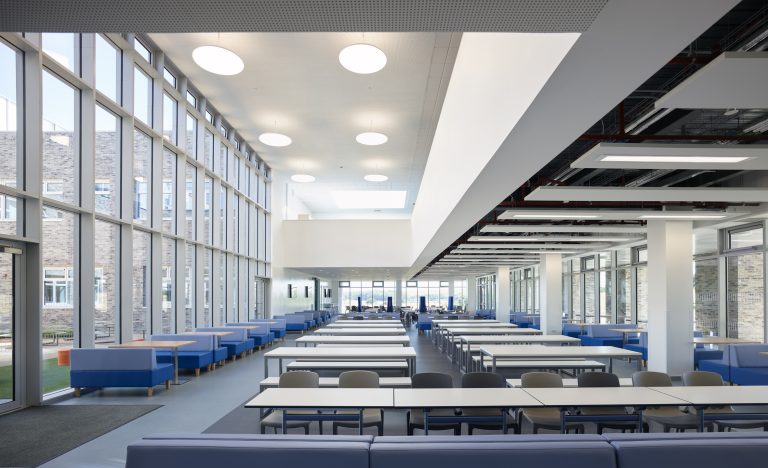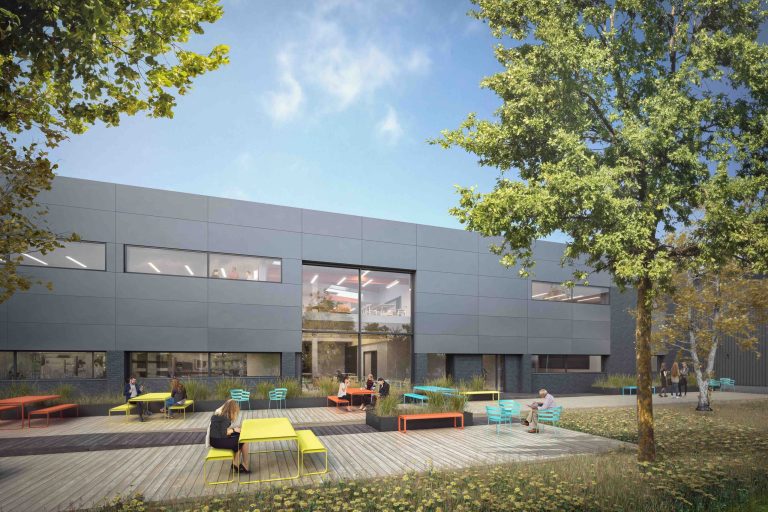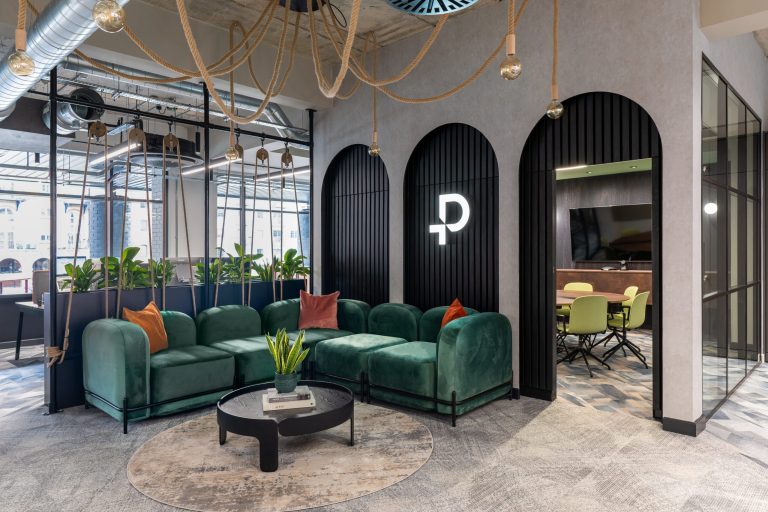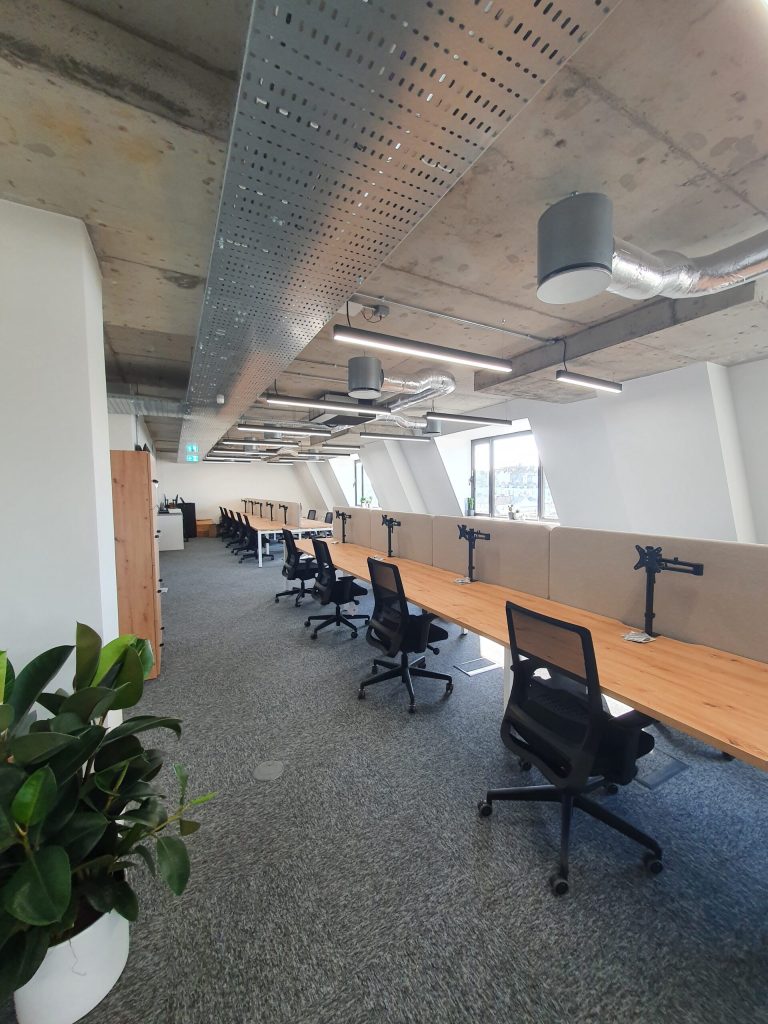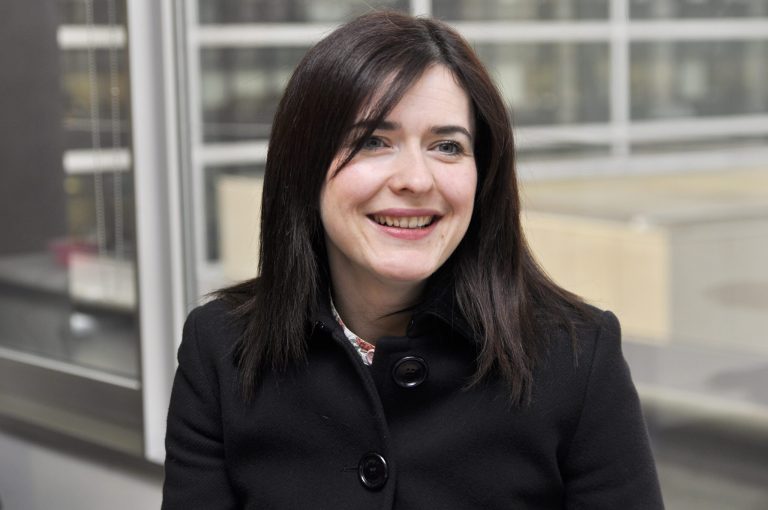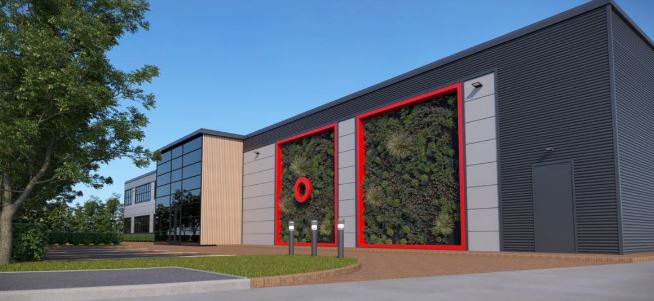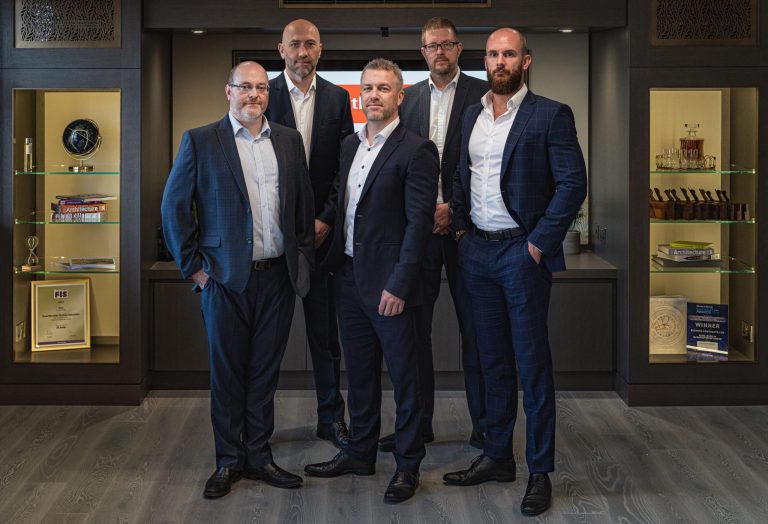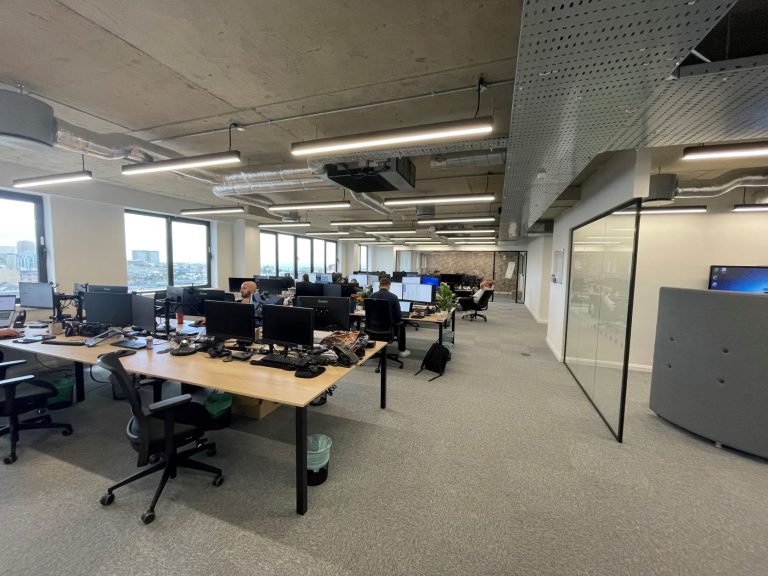Deanestor, one of the UK’s leading fitout specialists, has delivered a £1.6m contract for one of the highest performing secondary schools in Scotland. Built by McLaughlin & Harvey for East Dunbartonshire Council, the new £40.9m Boclair Academy in Bearsden near Glasgow has created a state-of-the-art learning environment for 1,000 pupils. The school was designed by Ryder Architecture. This was Deanestor’s fourth project for McLaughlin & Harvey and it follows earlier fitout projects at Hopefield Primary School in Midlothian and two primary schools for Scottish Borders Council. Deanestor fitted out 228 rooms across the new Boclair campus, which reflects the latest thinking for curriculum delivery. According to Neil Kemp, Senior Project Manager at McLaughlin & Harvey, “Despite the challenges of Brexit and the covid pandemic, the project and the fit out went very well and we were able to hand the new campus over early. The quality of the furniture manufactured by Deanestor met our expectations and requirements. The finished school looks fantastic, particularly the open plan spaces, and staff and students at the Academy are absolutely delighted with their new facility.” Charles Riach, Architect at Ryder Architecture, said, “The finished school is outstanding. The design both internally and externally references the quality, textures and colours of the surrounding architecture and landscape. Deanestor has once again delivered the brief and the design for the furniture and fitout, and their team worked well with us at each stage.” Gillian Renwick, East Dunbartonshire Provost, said, “There is a great feeling of warmth and community within Boclair Academy. Since the doors opened, pupils, teachers and staff have really made this new building their own.” The school environment has been designed to encourage collaboration and to foster a cross-curricular approach in which key subject areas work closely together. There is also a mix of interdisciplinary, thematic, and subject-focused learning supported by flexible educational spaces. Deanestor provided a wide range of contemporary fitted and loose furniture, soft furnishings, teaching aids, lockers, and equipment for sports, crafts, design and technology, science laboratories, and food technology – from mirrors and ballet barres to a kiln and laboratory fume cupboards. Its team manufactured bespoke items of furniture, including the solid oak reception desk, storage cabinets, booth seating, benching, lockers, and teaching aids. Specially designed tiered seating in a beech finish was provided by Deanestor which doubles up as informal break-out spaces to encourage social interaction. Nearly 3,000 items of loose furniture were also supplied as part of Deanestor’s FF&E contract, such as tables and chairs, dining tables, modular soft seating, mobile storage, and over 300 sofas. The interior design strategy reflects the school’s corporate identity and uses two shades of blue to help unify different spaces across the campus. Natural colours and tones feature extensively to complement the surrounding landscape and there are views into the hillside. Royal blue and a lighter blue were used for soft furnishings and the fitted furniture was manufactured in a light summer oak finish. The new academy has a double-height entrance atrium, flexible learning zones, performance spaces and social dining, as well as improved outdoor sports facilities. Deanestor manufactures and installs robust and flexible loose and fixed furniture solutions for early years, primary, SEN, and secondary education, fitting out areas such as classrooms, science laboratories, ICT, design and technology, atria, social dining spaces, break-out areas, sports facilities and changing rooms. Its experienced designers and project managers work with architects, contractors and directly with schools and local authorities, advising on specification of furniture and equipment to help deliver inspirational learning environments. For further information, visit www.deanestor.co.uk/education, call 01623 420041 or email enquiries@deanestor.com . Building, Design & Construction Magazine | The Choice of Industry Professionals
