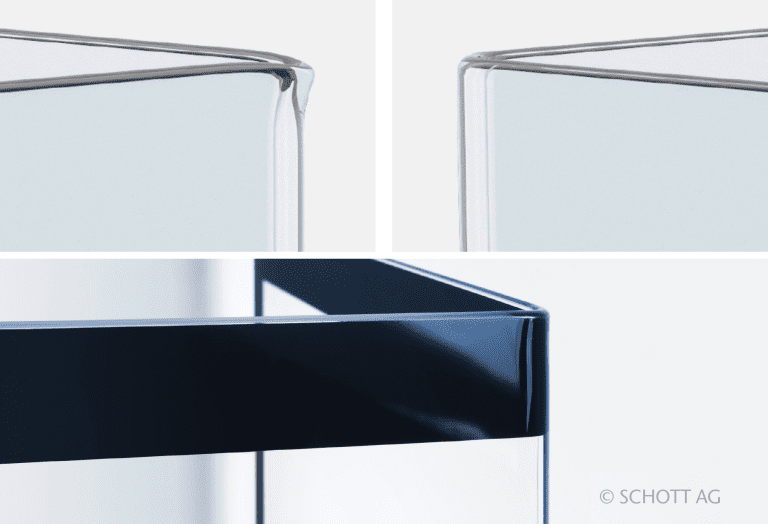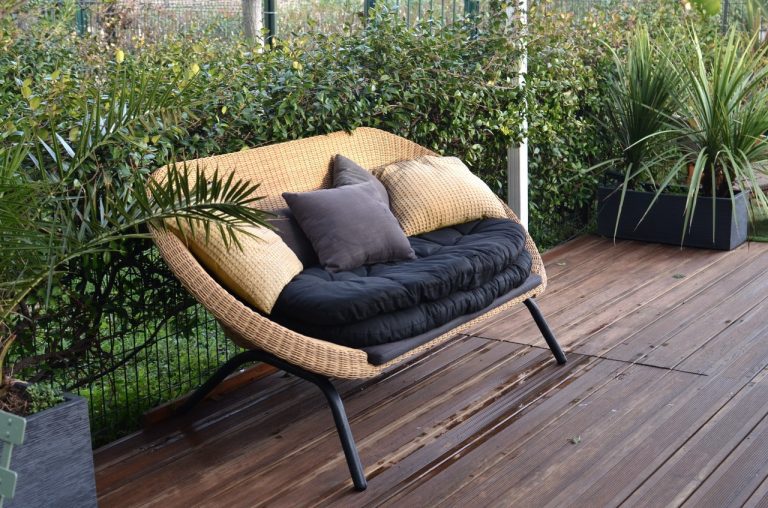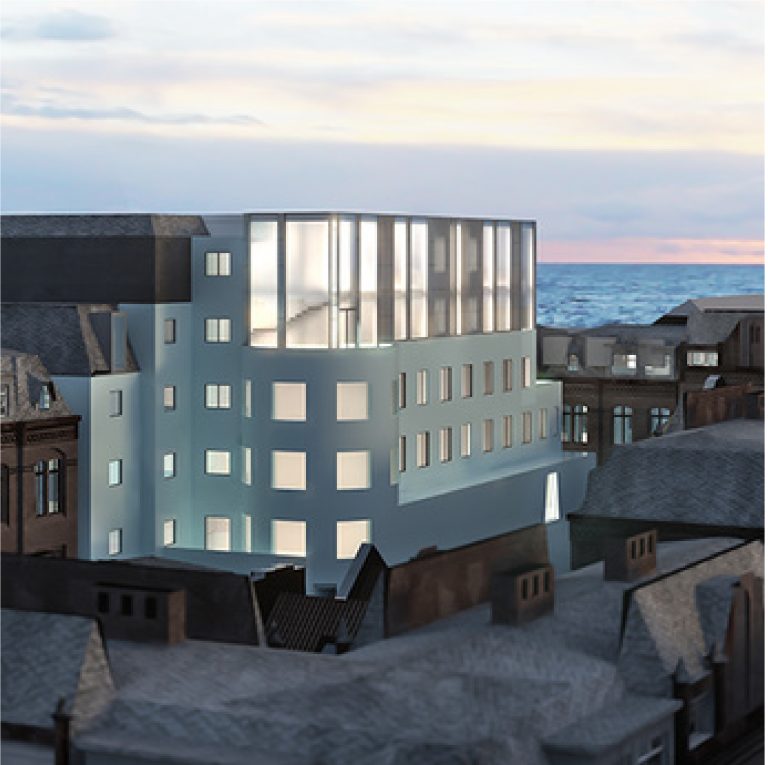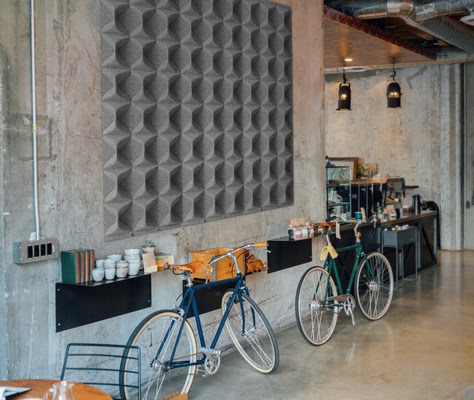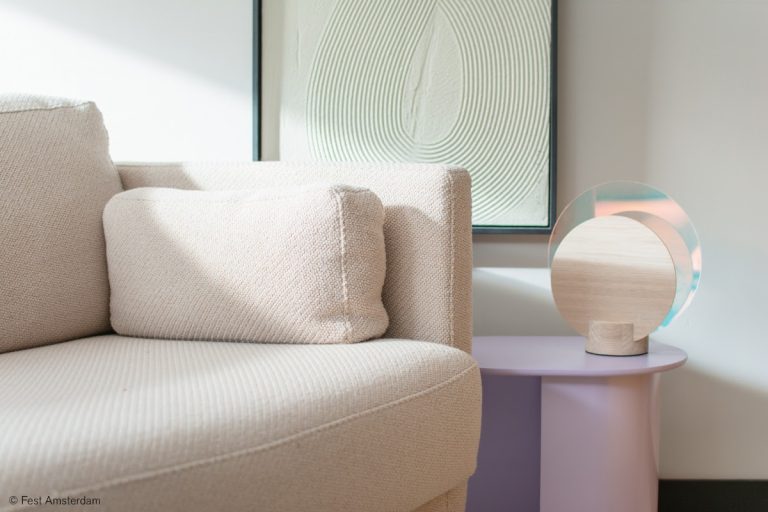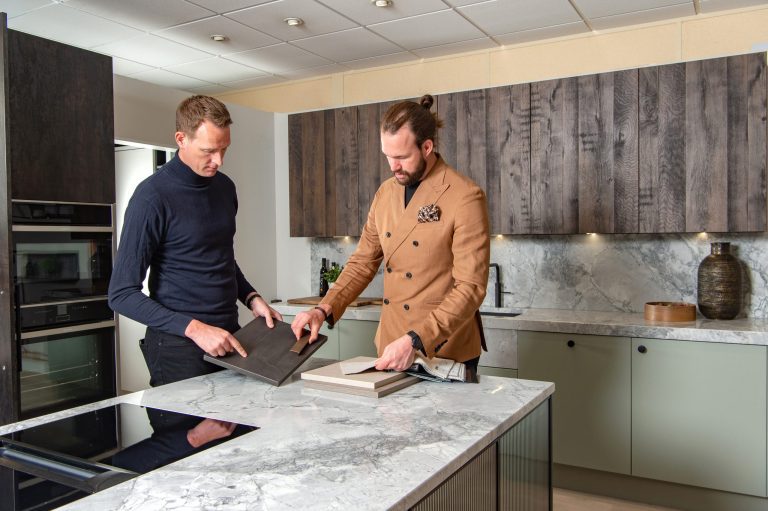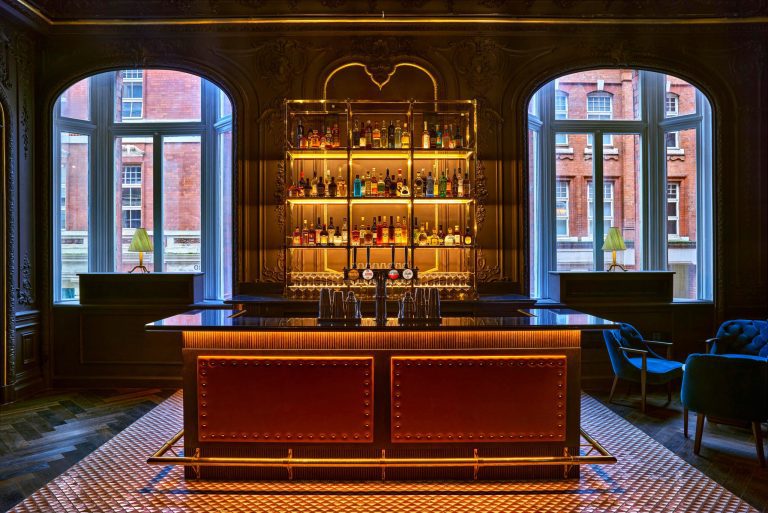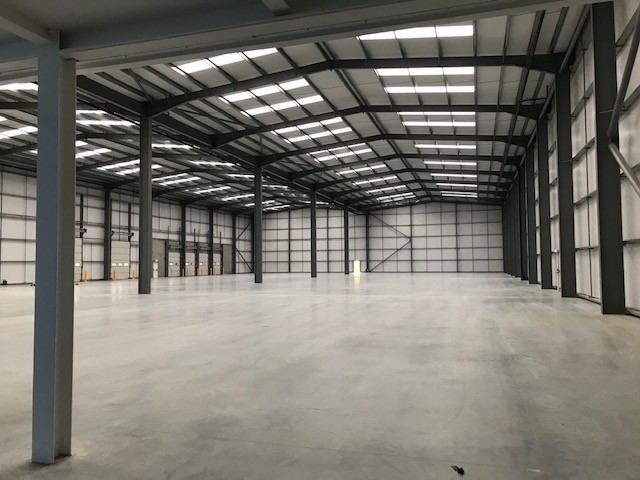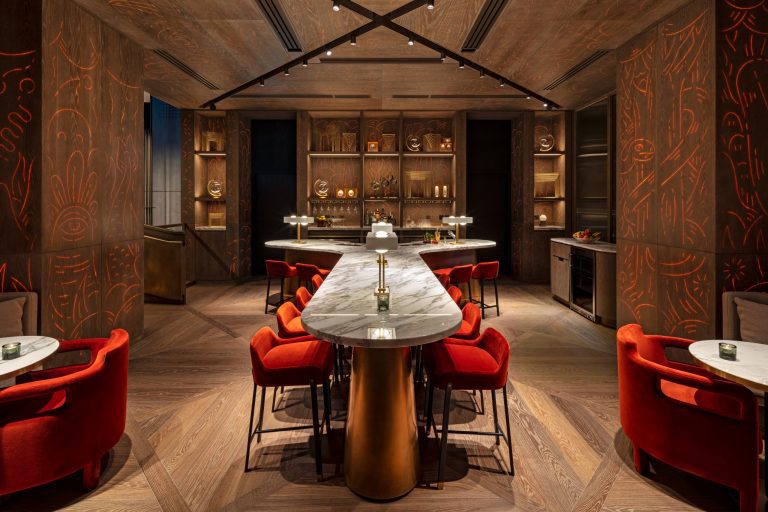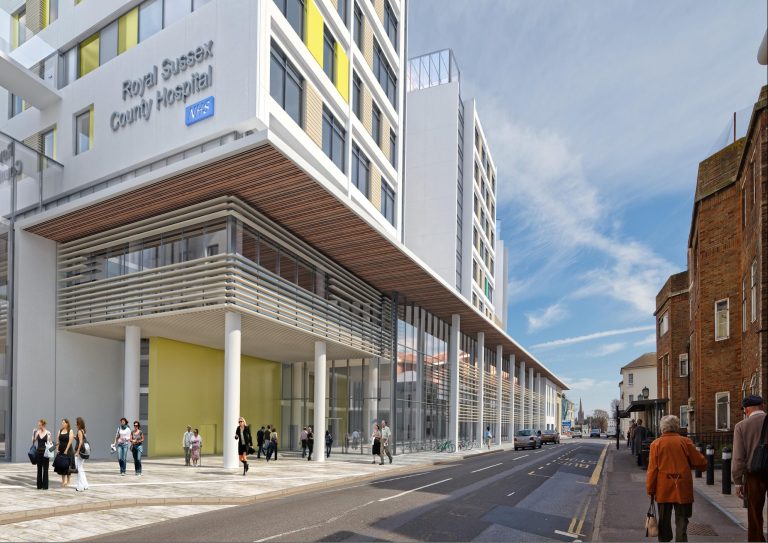Looking ahead, Andrew Henry Interiors has applied its’ insight and vision to uncover the interior design trends to watch out for in the warmer seasons of 2022. Influenced by the challenges of 2021, the period will see our homes continue to be more than just a place to retreat to. Therefore, the notion of our home space being our sanctuary will carve the way for the seasons style, with positivity and energy shaping each trend. “In summary, as the days lengthen and the temperature rises in 2022, we will see maximalism evolve with bold colour combinations, escapism will be expressed through cultural influences and natural materials will remain high on the styling agenda,” commented Andrew Henry, Director at Andrew Henry Interiors. The four key décor looks set to breathe new life into our homes during the spring/summer months of 2022 are: Sunny State This trend is driven by a need for optimism and joyfulness. In the wake of a global pandemic, householders will desire to surround themselves with constructive influences and joyful design. Art, colour, shape and materials all feed into this aesthetic of positivity. Colour is expressed on the walls, on kitchen cabinetry, on furniture and textiles as maximalism develops a step further this season. Key Words: Self-expression, inclusivity, aesthetics of Joy, 70’s nostalgia, design for play, Stay Positive Key Pantone Colours: Deep Sea Coral 18-1649, Pastel Lilac 14-3812, Cameo Green 14-6312, Crème Brulee 13-1006, Sunflower 16-1054 Colour Combinations: A playful palette of optimistic colour pops uplifts spirits in uncertain times. Clean pastel shades are merged in new zesty combinations, mixing in highlights of Deep-Sea Coral, Melon, Pastel Lilac and Cameo Green. Sunshine yellows are key throughout with a number of shades that can be combined for a nod to the 70s. Play with bold maximalist combinations that excite and surprise. Habitation This trend represents a more grounded pace of life. Deeper connection to the natural world is blended with inventive nature-inspired design in this rural organic trend. Interiors are brimming with natural textures and materials. New sustainable fibres come to the fore including nettle paper and vegan soy. Key Words: Designed by nature, do no harm, foraged & grown, wholesome Key Pantone Colours: Moss 16-0532, Mineral Gray 15-5704, Ruby Tan 15-1315, Major Brown 19-0810, Maroon 18-1619 Colour Combinations: A base of earthy neutrals merge with new coloured hues on lightweight fabrics for a breezy summer vibe. Sustainable dyeing techniques bring forth new vibrant shades of saffron yellow, algae green, duck egg blue and berry. Earth like Major Brown brings a grown-up weightiness to this palette. Sensorial Delight Drawing from spices, fragrant aromas, intense colour and heavily patterned textiles, this trend is inspired by Indian culture. With international travel curtailed due to both the COVID-19 pandemic and ecological awareness, summer 2022 will be a chance to celebrate the exoticism of different cultures within the home. Jewellery-inspired lighting makes a statement in living spaces incorporating with traditional wood furniture. Low benches and daybeds are key items. Key Words: Contemporary opulence, modern India, culturally rich, vibrant, highly patterned Key Pantone Colours: Bellini 13-1114, Meadow Mist 12-0106, Wood Violet 19-3325, Endless Sky 16-4022, Teal 17-4919 Colour Combinations: A palette of knocked back pastel shades, inspired by the faded walls of grand palaces, is shot through with rich jewel tone highlights. Warm apricot shades ground the palette, joined by vibrant pinks, soft mint and bejewelled greens. Dusted blue looks chalky in appearance, whilst amethyst purple adds depth. This is a versatile palette offering both calm and bold clashing combinations. Golden Hour This trend is where a home becomes a sacred sanctuary, a place of refuge. Precious warm sunny evenings are spent cocooned in nourishing interiors, detoxing from noise and distraction. Light pours through open spaces, reflected in tactile surfaces and infusing rooms with an ethereal golden glow. Softness is key for furniture shapes, so sideboards have rounded edges, chairs are cocooning and corner sofas gently curved. Key Words: Comforting cocoon, reflect & refract, peacefulness Key Pantone Colours: Mauve Shadows 16-3205, Twilight Purple 18-3820, Peach Whip 14-1309, Moonlit Ocean 19-4122, High-rise 15-4101 Colour Combinations: The light at the end of the day inspires summer darks to come into play here. A level of softness emerges with greyed pastels including blue, lilac and yellow feature. Almost-blacks come in the form of midnight navy and deep mystic purple. Hyper-real aqua brings an almost futuristic watery feel, alongside true blue. Play with transparencies and layering of colour.
