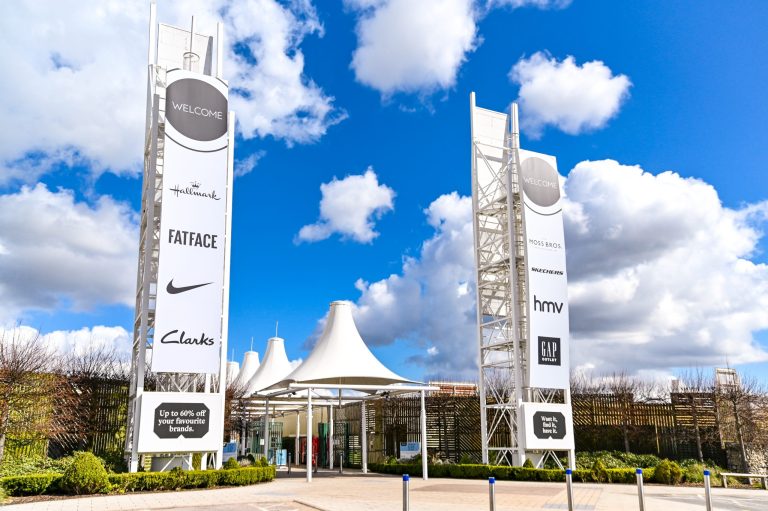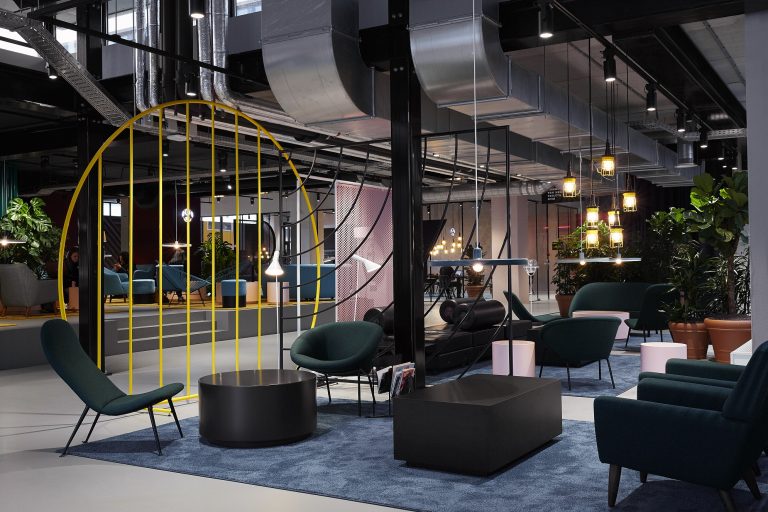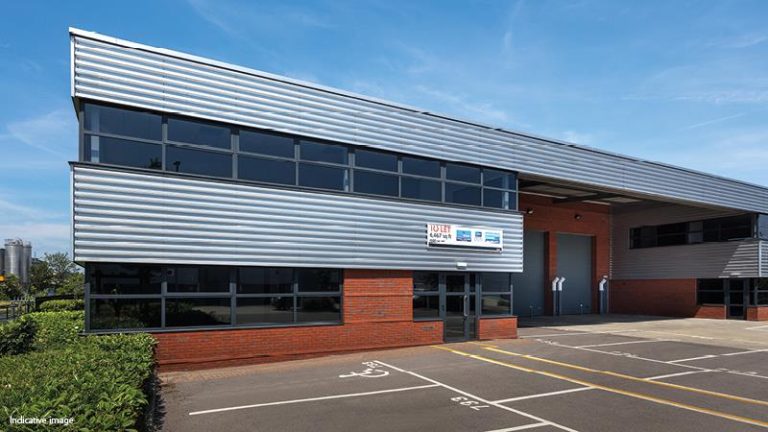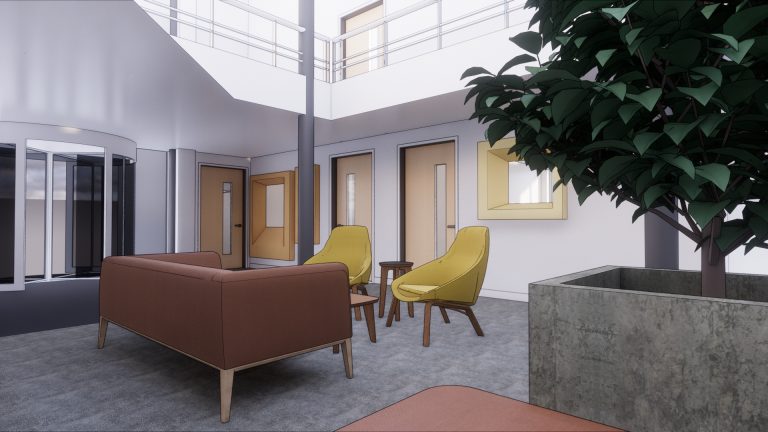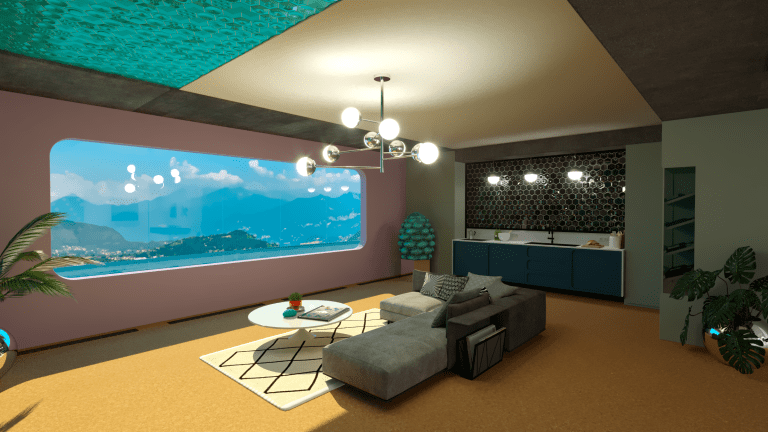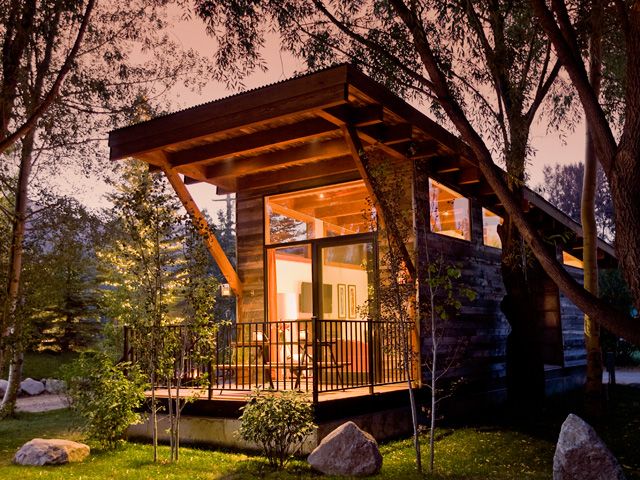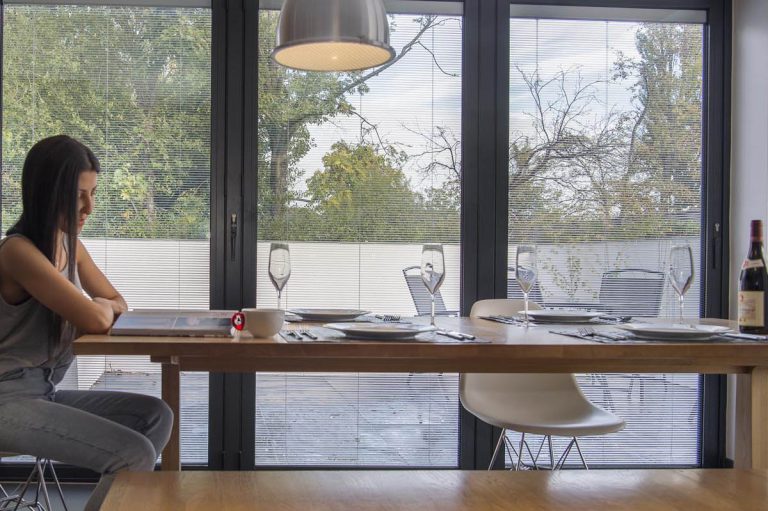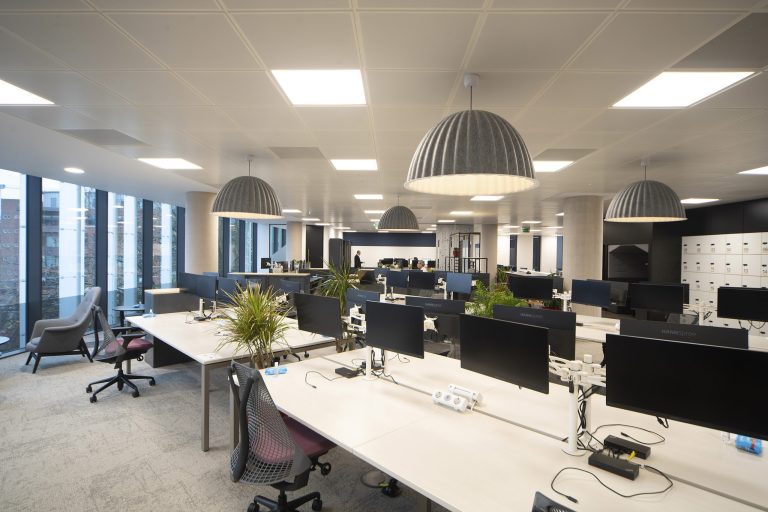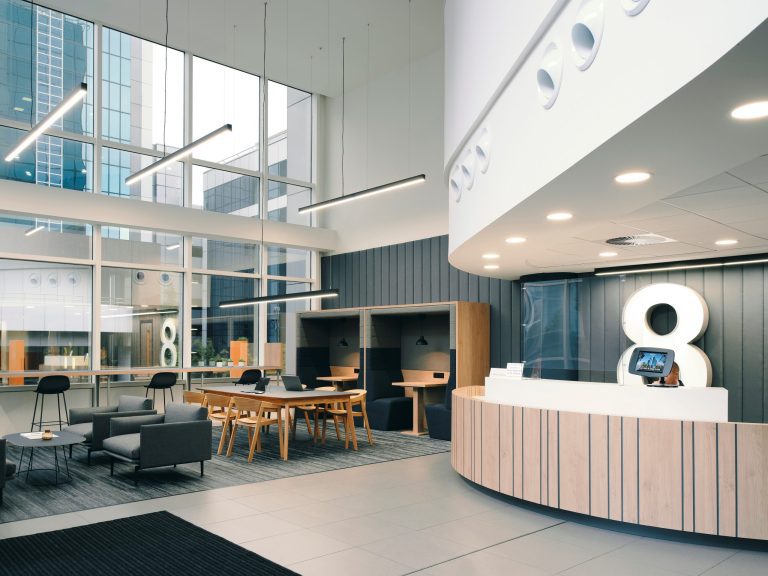Net Zero Carbon and BREEAM ‘Excellent’ rating obtained Hollis has worked with SEGRO to deliver the industrial and warehouse developers’ most sustainable refurbishment projects at Park Royal, London, with both achieving Net Zero Carbon and Excellent BREEAM ratings. Introducing best in class sustainable measures into the Park Royal site, we project managed the comprehensive refurbishment of Unit 731 Tudor Industrial Estate and Unit E, Premier Park. SEGRO is committed to reducing the carbon intensity of properties by 40% by 2025 in line with the Paris agreement; to reducing the average embodied carbon intensity of all new developments by 20% by 2025; and to reducing the waste generated through its operations and sending zero waste to landfill by 2025. 731 Tudor Industrial Estate We were asked to make Unit 731 Tudor Industrial Estate Net Zero Carbon from an operational perspective and did so through the implementation of various measures to maximise energy efficiency, such as: installing PV solar panels, electric vehicle charging points, LED light fittings on sensors, and energy efficient air source for heating and cooling. The unit achieved an EPC A+ rating and is considered Net Zero Carbon from an operational perspective. Within one month of the PV solar panels being installed, they produced 3.38MW of power, saving 862 KG of CO2 emissions, which is equivalent to 40 trees being planted. Unit E, Premier Park The refurbishment of the 43,036 sq ft warehouse space at Unit E, Premier Park achieved Net Zero Carbon and a BREEAM ‘Excellent’ rating, adding value to the property. We completely remodelled the layout of the unit and extended the square footage by adding a first floor to the ancillary accommodation, achieving SEGRO’s aims for the building. Key measures that were implemented to achieve Net Zero Carbon and the BREEAM certification, include: EV charging points which can be used by the occupier and the general public to encourage a switch to electric vehicles. Solar powered picnic benches to enable employees to work and relax outside, along with a woodland walk and nature boxes to attract wildlife. Secure bicycle parking to encourage employees to cycle to work instead of drive, with rich biodiverse growing roofs and wildlife habitat panels. Low maintenance, drought-tolerant planting is nectar-rich for butterflies, bees, moths and other invertebrate wildlife. Photovoltaic panels installed to the roof, provide electricity to the premises and any excess back into the network grid, saving approximately £24,000 per annum. All SunPower panels are backed by the industry-leading 25-year coverage of the SunPower Complete Confidence panel warranty. Comprehensive data about the energy produced is fed into an App for review. The data is also live streamed in real time on a big screen in the reception area for visitors and employees to see. CO2 sensors implemented to the office MHVR units increase / decrease the fresh air supply based on the level of CO2 within the office space. When the office is unoccupied, the unit does not run at full speed. This technology is fairly rare in terms of its use in office space. Heat recovery up to 85% for additional energy and cost savings. Water reducing producing products, such as non-concussive taps and rainwater harvesting feeds to the WCs, are anticipated to save over 400,000 litres of water per annum. Reclaimed and reused building materials installed including bio-based carpet tiles – 395 square metres of carbon neutral flooring (Interface Heuga 727) was installed, resulting in the retirement of 4 metric tons of carbon dioxide – the equivalent of the emissions from a car traveling 15,974 kilometres. Rather than install new, we decided to install a recycled raised access floor to the additional office space to the first floor office. Re-using the existing raised access floor to the ground floor. Airlite decoration was used on all wall surfaces. It is the first technology designed and developed exclusively to improve the air quality inside and outside living spaces. It prevents dirt in the air from settling and, at the same time, eliminates bacteria and prevents the formation of moulds. It drastically reduces the amount of solar heat absorbed by buildings, thereby reducing air-conditioning energy costs up to 30% and lowering the associated CO2 emissions that cause climate change. New energy efficient LED light fittings producing 161 luminaire lumens per circuit Watt. Carl Sablon, Senior Associate, Hollis said: “It is great to be part of such landmark projects and to deliver SEGRO’s most sustainable refurbishments. We are very pleased with the results of the refurbishment work at both of the units, helping SEGRO to achieve their aim of being Net Zero Carbon. This is hopefully just the start of many more projects like this. “The property industry has woken up to the need to act quicker to decarbonise new and existing property stock, to reduce waste, and to ensure schemes are as sustainable as possible to reverse the negative impacts of climate change. More needs to be done, but refurbishment projects with these aims are a great step to achieving this across the UK and world.”
