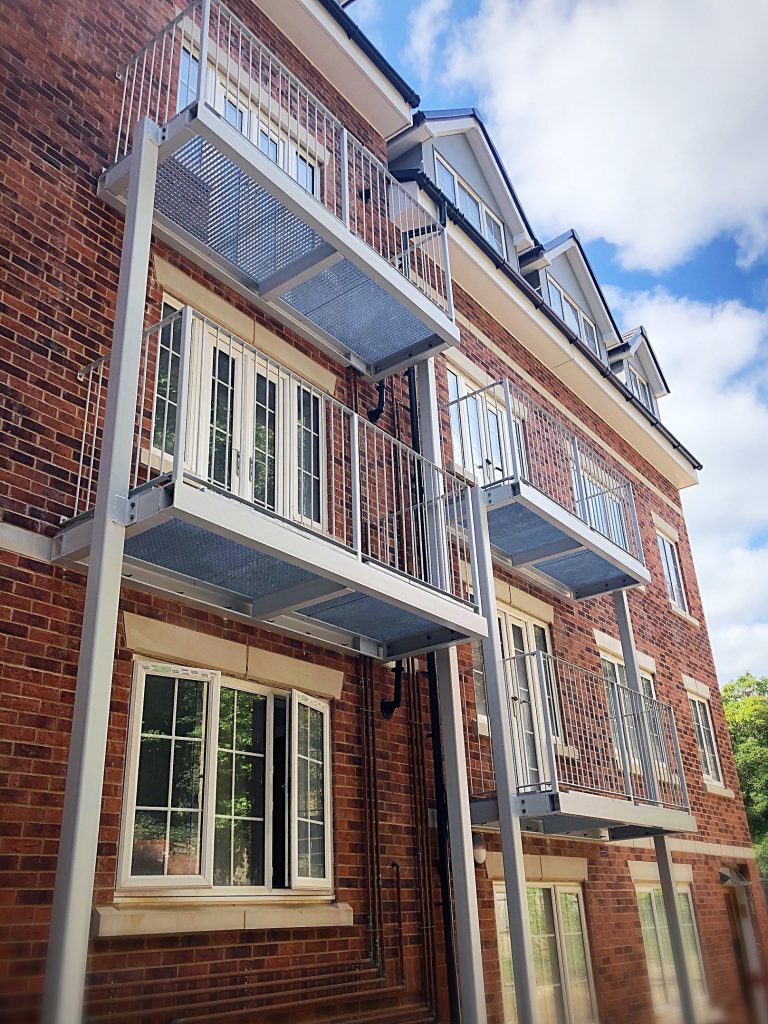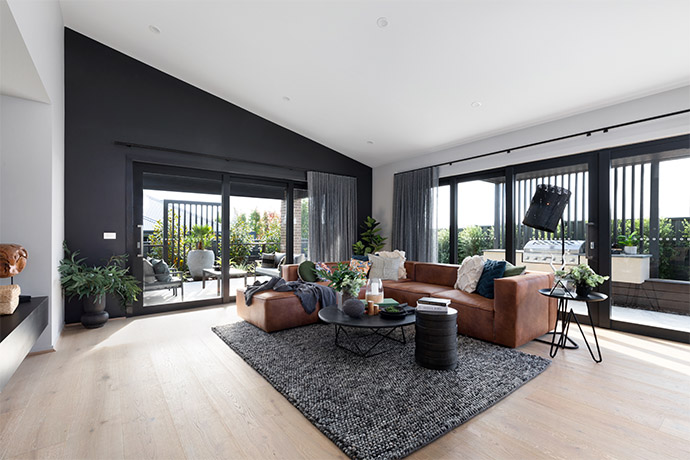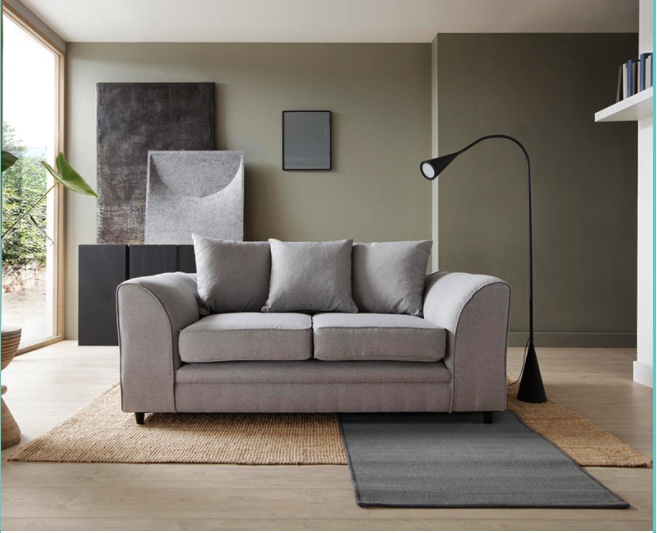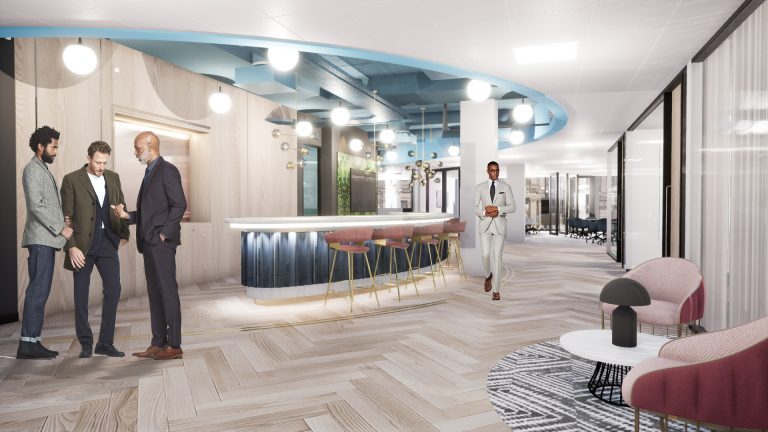Staffordshire-based balustrade specialists SMART Balustrades is reflecting on a successful, record year as it achieves its highest output levels to date and sets sights on further growth in 2021. Family business SMART Balustrades specialises in the fitting and manufacturing of bespoke glass and stainless-steel balustrades, Juliet and platform balconies, and handrails for the commercial and residential sectors. Recently named as the third fastest growing balustrades company in the UK by Plimsoll, the company reported record months in July, August and November this year, with turnover up 20% from 2019. After making a number of key hires earlier this year, the firm is now nine strong, with further plans to expand its team in the new year, as it continues to invest in the manufacturing side of the business. All of SMART Balustrades’ fabrication and assembly is done in-house at its Burntwood production facility and it has recently made a significant investment of £30,000 in a specialist tube drilling machine, which will accelerate production by up to five times. Despite the challenges of 2020, the business has remained strong; working in buoyant markets such as residential and education. Notable residential projects delivered by the firm this year include a balustrade scheme in Lewes, a platform balcony scheme in Luton and a roof terrace balustrades scheme in Bournemouth. The company is also working on a substantial project for national hotel brand Fairmont on its new Fairmont Windsor Park hotel, next to Windsor Great Park. Works include the installation of stainless steel and structural glass balustrades for the hotel’s stairways, terraces and spa areas. David Hough, managing director and co-founder of SMART Balustrades, said: “We couldn’t be happier ending this year with record results for our business. Despite the pandemic, we’ve continued to adapt to the market, offering new products and services such as platform balconies as the demand for outdoor space increases. “Like most construction-based companies, installation slowed down due to uncertainty onsite, but once social distancing guidelines had been clarified and necessary safety measures were put in place we were back to normal levels of output. It’s been a different year for everyone to say the least, but we look forward to continuing to learn and grow in 2021 and beyond.” Jonathan Hough, contracts director and co-founder, added: “Being up 20% with our year-on-year growth is an incredible achievement, especially in the current climate and we have ambitious growth plans for 2021 – with a target of 35% further growth. “Manufacturing remains a key part of our business, and next year we will continue to invest in our equipment and our team to increase efficiency and productivity. The tube drilling machine is a worthwhile investment and throughout 2020 we have invested in systems, accreditations and staff, to put ourselves ahead of the rest. Thank you to our brilliant team who have been resilient throughout the year, and our clients who have continued to support us.” SMART Balustrades is part of the Unitech Group, and it designs and manufactures its products at Unitech Group’s 75,000 sq. ft. production facility in Burntwood, Staffordshire














