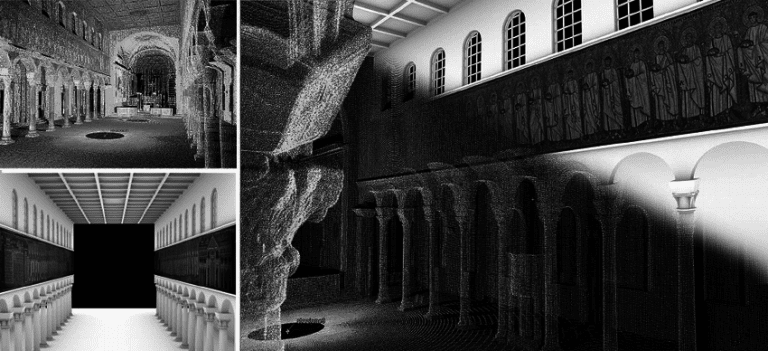There is no doubt that the adoption of PropTech has grown during 2018. Vicky Green, associate director in Trident’s Leeds office, explains: “Mobile data capture software is instrumental to Trident’s work today. On site, we access data efficiently using hand-held technology which we then upload to reporting software, ensuring that a consistent structure is followed and the risk of error is substantially reduced. “Our data capture software collects and compares data with predefined element lists and produces tailored outputs to suit reporting requirements, prioritising expenditure over a specified period. Due to the element grades being consistent and predefined, the software allows for more intelligent decisions to be made across portfolios, often resulting in significant cost savings. Data capture software also allows for rapid data analysis and document preparation, resulting in a faster turnaround. “In addition to increasing efficiencies, this means of reporting enables a greater understanding of the issues and the ability to isolate elements, sub elements, grades or priorities. It allows a building owner or manager to group costs by region or across their entire portfolio, creating greater efficiencies and to budget and prioritise expenditure more effectively and to put in place larger scale programmes of work. Furthermore, the ability for companies to analyse the cost of maintenance versus capital expenditure creates greater transparency in budgeting, as well as bringing to light the efficiency of their current maintenance suppliers/contracts.” So where will the technology take us next? Vicky says: “We are also exploring the use of 3D photography, which enables various sets of data to be linked to a 3D format and as such, links planned preventative maintenance (PPM) to BIM. 3D cameras have substantial benefits. Take working at height, for example. Accessing rooflines, fascias and guttering is a perpetual problem for many property maintenance professionals. Scaffolding and cherry-pickers can be prohibitively expensive and even then are sometimes unsuitable. ”Faced with exactly this dilemma, we recently carried out a series of PPM surveys for a client with unusually remote and inaccessible property assets but were able to capture all of the information using drone technology. Drones have the substantial benefit of not only providing an immediate, cost effective solution, but can photograph remote locations with virtually no disruption. “As a result of data provision through images, cloud surveys and more accurate surveying of existing buildings, BIM – once the province of just building designers – is now increasingly links to both PPM and facilities management, causing efficiencies for each. The benefits of BIM are unparalleled, particularly when a substantial survey needs to be undertaken while the building remains occupied. “And as the Internet of Things becomes more widely used it is inevitable that a building’s plant will communicate directly into PPM reporting and scheduling. “In the last year alone we have seen considerable change in the way in which building consultancy can benefit from technology and we anticipate many more positive changes in the years ahead.” Rights of light There is no doubt that a right to light has become of increasing importance. This was exacerbated following the publication of the Government’s revised National Planning Policy Framework (NPPF) in July, which states that, “When considering applications for housing, authorities should take a flexible approach in applying policies or guidance relating to daylight and sunlight, where they would otherwise inhibit making efficient use of a site.” It is no coincidence that Trident created a new Rights of Light team in 2018. The team is led by Dan Wade, director in Trident’s London office, who comments, “The need for the new service line follows evolving case law and changes to planning policy (both nationally and locally). The main issue today is building tall in city centres. What does this mean for existing affected neighbours and future developers and investors? How will they all stand together? Cooperation and clear communication are key but that’s just the basics. Rights of light assessments get into the finer detail and are something that Trident now deals with.” So, how is it done? “Technology plays a vital part in measuring impact. The future for this service will incorporate PropTech which makes each job more efficient, more accurate and easier to understand. In fact, modern technology methods such as radiance assessments are ahead of those required in current legislation. “As this technology evolves and increasingly integrates with technology such as BIM, I can see it used to better visualise complex data. Working alongside other service lines, such as architecture and project management, we can identify issues in the design stage to allow architects to incorporate design features to combat these issues. This increases our ability to deliver projects on time and on budget too. The use of technology allows us to react to last minute changes and it can speed up what is a complicated process.” The future of office design Architects and designers are repeatedly tasked with generating innovative office designs to tempt an evolving and increasingly diverse workforce. Kim Benam, associate director in Trident’s London office explains: “Increasingly, we are asked to future-proof offices for a new generation of workers. Both Cat A and Cat B design are evolving to suit new ways of working by maximising flexibility and providing multiple ways of occupying workspaces. And as the debate between open and cellular offices continues, so does the research. Desk modules are rapidly reducing in size with shared storage zones, but designs need to be mindful of a human’s need for personal space and privacy. To combat this, soft zones, private booths and even restorative spaces to support people’s cognitive health are becoming key features of office design. This is balanced with areas for teams to congregate and to generate social interaction. The freedom for workers to roam the office to find the right balance of both social and private time, and even preferred room temperature, is also embraced in current workplace trends.” A multi-disciplinary approach to building consultancy With the recent addition of Architecture and Rights of Light to the Trident offer, the





