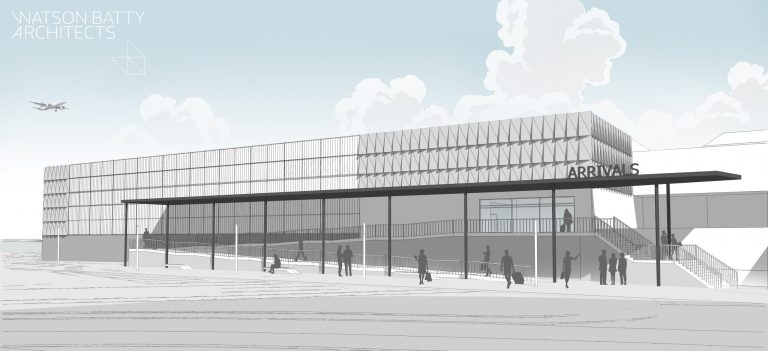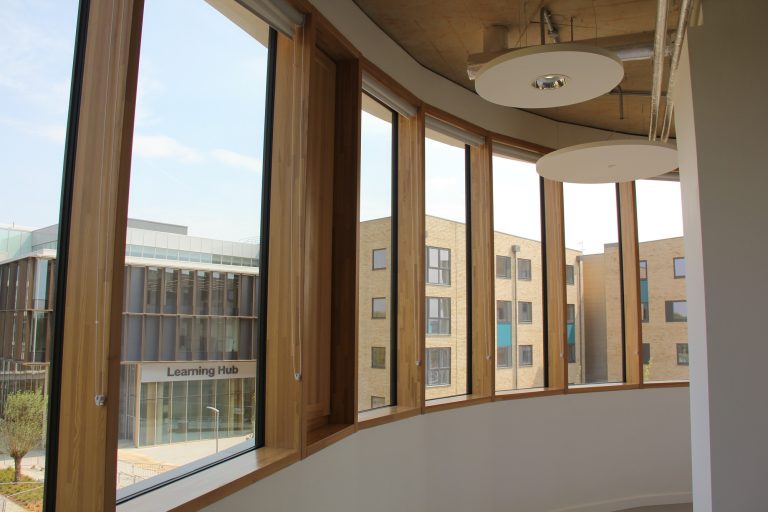Northern Ireland architecture practice Hamilton Architects have landed the contract for the delivery of a £42m project which will help transform the City Campus for Canterbury Christ Church University. Hamilton will carry out the design and enabling works for an 18,000 sqm state of the art Science, Engineering, Technology and Health teaching facility, one of three new buildings planned for the old Prison Quarter site. Building work on the STEM facility, currently known as Building 2, is currently onsite with a delivery date of 2020, but the overall redevelopment of the university estate will take up to 15 years to complete at a cost of over £150m. “Hamilton Architects are delighted to have won the contract to deliver this prestigious project against stiff national competition,” said Mark Haslett, Partner and Project Lead. “It is one of 18 education projects, valued at over £150m, which are currently on our books. “We are very happy with how the project is progressing following the significant development of a design we inherited which has appreciably increased the amount of usable teaching space. “With all approvals now in place our team is on site one to two days a week and we have forged a partnership with architecture practice Hazle McCormack Young to act as our representatives in Canterbury.” As well as Belfast and Derry, Hamilton also have offices in London, where the practice is on five design frameworks – for the Metropolitan Police, Metropolitan Housing, North River Alliance, Orbit Housing and the Central and North West London NHS Trust. “We are very pleased at how well the expansion of the practice into London and the south-east is going,” Mark added. “We are nearing completion of a social housing project for Ealing Council and are currently carrying out a refurbishment of six police stations for the Metropolitan police.” While education projects of all sizes are a speciality of the practice, Hamilton also handle a broad portfolio in projects in the health, sports, commercial, social housing and conservation sectors, including work for DAERA’s new headquarters in Ballykelly. Other live education projects include the new £29m South West College, on the site of the former Erne Hospital in Enniskillen, a £7m redevelopment for Methodist College Belfast, a £25m new school for Holy Trinity College, Cookstown, an Irish language primary school in Omagh and a 600 pupil secondary school in Crossmaglen.













