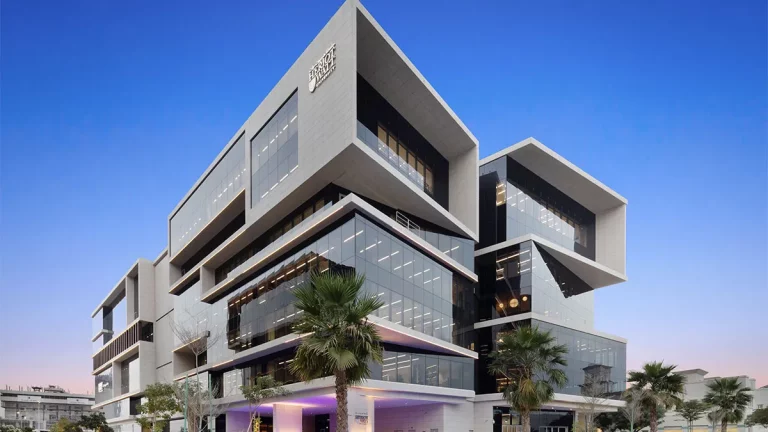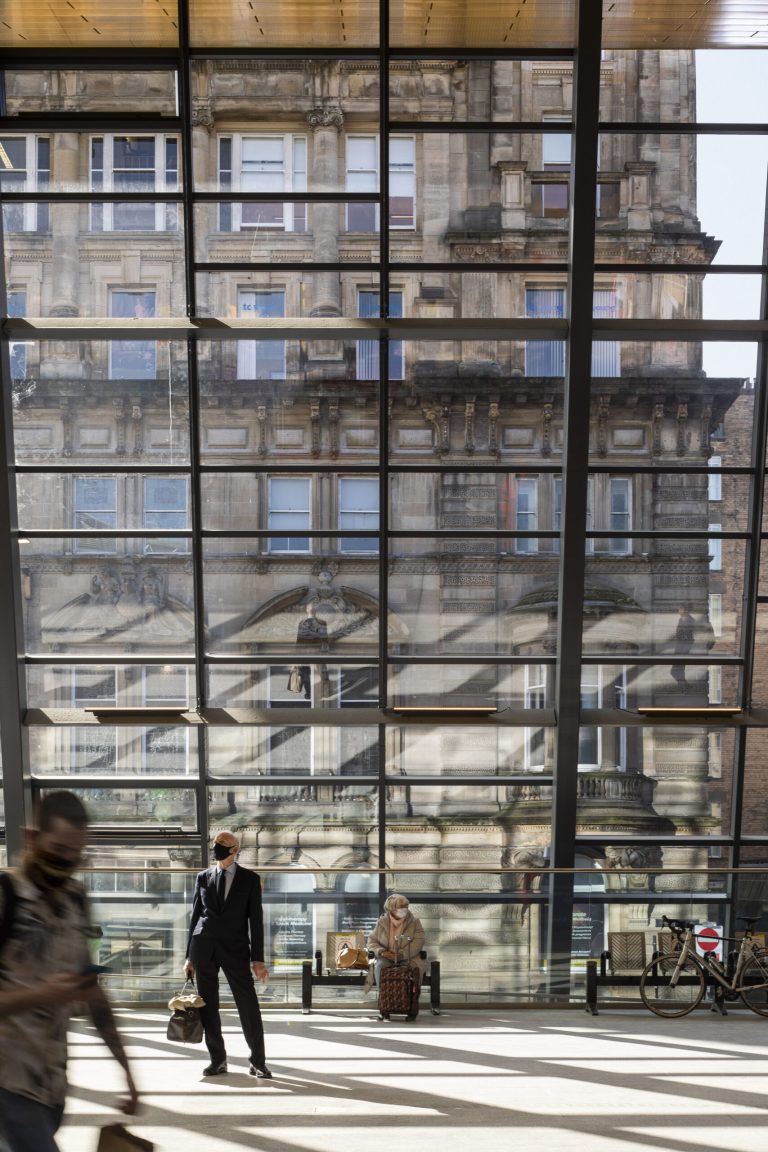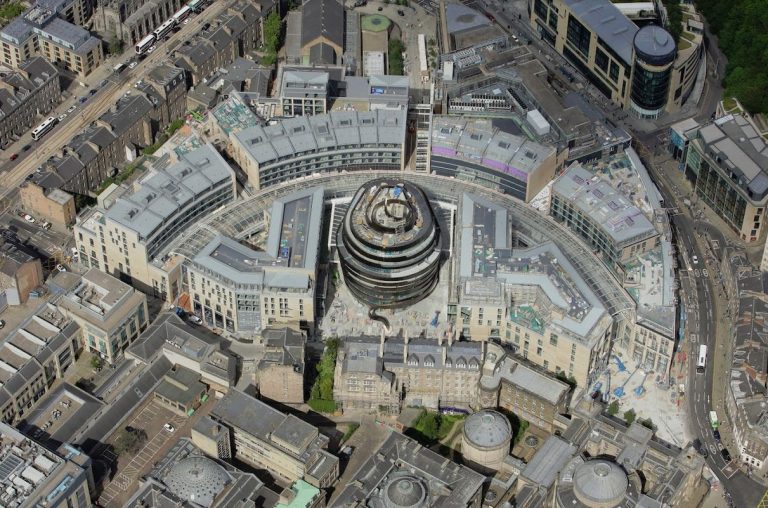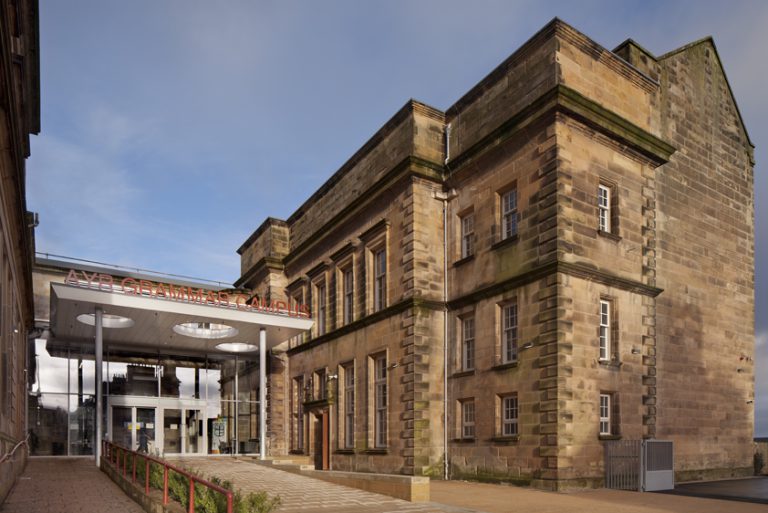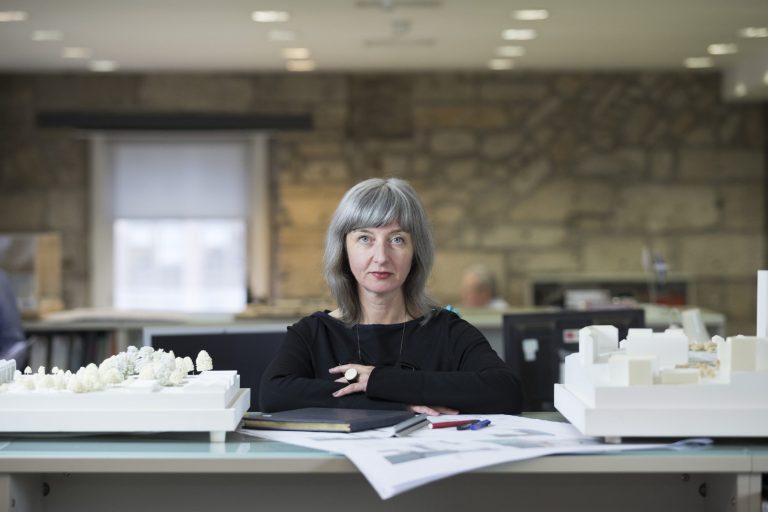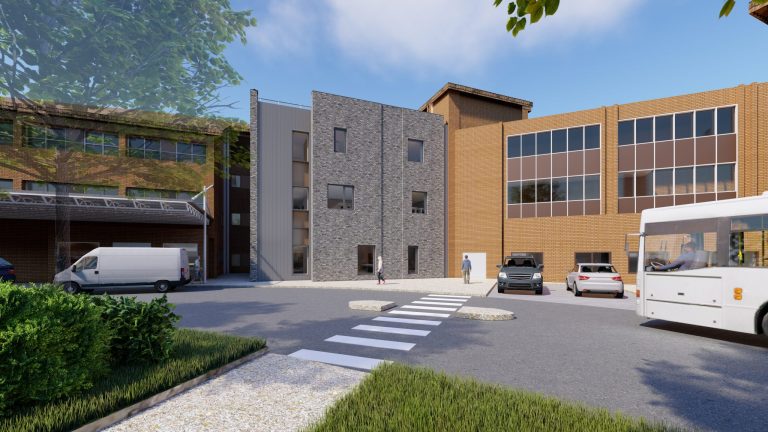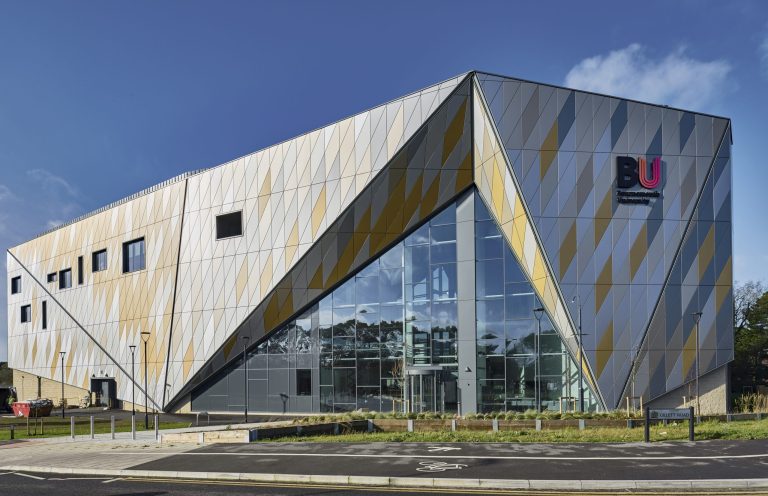When visitors cross the threshold of Heriot Watt’s new university campus in Dubai, they leave behind the searing heat of the desert for climate-controlled comfort, where diffused lighting offers relief from the harsh glare of the sun. In such an extreme environment, where summer temperatures can reach 50C, this alone would create a sense of ease, but it is just the first in a series of subtle features and carefully considered themes that run like a green thread through every level of the campus. The redevelopment of a seven-storey office block overlooking the Arabian Gulf into a unified vertical campus for a Scottish university, has been realised using biophilic principles. Here, human affinity with nature has informed the orientation of learning spaces; the choice of materials for walls, floors and furniture; the flow of air, and even hanging felt screens that absorb sound and provide privacy in open-plan staff areas. Biophilic design has been shown to enhance wellbeing, and it’s not just about plants although, as in Heriot Watt’s Dubai Campus where interior green walls run through all levels, these can form an important part of the design. It is also about textural elements, a rich variety of patterns, the choice of natural over synthetic materials and the inclusion of ‘biomimicry,’ which in this case includes carpets that recall stone, moss and grass. The human brain has been programmed over millennia to detect subtle differences in the natural environment, allowing us to feel the breeze on our skin and sense the light change as the day progresses. Indoor environments, by contrast, are more static and it’s that disconnect with nature that biophilic design seeks to redress. BDP’s inspiration for the design of the Dubai campus was the designed landscape of Heriot Watt’s Riccarton Estate. Its lush green parkland has an exceptional tree collection and provided a compelling context for the application of biophilic principles; referencing Scottish standing stones and the pavements of Edinburgh in the slate-lined walls and monolithic reception desk that welcome visitors to Dubai. Biophilic design has succeeded in giving the Dubai campus a sense of identity, orientating staff who travel between the Gulf and Edinburgh, and offering its students a unique connection to the heritage of this ancient Scottish university. Arabic culture is referenced in elements that include an interpretation of traditional mashrabiya screens – a laser-cut, gold anodised aluminium veil encircling the welcome space. Its pattern is lifted from the Heriot Watt coat of arms and filters the sun, recalling the dappled light passing through Riccarton’s tree canopy – while the choice of wood for furniture provides another grounding element within the borrowed landscape. An important aspect of biophilic design is its ability to unite interior and exterior environments, and BDP has located social learning spaces where to provide views through palm trees toward the Gulf. To visitors, staff and students, not all of these features will be immediately evident, but they combine on a subliminal level to instill a sense of belonging. And the client, Heriot Watt University, was open to the philosophy. They understood that biophilic design would enrich the learning environment, infusing the Dubai campus with an identity that links it to its Edinburgh roots. In Dubai, this approach has provided a way of uniting nature, culture and heritage in a contemporary setting, creating a sense of belonging and making students and staff feel comfortable in their surroundings. Bruce Kennedy is an architect director at BDP Glasgow
