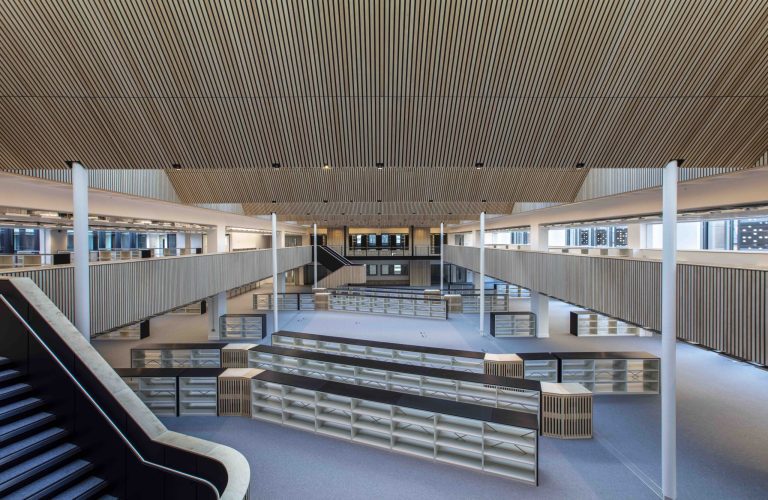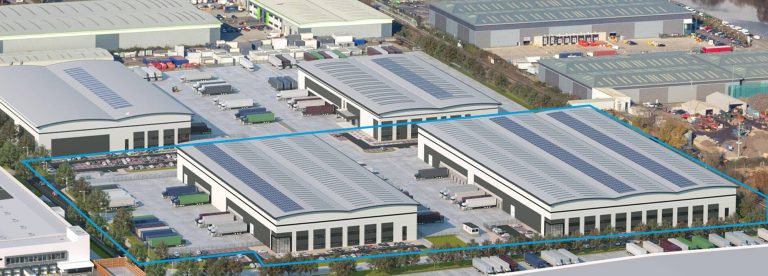Peel L&P and Pension Insurance Corporation plc (‘PIC’) are pleased to announce the commencement of construction of Miller’s Quay, the cornerstone investment in what will become the largest regeneration project in the UK, creating up to 20,000 permanent jobs. Miller’s Quay is a 500 one-and two-bedroom residential scheme which will continue the delivery momentum at Peel L&P’s Wirral Waters, a 500-acre brownfield site and former dockland. Wirral Waters is supported by central Government as a key part of its levelling up strategy. The £130 million Miller’s Quay development has been made possible through a special partnership between highly experienced developer and regeneration business, Peel L&P, Wirral Metropolitan Borough Council (‘WMBC’) and long-term investor, PIC, who are Peel L&P’s funding partner. Construction company Graham is the contractor for the scheme. The commencement of construction was marked by a ground-breaking ceremony on 11 July with Rob Groves, PIC’s Chief Investment Officer and Hayley Rees, Managing Director of PIC Capital; James Whittaker, Peel L&P’s Executive Director for Development; Steve Rotheram, Metro Mayor of the Liverpool City Region; and Councillor Jeff Green, The Mayor of Wirral. Hayley Rees, Managing Director of PIC Capital, said: “The development of Miller’s Quay is a model for how long-term investors can play a key role in the levelling up agenda and create considerable social value. The site will provide much needed housing for the Wirral and offers secure long-term cashflows to back the pensions of our 300,000 policyholders, some of whom live in the region. We hope that the regeneration lease structure used to finance Miller’s Quay can be adapted across a range of sectors and projects for other local authorities, as well as housing associations, universities, NHS trusts and other organisations looking to unlock funding for regeneration schemes around the country.” James Whittaker, Executive Director of Development at Peel L&P, said: “This is a truly landmark moment for Wirral Waters with construction on this much anticipated residential scheme now starting. Miller’s Quay is a major scale, catalytic and highly sustainable residential development that we consider to be a great example of brownfield regeneration. This project will pave the way for a number of waterside residential schemes in the new Northbank neighbourhood and it will also deliver considerable social value through comprehensive engagement with both Wirral Met College’s Construction Campus and local supply chains.” Sue Higginson, CEO of Wirral Met College, said: “We are excited about the opportunities that this development offers and look forward to working with Peel and Graham to equip our students with the skills, knowledge and behaviours they will need to succeed through on-site experience, learning seminars, and apprenticeships.” Jonathan Hall, Regional Managing Director (Building South) at GRAHAM commented: “Graham are delighted to add this prestigious residential project to the secured pipeline of work in our Liverpool Region. We are very excited to get started on this significant and much anticipated development that will deliver top quality new homes locally. Performing such a key role on one of the UK’s largest regeneration projects is a huge boost for us and will enhance our residential portfolio, a sector for which we are known for our quality and delivery.” Mayor of Wirral, Cllr Jeff Green, said: “This is another key milestone in the story of Wirral’s regeneration. These new homes, on a brownfield site, show that our ambitions for the Left Bank area from Bromborough to New Brighton through Birkenhead, Seacombe and Wirral Waters, are coming to fruition and delivering the developments people want and need. This shows the value of our work with partners including the Government. Miller’s Quay is also a real statement of confidence in the future of Wirral Waters and the whole Left Bank area, one which will provide homes – including 100 affordable homes – for hundreds of people.” About Miller’s Quay Miller’s Quay is a 500 apartment Build-to-Rent residential development and the cornerstone scheme for the broader Wirral Waters development. The project has been made possible through a long-term, regeneration lease structure, providing funding for Wirral Metropolitan Borough Council, which would not have been available from traditional structures, while generating the secure long-term cashflows which allow PIC to match its pension payments decades into the future. The project has been designed to deliver social good to the area with a core focus on sustainability, utilising a range of energy efficient and low carbon technologies to reduce carbon emissions: All buildings across the Wirral Waters regeneration project are targeting BREEAM Excellent, including Miller’s Quay, as well as significant bio-diversity improvements with the planting of more than 1,600 trees so far. Miller’s Quay, will use a range of energy efficiency and low carbon technologies to reduce carbon emissions, including solar power systems, and air source heat pumps. Miller’s Quay will be surrounded by parks, green spaces, dockside walkways and cycle routes, with homes having access to cycling storage and electric vehicle charging points. One in five apartments to be designated as affordable housing units, with rents set at a maximum of 80% of open market value. The Peel L&P delivery team will continue to engage with the Wirral Met College’s construction students for site visits, seminars, work experience and apprenticeships, enabling the students to benefit from experience on the project as we seek to create the construction workforce of the future. Sustainable Urban Drainage to manage surface water from the site into the Docks through the provision of rain gardens, climate tolerant planting and tree pits designed to accommodate a 1 in 100-year storm.














