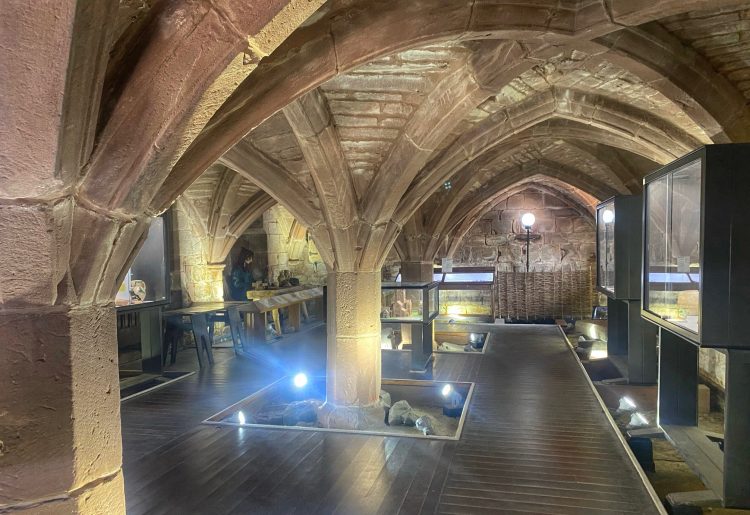MCI Developments, a subsidiary of the national top 10 housebuilder Keepmoat, is celebrating after four of its employees were awarded seven coveted construction industry accolades in just 12 months. The team of individuals – who all work as site managers for MCI Developments across the North West – received Quality on Site accolades in the Premier Guarantee Excellence Awards, which are handed out each month in recognition of developers who consistently deliver quality workmanship and site management. Award winners Mark King, Dan Cook, Jon Baldwin and Pete McGuinness manage MCI Developments sites in Leigh, Ellesmere Port, Oldham and St. Helens. Mark was presented with three awards, Dan received two and Jon and Pete were awarded one each. The business, which delivers high quality affordable homes, also picked up the ‘Best Affordable Housing Scheme in the UK’ gong in the Premier Guarantee Excellence Awards for its Bridgwater Street site in Leigh, which is managed by Mark King. This award is judged by an independent panel of experts, who assess sites up and down the country. In addition to the award wins, MCI Developments has also recently been shortlisted for a duo of top industry accolades – ‘Best Affordable Housing Site Under £10 million’ in the Insider Housing Awards and ‘Homebuilder of the Year – Independent’ at the Affordable Housing Awards. Commenting on the award wins, Craig Murphy, Regional Managing Director at MCI Developments, said: “I’m extremely proud of the team who have received the ‘Quality on Site’ awards. These accolades recognise the quality, rigorous health and safety regulations and client satisfaction that everyone at MCI Development strives to achieve, day in and day out. The fact that seven awards have been picked up by four employees in just 12 months is a testament to the commitment, tenacity and hard work of our team to deliver the best possible homes for our partners. “We focus on creating high-quality, sustainable homes that our clients are proud of and from which they want to create thriving communities. We are proud to play a part in creating future homes for so many people.’’ MCI Developments is a specialist in land acquisition and has established relationships with strategic organisations including land agents, private landowners and the public sector. Its aim is to deliver affordable, quality, energy-efficient and sustainable housing alongside its partners in the North West to a large range of specifications, from smaller schemes to large, mixed-use projects. Building, Design & Construction Magazine | The Choice of Industry Professionals














