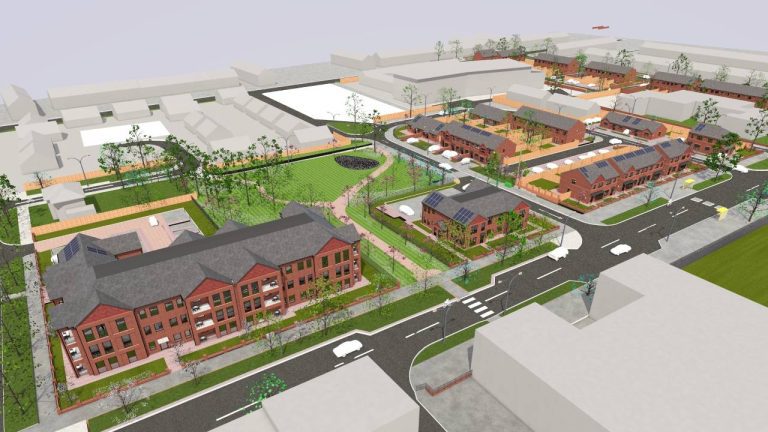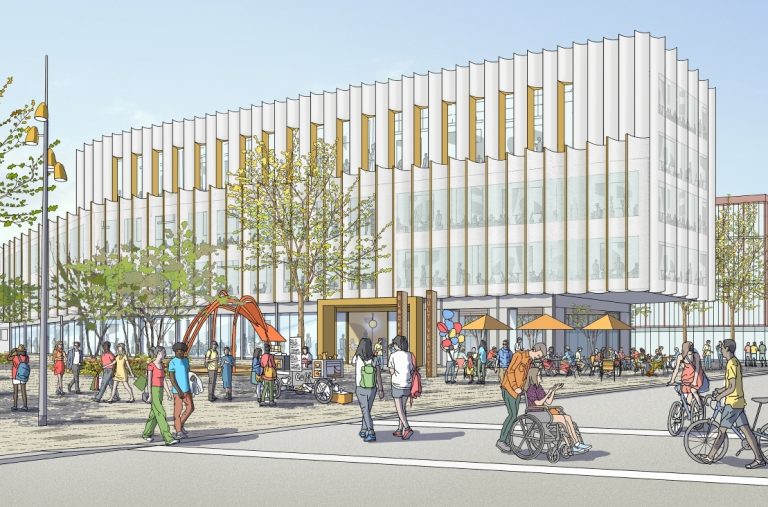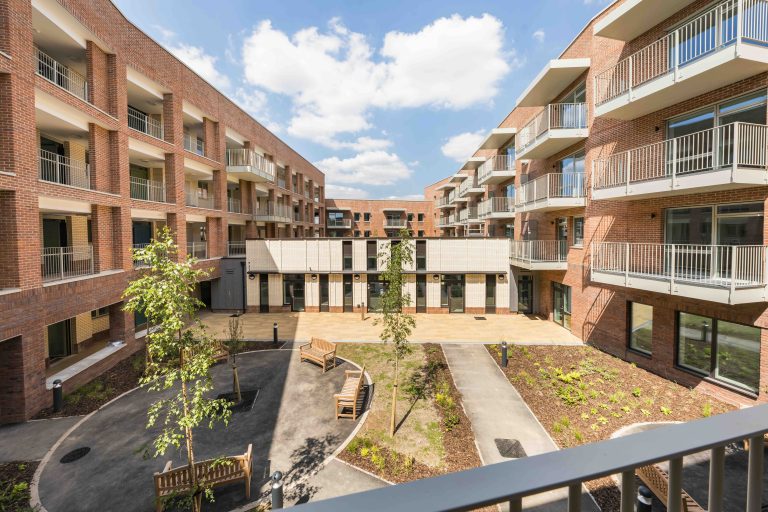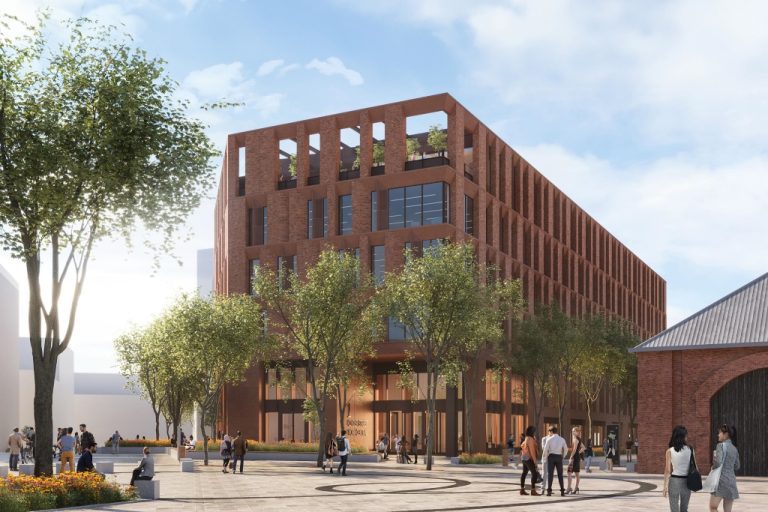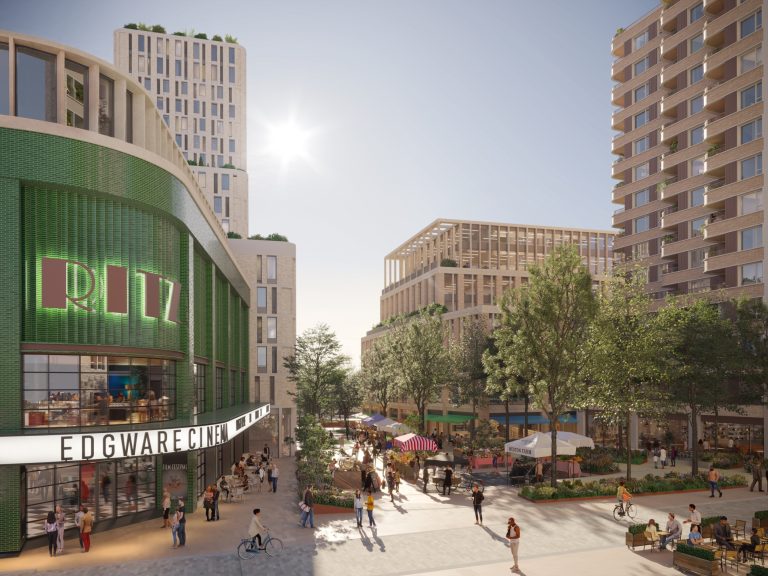Ballymore has put forward an outline planning application to redevelop the Edgware Broadwalk Shopping Centre, the bus station and the garage, in partnership with Places for London. The masterplan, designed by Howells, proposes to deliver 3,365 new homes, including 1,150 affordable homes, and 463 student accommodation spaces. A significant increase in green space for the town centre includes a new Deans Brook Nature Park, which is to be created by unlocking nearly five acres of land which has been inaccessible to the public for almost 100 years. To complement the high street offer, the new town square and centre will more than double the existing volume of commercial space and reintroduce a cinema following the loss of the former Ritz cinema over 20 years ago. Edgware’s daytime and mid-week economy will be bolstered by new office, and workspace for small and medium businesses. The development will open up access to green space that has been closed off to the public for almost 100 years, by creating the 4.7 acre Deans Brook Nature Park. The current scrubland will become a nature trail with wild planting, walking routes, seating and play areas for the local community to relax, enjoy and spend time in nature within the Town Centre. Across the project, landscape design by Gustafson Porter + Bowman includes 400 new trees, as well as 2.5 acres of new play space for children of all ages integrated across the site. The development aims to generate zero emissions once in operation and includes the use of renewable energy sources, such as air heat pumps, and will incorporate solar panels, green roofs and community growing gardens. Plans will more than double the existing commercial, retail and leisure space on the site, with 460,000 sq. ft. for new shops, cafes and restaurants as well as a new larger Sainsbury’s, cinema and leisure centre, plus flexible floorspace that can deliver office, workspace and hotel uses – centred around a new town square that will complement the existing amenity offer in the town centre. The masterplan will prioritise pedestrians, cyclists and encourage active travel with significant improvements to connectivity within the town centre and a new public cycle hub offering 200 cycle spaces. The development will deliver a future-proof transport interchange including a new bus garage which can be easily adapted to EVs in the future. The garage will contribute towards future use of electric buses across London – improving air quality and helping to tackle the climate emergency. Subject to consent, the first phase will be delivered by 2031 which includes: the new nature park, retail, leisure, cinema, around 1,000 homes, a new Sainsbury’s store, office, bus station and garage as well as the library and community centre. The whole development has an anticipated completion date of 2036. The application will now be validated by the Barnet Council, after which an extended eight-week period of statutory consultation will be undertaken by the council. Building, Design & Construction Magazine | The Choice of Industry Professionals
