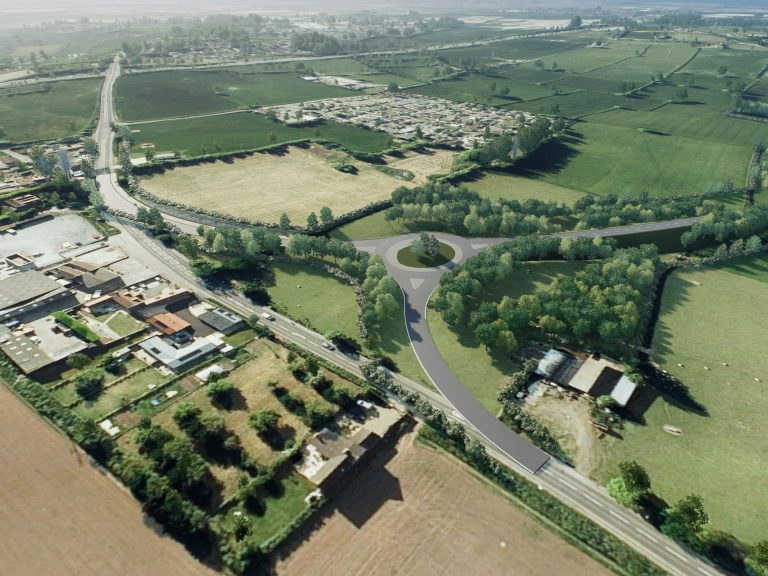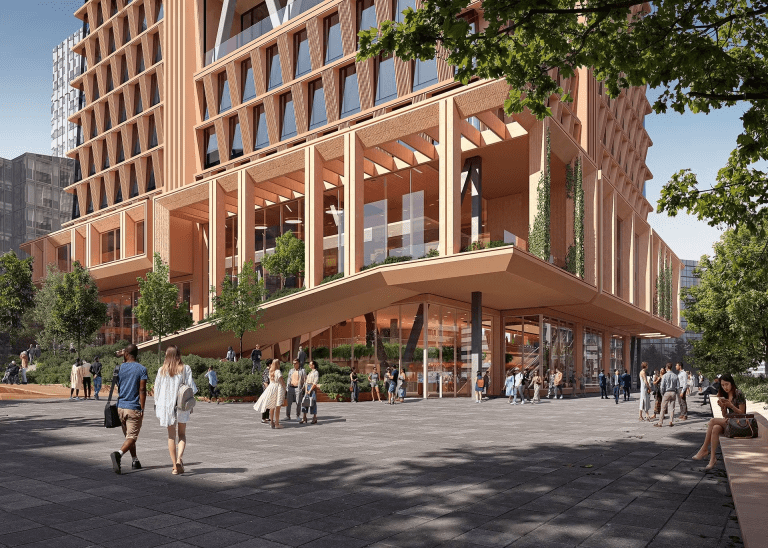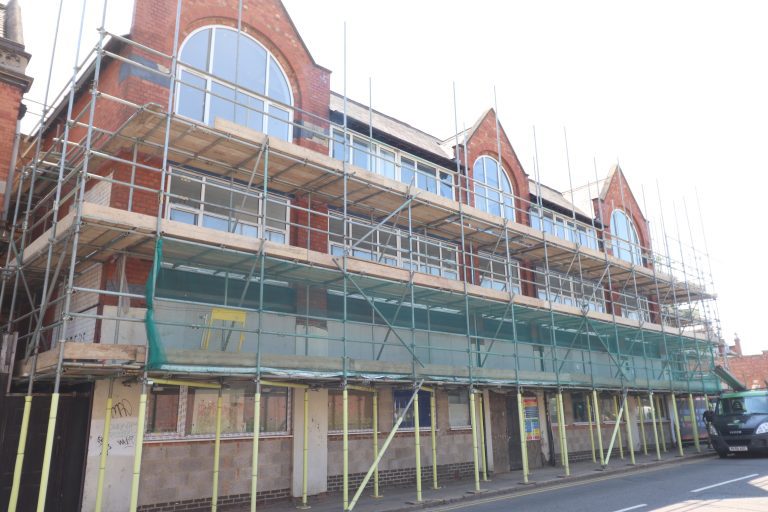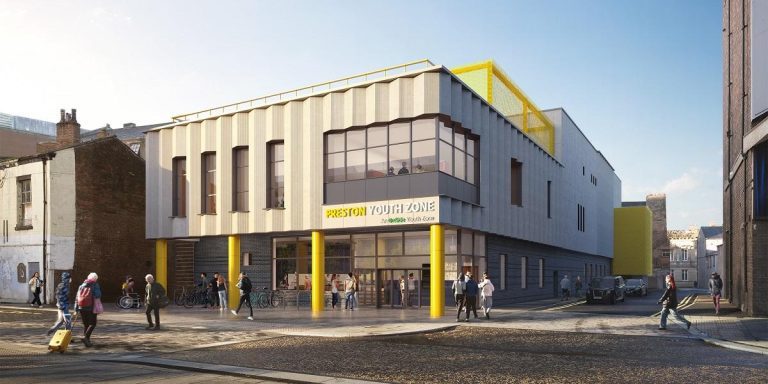National youth charity, OnSide has received planning approval for a new Youth Zone in Preston. The state-of-the-art youth centre will provide young people with opportunities to engage in activities and access support from skilled youth workers, helping them to develop their skills and reach their full potential. Expected to open in 2025, the Youth Zone will be located in the town centre on the corner of Crooked Lane and Tithebarn Street. Preston Youth Zone will be open to young people aged 8-19, and up to 25 for those with additional needs, 7 days a week. For just £5 annual membership, plus 50p per visit, young people will have access to world class facilities including a four-court sports hall, rooftop 3G outdoor kick pitch, gym and boxing and martial arts room for sports, as well as a music room with a built-in recording studio, arts and crafts area, climbing wall, dance studio, sensory room, and mentoring kitchen. The Youth Zone will deliver skills and employability workshops in a dedicated enterprise and employability suite, as well as a wide range of programmes, services and activities. Hot, nutritious meals will be available for just £1 from the Youth Zone’s café. In addition to the incredible facilities, trained youth workers and dedicated volunteers will be available 7 days a week to offer guidance and support to help Preston’s young people to thrive. It will create a number of full and part-time jobs and many volunteering opportunities. Preston Youth Zone is being delivered by OnSide, in partnership with Preston City Council and Preston Towns Fund Board who will be contributing towards the building and running costs. In March it was confirmed that the Youth Zone will receive a grant from the DCMS’ Youth Investment Fund which means all of the building costs have now been secured and focus will turn to raising the remainder of the running costs which will come from private sector and philanthropic donations. It will join the OnSide network of 14 similar Youth Zones supporting over 50,000 young people with locations in Bolton, Blackburn, Carlisle, Wigan, Manchester, Oldham, Wolverhampton, Wirral, Chorley, Warrington, Barking and Dagenham, Barnet, Croydon and East Manchester. While OnSide will develop and oversee the build of the Youth Zone, once open it will be run as an independent, local charity with a private-sector-led board. Guy Topping, Preston Youth Zone Chair said: “This is an important milestone in the Preston Youth Zone journey and exciting news for young people living in Preston and beyond. Preston Youth Zone is a local, inspirational charity that will provide thousands of young people with access to activities, opportunities, and support from trusted youth workers. So much hard work has gone into getting us to this point and I want to thank everybody who has helped make this dream a reality.” Building, Design & Construction Magazine | The Choice of Industry Professionals














