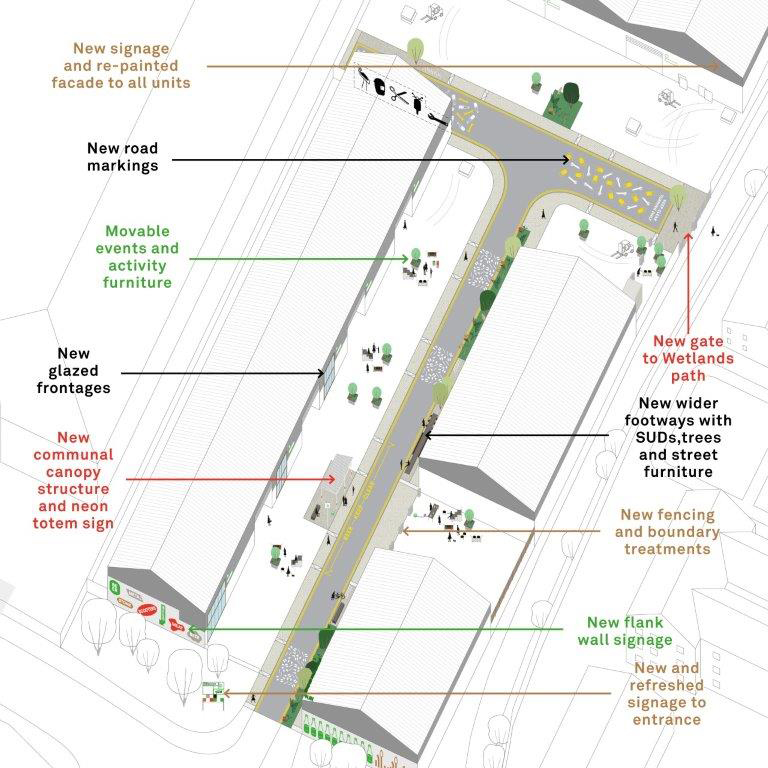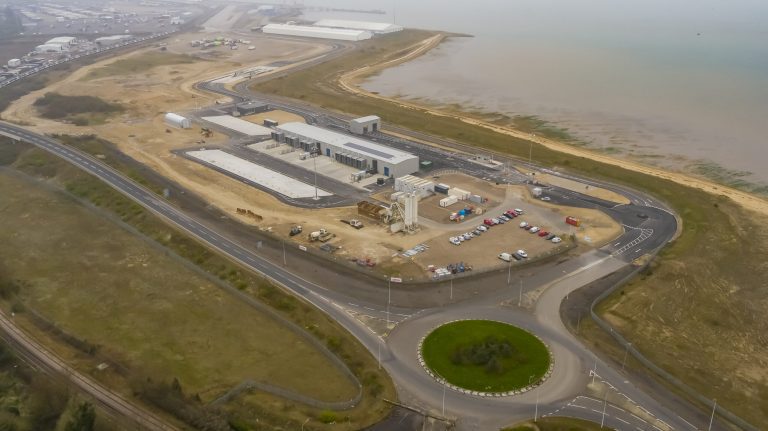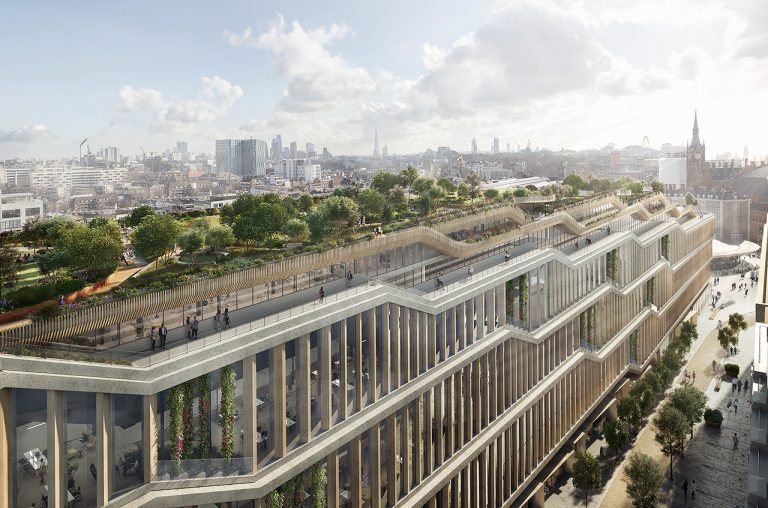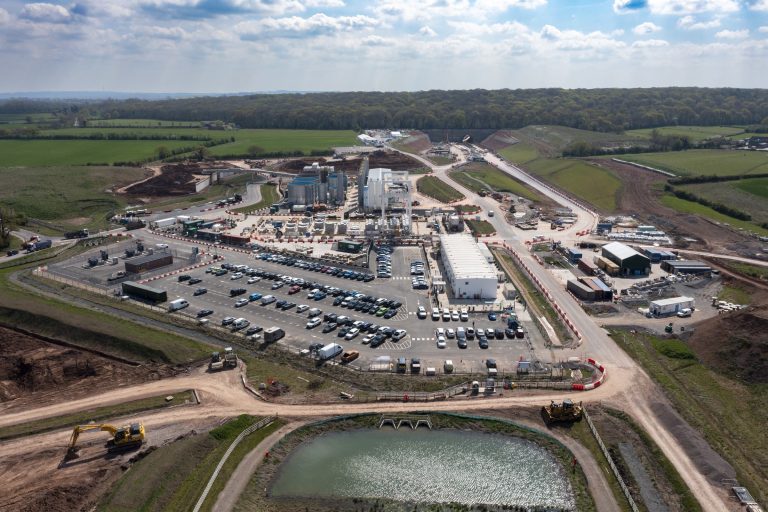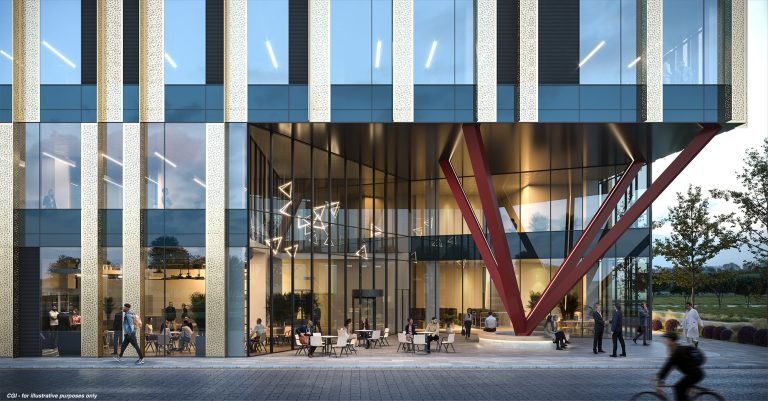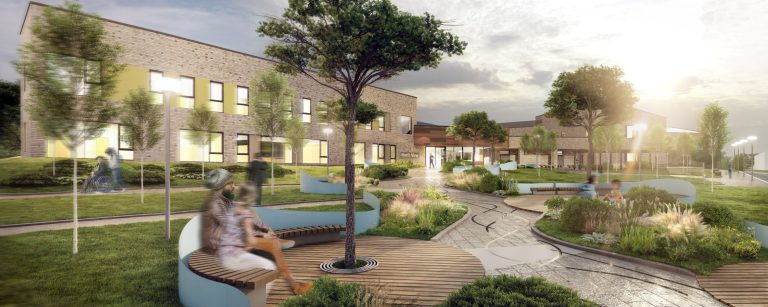Work has started on the first wholly speculative development of new multi-let laboratory and office space at Cambridge Biomedical Campus, which is specifically targeting a range of growing biotech and life science businesses. Situated on the southern edge of the campus, the new 103,000 sq ft five-storey building at 1000 Discovery Drive will form part of the very definition of an expanding ecosystem of clinical, academic, and commercial excellence. Since announcing plans to develop the building in October last year, Prologis UK has received numerous expressions of interest in the new development from biotech and life science businesses, providing flexibility to meet start-up, spin-out and scale-up options for healthcare research facilities. Andrew Blevins, Head of Life Sciences at Prologis UK, said: “Opportunities to lease life sciences property of this calibre that allows established and up and coming research-led businesses to, quite literally, brush shoulders with big pharma, leading academics, research scientists and experts in clinical medicine, is unprecedented in this country. We already have a strong pipeline of customer interest and are expecting more to come.” Designed with flexibility in mind, the new building will provide laboratory and office space in a variety of sizes and specifications, ranging from open plan to laboratory and office space equipped. The opportunity to be part of an established, vibrant, life science ecosystem is likely to be the main draw for organisations choosing to locate at Cambridge Biomedical Centre. As well as being co-located with the University of Cambridge School of Clinical Medicine, the campus is home to world leading hospitals such as Addenbrookes and Royal Papworth as well as facilities for Cambridgeshire and Peterborough NHS Foundation Trust. Prospective tenants will be based with the nation’s leading scientific minds in reach, as the campus also includes other leaders in healthcare innovation and discovery such as the MRC Laboratory of Molecular Biology, colloquially known as the “Nobel Prize factory”, Cancer Research UK’s Cambridge Institute and the corporate and research headquarters for AstraZeneca and Abcam. The new building will deliver important amenities for the wider campus and community, including a café and open-source community centre, where businesses, visitors and scientists can come together to share ideas, collaborate or simply meet. Set within the wider context of the surrounding community, the aim is to create a building that is socially inviting and explorable. The welcoming design also forms part of the emerging Cambridge Biomedical Campus’ 2050 Vision, which is focused on improving connectivity with the surrounding community in Cambridge and encouraging local people to visit the site and enjoy its green spaces. Kristin-Anne Rutter, Executive Director of Cambridge University Health Partners adds: “In Cambridge, our mission is simple – to improve lives by bringing together the academic and foundational institutions, the NHS and industry to improve health through breakthrough discoveries that are rapidly tested and scaled to deliver benefit to the world. To facilitate this we need to create the spaces where people can serendipitously meet and purposively come together to collaborate to develop ideas particularly around the prevention and early diagnosis of diseases and how we tackle global health inequality. 1000 Discovery Drive will be an important part of this process on the Cambridge Biomedical Campus. It will offer future tenants not just the best facilities but encourage people to talk, listen and work together in a place which is already home to over 20,000 people dedicated to making a difference.” Such is the level of interest in the new building that Prologis has already begun the design for multiple follow-on buildings for both speculative and pre-let development. Andrew Blevins, Head of Life Sciences at Prologis UK, added: “There is intrinsic value in creating a space where the brightest academic, business, and clinical minds converge to build an ecosystem, sharing not only space and infrastructure but new ideas and intellect. The value of this has already been demonstrated by the successful expansion of the campus to date, but there is much more to come.” To further support the development within the region, Prologis UK has committed £1.65 million to support public arts and community activities at Cambridge Biomedical Campus, one of the largest investments of its kind in the Cambridge area to date. Most recently, the campus hosted an open-air artwork by Luke Jarrom, In Memoriam, constructed out of 120 flags made from NHS bed sheets.





