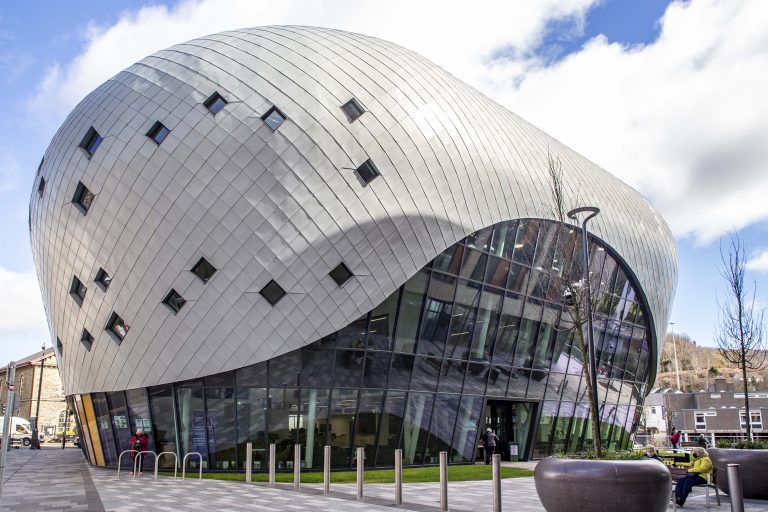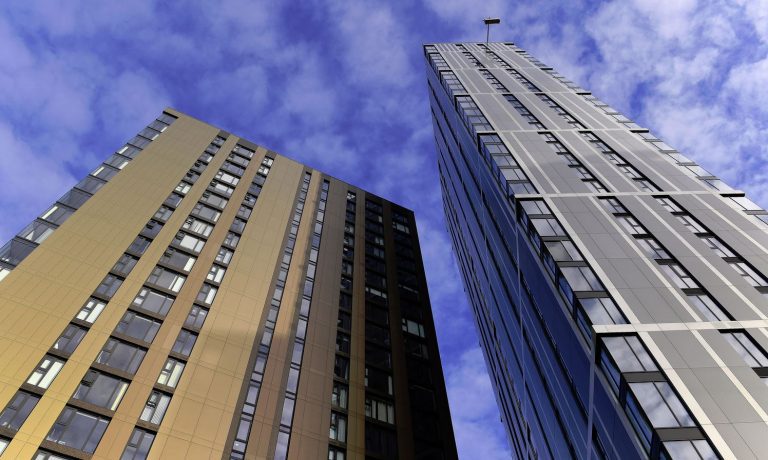High performance curtain wall and door products by Kawneer feature on the Taff Vale redevelopment in Pontypridd. Aluminium glazing systems from leading UK manufacturer Kawneer were specified by key supply chain partner DarntonB3 Architecture for the redevelopment at the heart of the regeneration of a South Wales town. Multiple curtain wall and entrance door products from Kawneer were specified on the three buildings that comprise the £40 million Taff Vale redevelopment in Pontypridd. Kawneer’s AA®110 capped and SSG (Structurally Silicone Glazed) curtain wall and thermally-superior AA®720 doors feature on several storeys of two office blocks whilst the AA®110 capped curtain wall product has been used on the ground floor of the statement community building. In addition, Kawneer’s AA®190 TB entrance doors were installed on all three buildings over nine months by a team of up to 20 operatives from specialist sub-contractor Dudley’s Aluminium for main contractor Willmott Dixon. Dudley’s won Willmott Dixon’s “Overall Partner Award” for this project at their Supply Chain Awards. Rhondda Cynon Taff County Borough Council commissioned Willmott Dixon to develop the ambitious project to kickstart Pontypridd’s resurgence, providing much-needed space for employment and for the community. All three buildings at Taff Vale share the same reinforced concrete basement and podium design. The two office buildings are similarly designed five-storey, steel-framed blocks. The office-led scheme will boost local employment and increase footfall to Pontypridd town centre, with the ambition of making the town centre more appealing to new businesses. The main community building containing public facilities, a library, council offices, leisure and fitness centre, retail unit and café, is an architectural feature and is consistently more complex, featuring a curved on plan facade. Constructed using steel, in-situ cast reinforced concrete, brick, glass, prefab timber units and individually sized and shaped zinc shingle panels, its roof structure is unique and visually impressive. Its semi-monocoque design curves in two directions via a steel frame which connects to the reinforced concrete core. The frame supports prefabricated timber cassettes that are bolted back to the steel. Thin timber planks are used to form the curves of the façade and individual zinc shingle panels (6,345 in total) are fixed using a clamp to form the outer face. Creating a project with unique design features comes with its own set of challenges, and unsurprisingly the construction of the façade was one of the project’s most difficult elements. Due to its curvature, the façade angles out in places, creating a two-metre overhang from the base of the building. The design means there are areas where the windows are almost tilting back on themselves so the importance of efficient drainage was a particular consideration. The mullion-drained Kawneer glazed curtain wall which completes the exterior of the main community building at ground-floor level was also installed at a 16° angle that falls back on itself. The DarntonB3 project architect said: “Kawneer is known to us. We have used their systems before and would specify them again. “Transparency in the buildings was important, particularly at ground levels, and the Kawneer curtain walling provided clean, slim lines. Sustainability was also a factor in the selection of building products.” A sustainable construction practice was designed into the project as an important part of achieving a BREEAM “Excellent” rating. Elements included photovoltaic panels on the roof of the two office buildings, rainwater harvesting tanks in the plant rooms, and the use of several prefabricated, modular elements, such as the timber cassettes forming the community building façade. The project team also made use of BIM to track and measure its progress towards achieving the BREEAM target.






