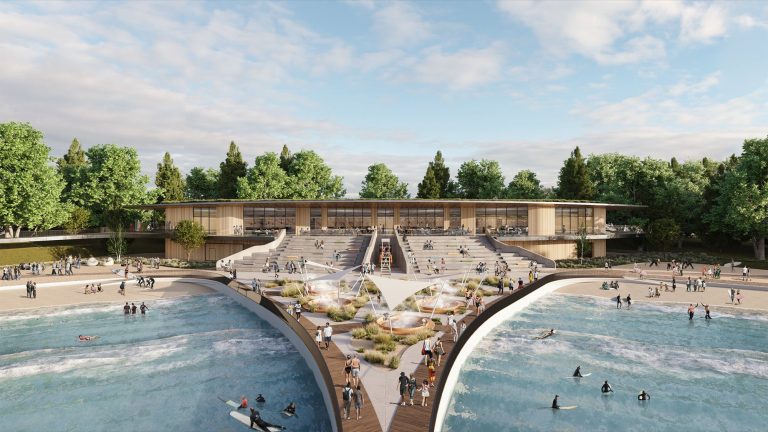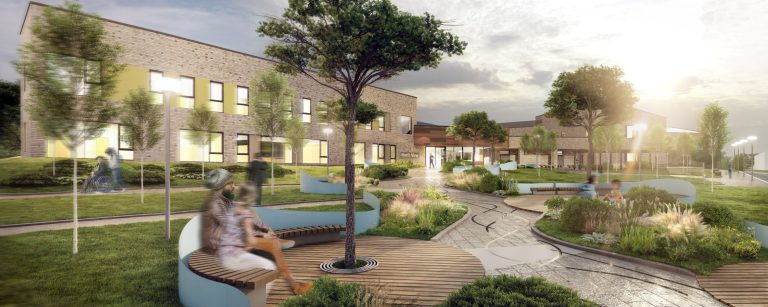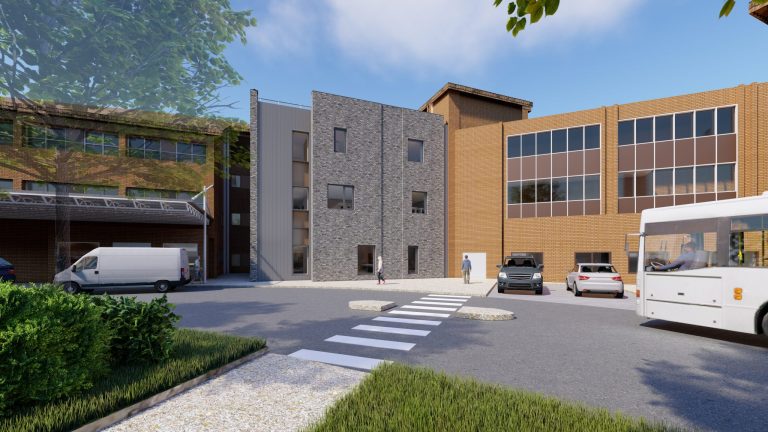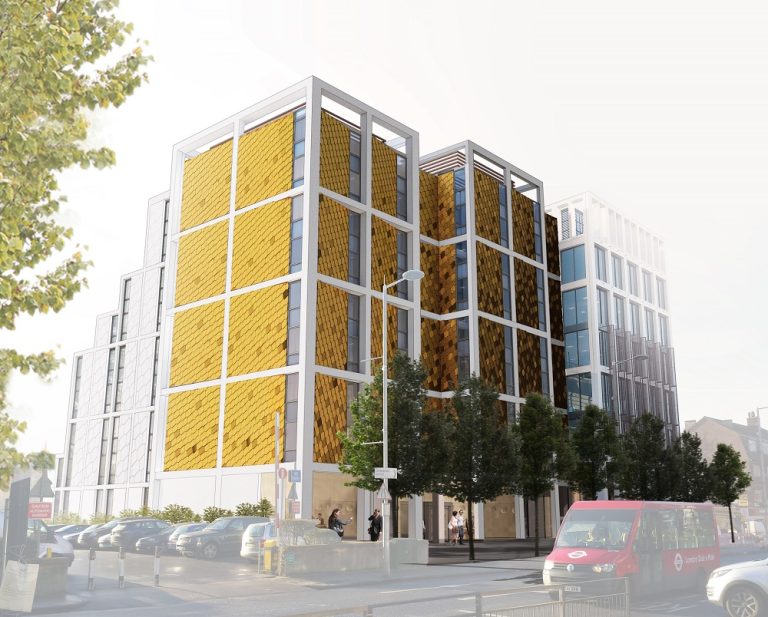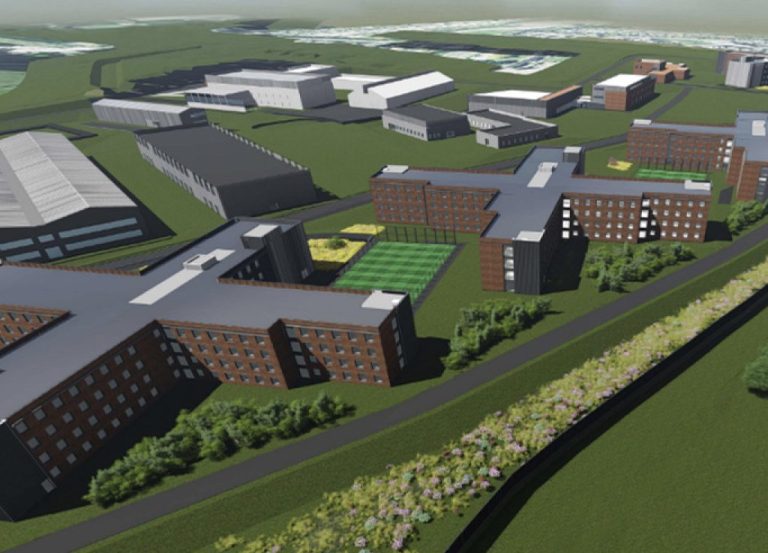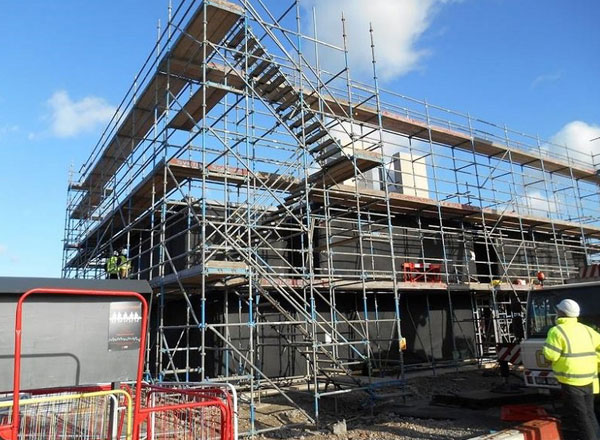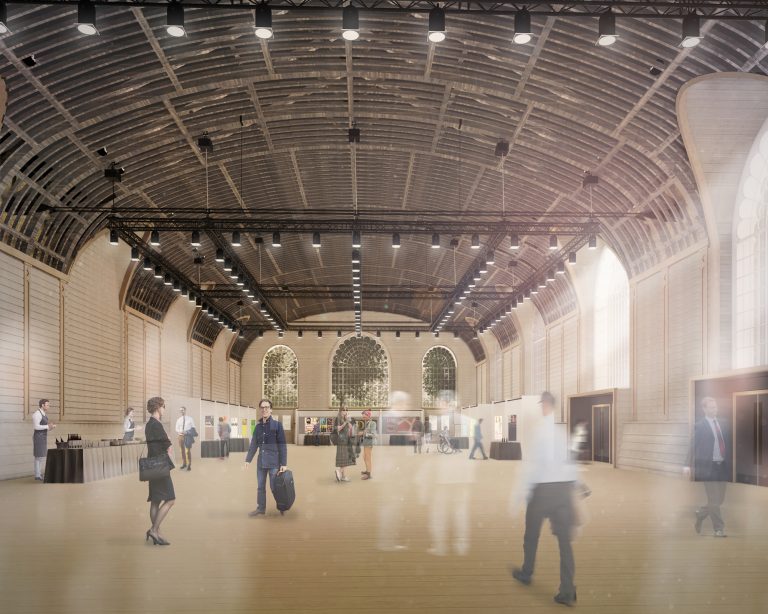The weeks of lockdown have accelerated the creation of liveable streets and green spaces, according to speakers at the latest e-Roadshow on Realising Resilience presented by Polypipe Civils & Green Urbanisation. “It was interesting to see the changes that have already taken place in London and to learn about how upcoming policy changes – as well as the pandemic – will push things even further,” said Sean Robinson, Specification Director, who hosted the event, Shaping City Policy to Support Biodiversity and Green Urbanisation. The first phase of the Ladderswood Estate regeneration in Enfield provided a practical example of green urbanisation in action, as described by Nicholas Wright, National Specification Manager – City & Landscapes. This complex scheme, which took just nine months from design to delivery, required check dams and flow controls to accommodate multiple areas, with the end result providing play spaces, grass, pathways and planting for the 517 households. Ecologist Dr Julia Baker, of Balfour Beatty, shone a spotlight on the future policy of biodiversity net gain. Changes to the National Planning Policy Framework and the Environment Bill, expected in late 2020, are likely to demand a 10% improvement in biodiversity but Julia urged developers to aim higher. “Better is different from best,” she said. “We must ask ourselves, at a project level and at a policy level, whether we have achieved the best outcome?” Careful design could, Julia argued, not only enhance biodiversity but be targeted to add social value such as improving areas of social deprivation. “Green Bounceback” is how Luke Hilson, Design Director at Barton Wilmore, described a post-Covid future where the urban streetscape has been reclaimed from traffic. Homeworking, active travel, and outdoor dining have already affected change, he said, with the creation of ‘parklets’ in our city streets: “One of the most visible things we have seen in the last few weeks and months, across London and the UK, is that we are taking space that was previously highway space and reclaiming it for people.” “The pandemic is leading us to accelerate what we had already planned to do,” said Peter Massini, Principal Policy Officer for Greater London Authority. Climate change had already made urban greening a priority, he noted, a thread which runs through the new London Plan, The Mayor’s Transport Strategy and the London Environment Strategy. “We need to blur the space between parks, green spaces and developments,” he said, pointing to the Queen Elizabeth Olympic Park development in East London as a practical example. This high-density housing development incorporates green roofs and SuDS that ends in a reed bed system before draining into the River Lea, providing both greater biodiversity and amenity. Peter also spoke of the need to rethink the role of parks in London’s transport system, for instance using sections around their perimeters for rental bike storage, as long as they were well designed. “We must make green space a functional part of the infrastructure of our cities,” he said. “Some people think of it as the urban realm intruding into parks, but I like to think of it as the parks intruding into the urban realm.” The next event of the series is on August 11th and concentrates on Ireland and covers Changing Legislation and Growing Ambition – Planning for Green Infrastructure and SuDS in Northern Ireland. The series concludes on August 18th, with a rescheduled Scotland event which considers the challenge of Delivering for the Climate Emergency in Scotland’s Green Network. All of the guest speaker presentations for the London e-Roadshow event can be viewed at https://www.polypipe.com/news For information on the full programme and details of how to register visit: – https://www.polypipe.com/roadshow-2020 Pic caption: Adapting streetscapes and parks to promote active travel will be at the heart of the post-Covid ‘Green Bounceback’.
