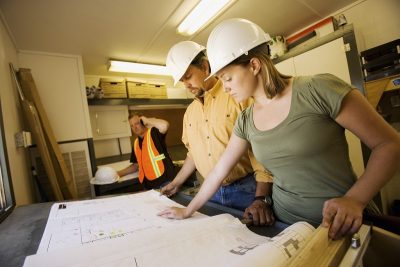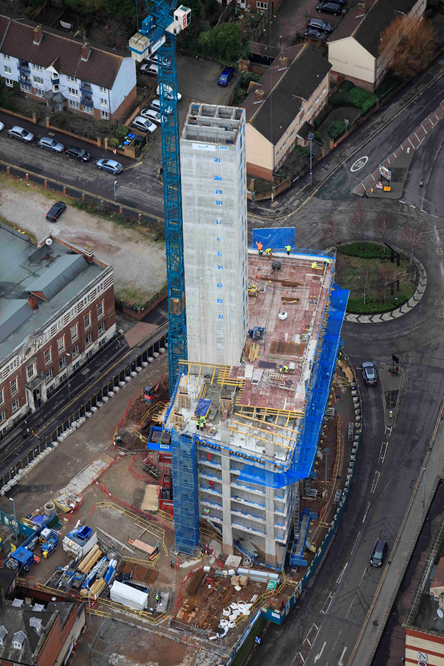Birmingham is a sought after place to live in the UK. Offering more canals than Venice and more Michelin Star restaurants to try than any other UK city outside of London, Birmingham has a range of characteristics making is an ideal place to live. With this high demand, Design2e, a structural engineering and civil engineering design consultancy company has been commissioned to carry out a two stage tender project which will see the construction of two luxury apartment blocks. The project is called Left Bank and will be taking place in the city centre, on Broad Street. The construction work is expected to take place behind a listed building and see two towers standing at 22 and 31 storeys built when complete. The towers have been designed to be brass-clad and will be in keeping with the style of the area and nearby Brasshouse building as well as maintaining the site’s industrial heritage. The apartment blocks will be built on an incredibly small footprint. This small space means that Design2e will need to put all of their engineering expertise to good use in order to make the most of the structures; economic viability. The company has created a design that minimises the core structure, used only to house staircases, corridors and escalators, in order to increase the areas available for living space. The construction must be supported by off-blade columns in order to provide additional support for the tall structure. The first phase of the two tower construction began in late 2016 and when completed will deliver luxury residential accommodation to meet demand in the city. The first tower will offer 206 luxury high-end city centre apartments of varying sizes between one, two and three bedrooms. Also built into the ground floor of the building will be 3,580 square meters to be used as retail space.






