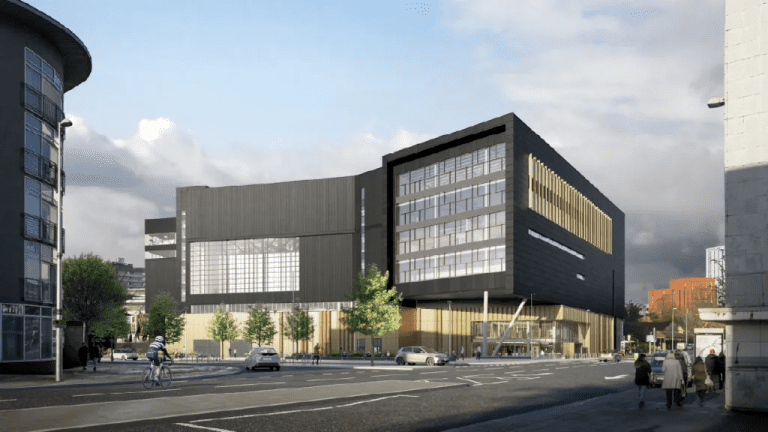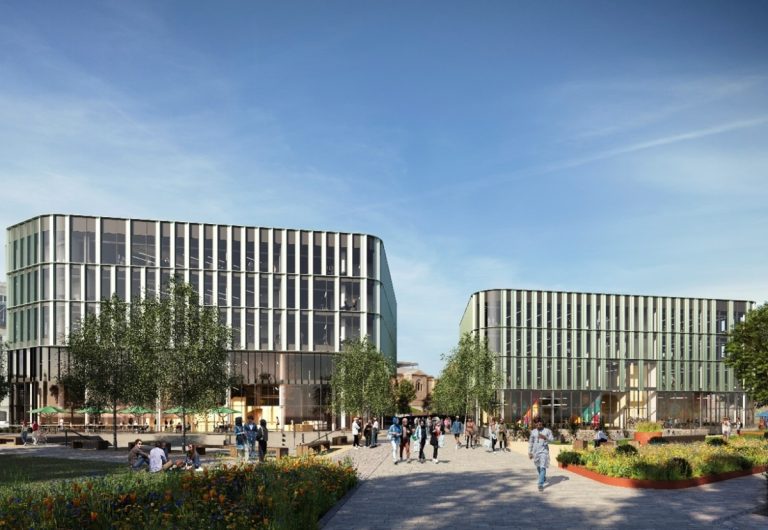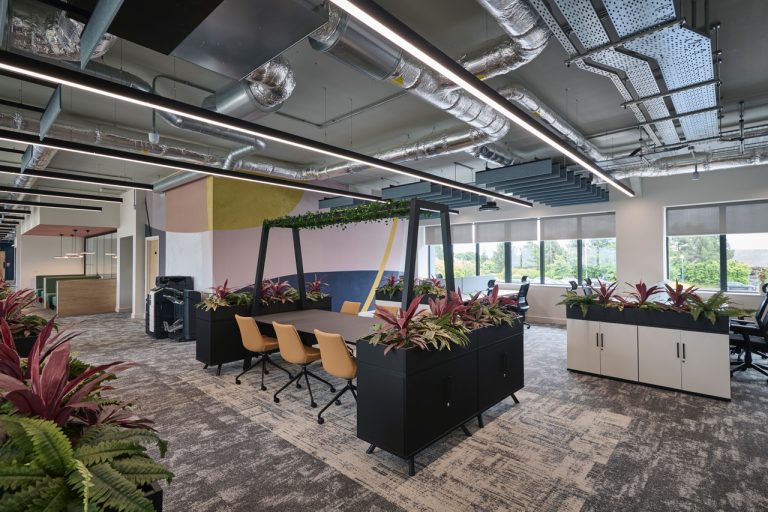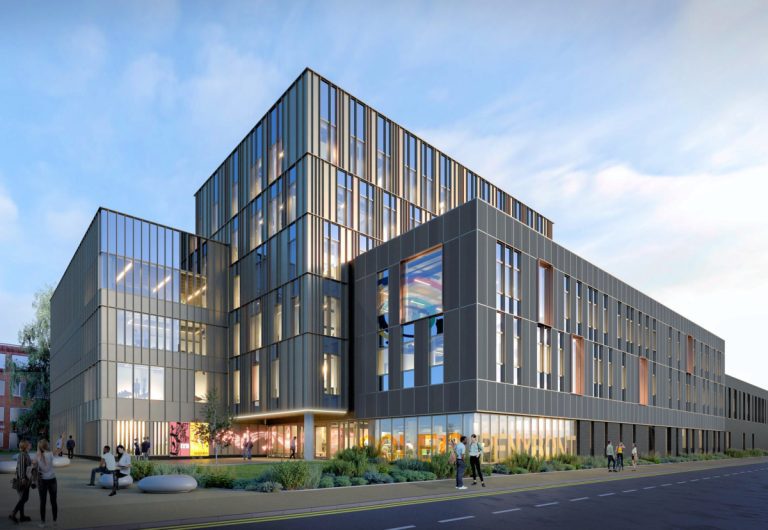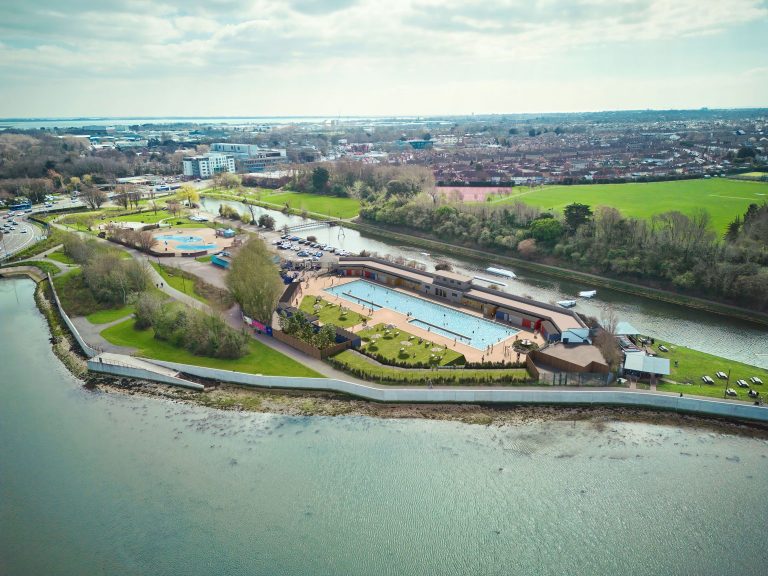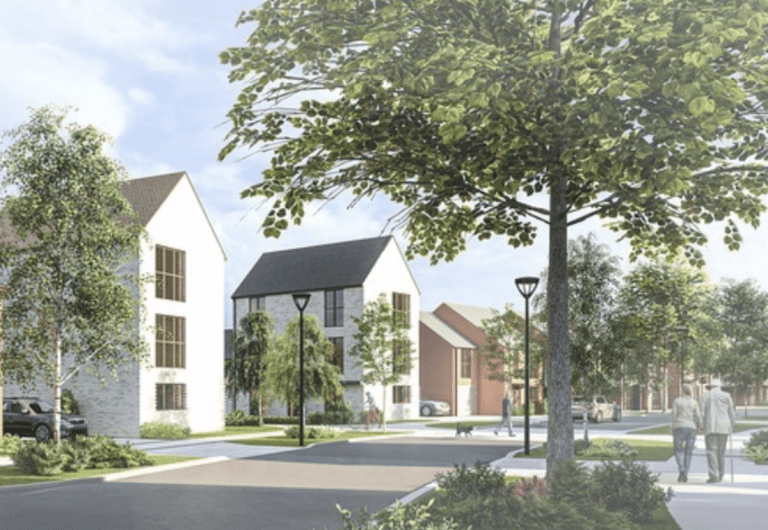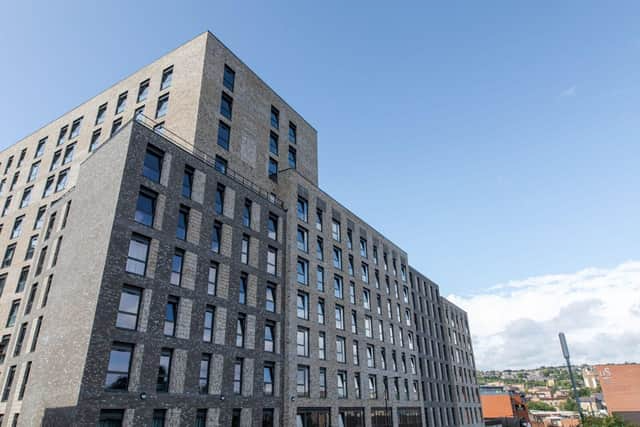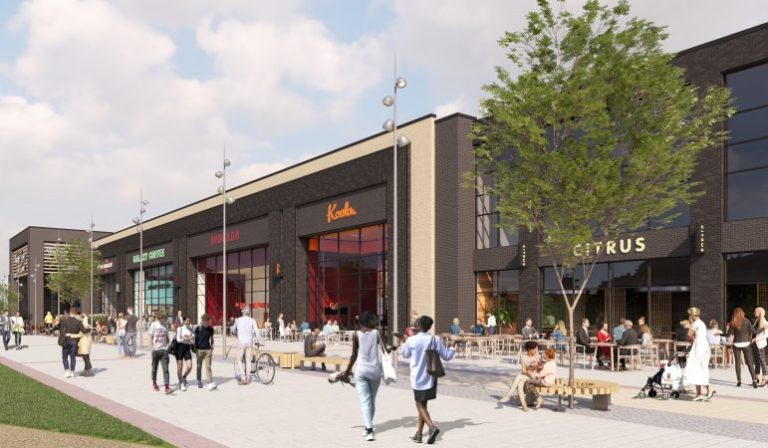Bruntwood SciTech has announced that work has started on its £4.5 million redevelopment of Centre City in Birmingham. The redevelopment will see Centre City provide cutting-edge workspace and advanced wellness facilities. The landmark 210,000 sq ft building, originally constructed in the 1960s in Birmingham’s vibrant theatre district, is set to undergo a transformative revival to become the city’s new central hub for innovation-led businesses. It represents a unique opportunity for businesses to scale and grow in a prime city centre location, within touching distance of New Street Station. With construction now underway, work on the redeveloped Centre City is set to be completed in January 2025, with the new look workspace likely to take on a new name to reflect its transformation. For the first time, this 20 storey building will offer co-working and pay as you go options, complementing its existing leased offices, to offer flexible and scalable options for companies at various stages of growth. The transformation will also deliver inviting new internal spaces, including a spacious lounge with biophilia and cafe, designed to foster collaboration and wellbeing. Additionally, the basement will be converted to include a high-quality fitness and weights studio, contemplation room and bike storage area, while the ground floor and central atrium will also undergo substantial and impressive renovations. The building’s new entrance will feature a striking living wall, incorporating biophilic design into Birmingham’s bustling city centre. Centre City boasts a prime location, less than two minutes from Birmingham’s New Street Station and in close proximity to the Bullring Shopping Centre. This presents Centre City customers with unparalleled access to Birmingham’s extensive transport network, including the expanding West Midlands metro network, as well as an extensive retail and amenity offering. With limited space having recently been made available, Centre City provides a unique opportunity for businesses of any size looking to take advantage of a strategic city centre location, as flexible floor plates ranging in size from 7500-23,000 sq ft are available within the building. New customers will join a diverse community of already established businesses based there, including the Ministry of Justice, the Water Services Regulation Authority, Citizens Advice, Hitachi and one of the UK’s largest insurance companies – Liverpool Victoria. A joint venture between Bruntwood, Legal & General, and Greater Manchester Pension Fund, Bruntwood SciTech underscores its commitment to sustainability and high environmental standards through this latest project. These retrofitting measures will include the installation of HVRF air conditioning in the new basement gym, air quality sensors in reception and atrium, and a new Air Source Heat Pump (ASHP) for the building’s water supply in the basement. Businesses joining Centre City will form part of a thriving community of over 100 innovative companies located across Bruntwood SciTech’s six innovation hubs in Birmingham including Innovation Birmingham, Mclaren, Cornerblock, Cornwall Buildings and Birmingham Health Innovation Campus. The refurbishment of Centre City is the latest step in Bruntwood SciTech’s broader investment strategy in Birmingham, complementing recent development projects such as Cornerblock, ongoing developments at the Birmingham Health Innovation Campus, where No.1 BHIC is due to complete later this summer and the award-winning Enterprise Wharf at Innovation Birmingham. This initiative underscores Bruntwood SciTech’s commitment to enhancing Birmingham’s business landscape and creating a city-wide ecosystem across the region. Building, Design & Construction Magazine | The Choice of Industry Professionals
