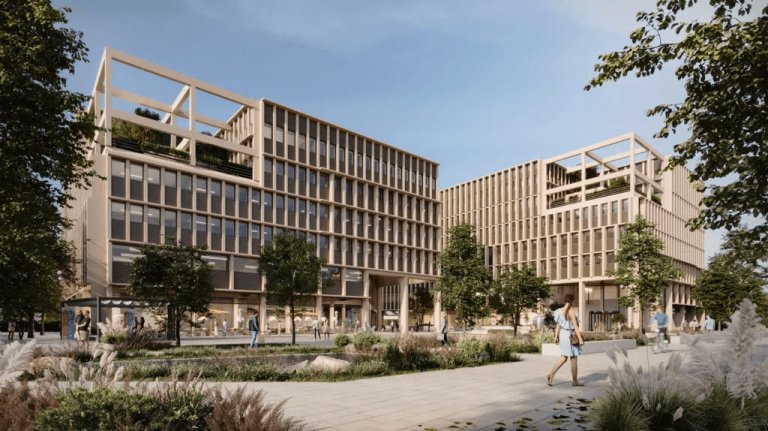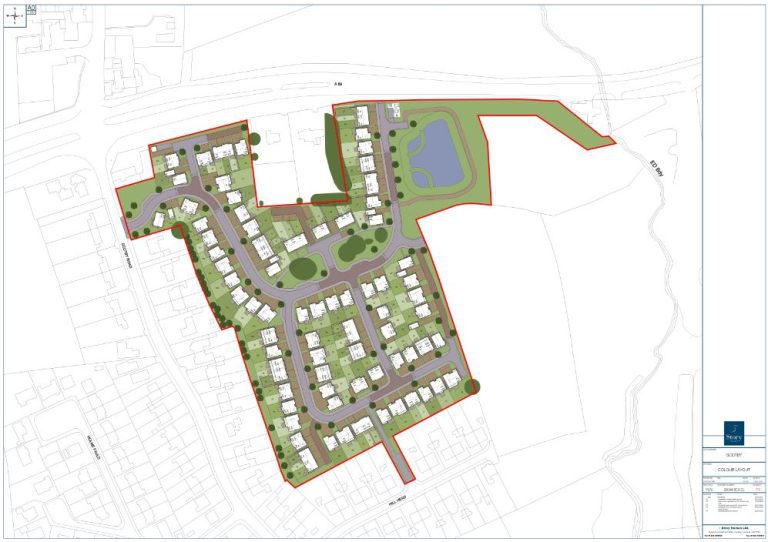Morgan Sindall has been appointed to Phase 2 of works at Southlands Hospital, in Shoreham, Sussex, to further add to the new Community Diagnostic Centre (CDC). The project has been procured via SCAPE on behalf of the University Hospitals Sussex NHS Foundation Trust. Works at Southlands Hospital involves the strip-out and demolition of the previous structure, with the new facility housing four state-of-the-art ultrasound rooms, two dedicated echo treatment rooms, two lung function testing rooms, and a specialised gynaecological treatment area. Additionally, the project includes the strategic reconfiguration of an existing X-ray section. Complementing these clinical spaces, the CDC will incorporate various ancillary facilities such as waiting areas, cleaning stations, restrooms, a welcoming reception area, office spaces, and medical storage facilities. Preliminary works began in January with extensive site setup, enabling works, underground drainage, foundations and all new internal block walls. Work is scheduled to complete later this year, in time for the Trust to start using the centre in full by Autumn 2024. As part of the governments scheme to deliver more community-based facilities, statistics show patients have already benefited from over 7 million tests, checks and scans via CDC funding across England. Since opening in October 2023, almost 30,000 patients have already been seen at Southlands CDC. As part of Morgan Sindall’s commitment to social value generation and upskilling the next generation of construction professionals, its team are supporting two local T-Level students during the construction activity. The team have also arranged several trips for students from nearby Northbrook College to visit the project at various times throughout the development. Additionally, Morgan Sindall supported a jobless individual from the local area by employing them as an operative on site who will be helping with site duties. To assist the team’s physical wellbeing, several health sessions have also been arranged which will check on cholesterol, prostate cancer, thyroid testing and blood pressure. Guy Hannell, Area Director for Morgan Sindall in the Southern Home Counties, said: “The new Community Diagnostic Centre is a brilliant community asset. It brings a high-quality diagnostic service to the heart of the local area, helping better assess those in critical need while also vastly reducing waiting times. We look forward to continuing our relationship with University Hospitals Sussex NHS Foundation Trust and SCAPE throughout this project, and to seeing the new centre in action once delivered. “At Morgan Sindall, we’ve worked on a number of similar projects across the country and so our team has been able to bring a lot of experience and insight to the project, ensuring that the completed facility will meet the needs of patients, clinicians and stakeholders. “The nature of such developments means they are often situated in the heart of local communities, and therefore we’ve applied our Intelligent Solutions approach to ensure that disruption is minimised while social value generation is simultaneously maximised.” Building, Design & Construction Magazine | The Choice of Industry Professionals














