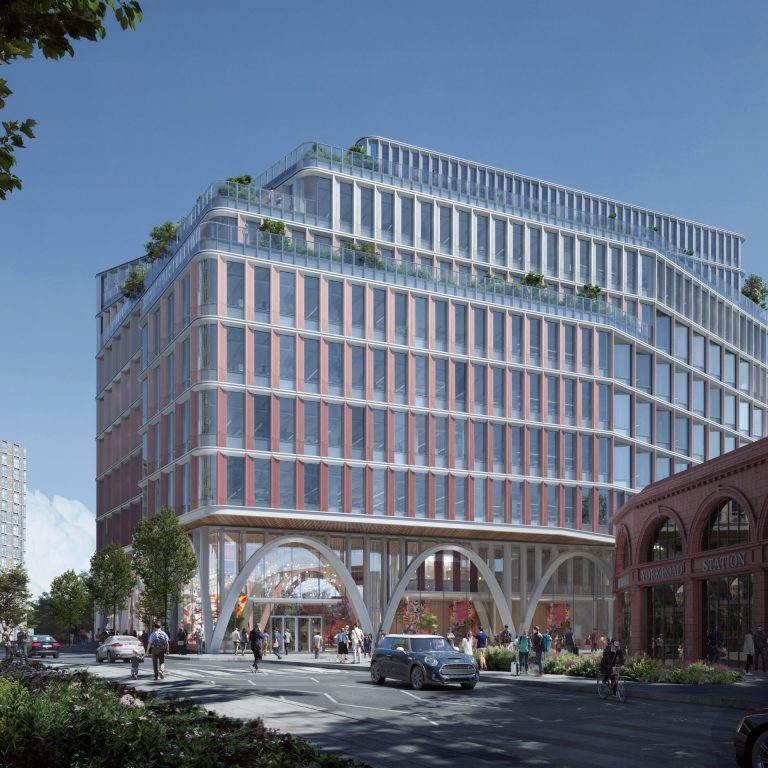Wykeland Group has announced a new development at Melton West business park in East Yorkshire. Evolve @ Melton West will comprise two larger units of 37,000 sq ft and 22,000 sq ft and a terrace of five smaller units of 5,000 sq ft each, all available to let from early 2025. Leading Yorkshire commercial property developer Wykeland Group has announced a new speculative development, Evolve @ Melton West. This computer-generated image shows one of two larger units within the scheme. The development will form part of the wider Melton West site, off the A63 west of Hull, and will create a total of 84,000 sq ft of business space, to enable companies to grow and expand their operations. The £10 million development is being delivered speculatively by leading Yorkshire commercial property developer Wykeland as the latest major investment at Wykeland’s thriving Melton West site. Construction is expected to begin in May, with the new units due to be ready for occupation late in the first quarter of 2025. Evolve @ Melton West will feature a terrace of five smaller units, as well as two larger buildings. The new development, forming part of the wider Melton West business park, will provide modern, energy-efficient and fully fit-for-purpose facilities for growing businesses. Wykeland Development Director Jonathan Stubbs said: “We’re delivering Evolve @ Melton West to provide much-needed modern space to meet the needs of growing businesses. The market is telling us there is a shortage of high-quality facilities of this kind and a pent-up demand for them. “We are approached regularly by businesses looking for a new space to move into, to support their growth. Those companies are looking for facilities that are ready-made, modern, energy-efficient and fully fit for purpose. “The shortage of such facilities is stifling investment and growth within the region and that’s an issue that Evolve @ Melton West will help to address.” The buildings will be EPC A-rated, with rooftop solar panels, green living walls and electric vehicle charging infrastructure. Cycle storage shelters will form part of the development, which will also feature planted green roofs, with fast electric vehicle charging also available for public use. The buildings allow high levels of natural light in, thanks to translucent roof panels, creating bright and attractive workplaces and reducing the length of time when artificial lighting is required. The project will create almost 100 jobs during the construction phase, with employment for around 150 full-time equivalent positions once the facilities are occupied. Evolve @ Melton West will feature a terrace of five smaller units, as well as two larger buildings. This image shows the living wall on the building’s side elevation of the building featuring the smaller units. Building, Design & Construction Magazine | The Choice of Industry Professionals














