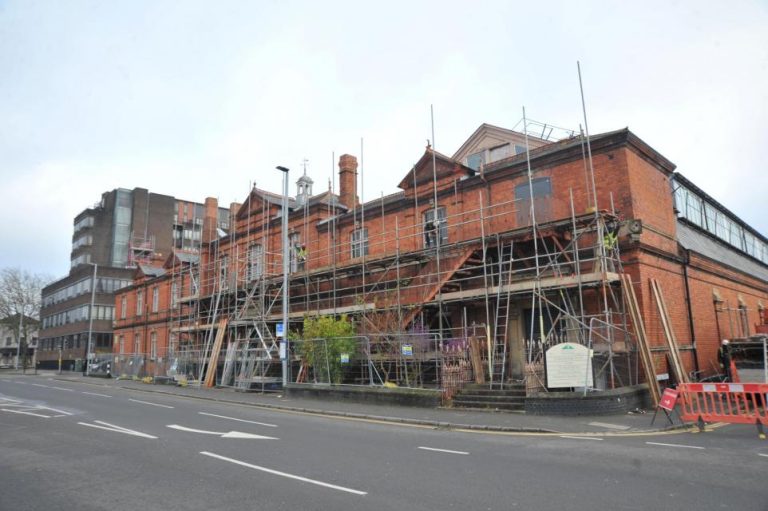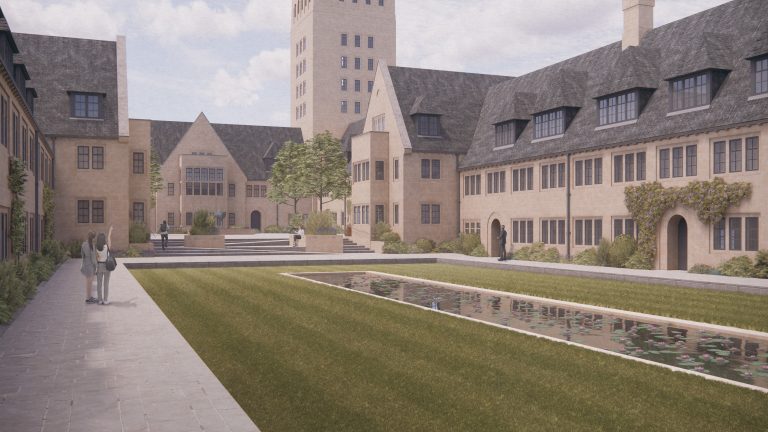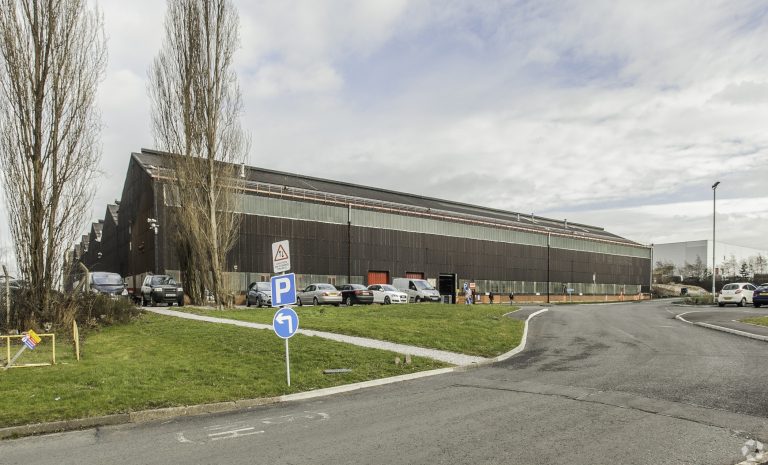Construction work is continuing on hundreds of new homes and community facilities at Holloway Park, on the site of the former Holloway Prison in Islington. Peabody and its partners, including the Greater London Authority, the London Borough of Islington and London Square, gathered at the historic site on to see how the redevelopment has progressed since work first started in October last year. Holloway Park, which is set to welcome new residents from 2027, is being built in three phases and will deliver 985 homes in total. Of those, 415 will be for social rent and 178 for shared ownership – making 60 percent of the homes affordable. Most of the social homes will have two or three bedrooms, making them suitable for families, and there will also be 60 extra care one-bedroom homes and a sensory garden. The development will use air source heat pumps to heat the homes, and photovoltaic solar panels will provide some of the electricity. The ten-acre scheme will be home to a new 1.4-acre park, which will see the site and its mature greenery accessible to the public for the first time. Connected by a network of pedestrian paths, the development will also have parking facilities for up to 2,000 bicycles, commercial spaces, and a Women’s Building that will house support services tailored to the needs of women from the local community. Peabody has been working closely with Islington Council, former residents of the prison, and a range of groups to discuss the scope for the Women’s Building. A joint steering group, made up of Peabody, Islington Council and independent experts, has been set up to secure its long-term success. Work to select an operator will begin early next year. Not-for-profit housing association Peabody, which has 107,000 homes across London and the home counties, bought the Holloway Prison site in 2019 and was given planning permission for the homes and facilities by Islington Council last year. Except for the former visitor centre, which is currently being used as a site office, all the former prison buildings have been taken down and foundations have been laid for the first homes. To honour the rich legacy of the site, Peabody has commissioned a heritage plan that will seek to respectfully incorporate some of the old prison materials, including banisters and mirrors, in new artworks. 429 homes are being built in the first phase, including 215 social rent homes, as well as the Women’s Building and three-quarters of the new park. The construction of Holloway Park will provide 51 apprenticeships for local people, with aspirations for at least 30 percent to be women. An on-site ‘green skills’ hub will also deliver construction training programmes. Angela Wood, Deputy Executive Director of Development for Peabody, said: “We have a long history of providing affordable homes and community services in Islington, working alongside Islington Council and other partners. “Our plans for Holloway Park will provide nearly 1,000 much-needed homes, a significant percentage affordable, in a prime location with a range of new facilities. “While our plans are undoubtedly different to what’s been on the site before, we’re committed to honouring its history – not least in our preservation of the wonderful green spaces and trees that were such a striking feature of prison’s design. And we will continue to work with the community to ensure the Women’s Building delivers a fitting legacy.” Building, Design & Construction Magazine | The Choice of Industry Professionals














