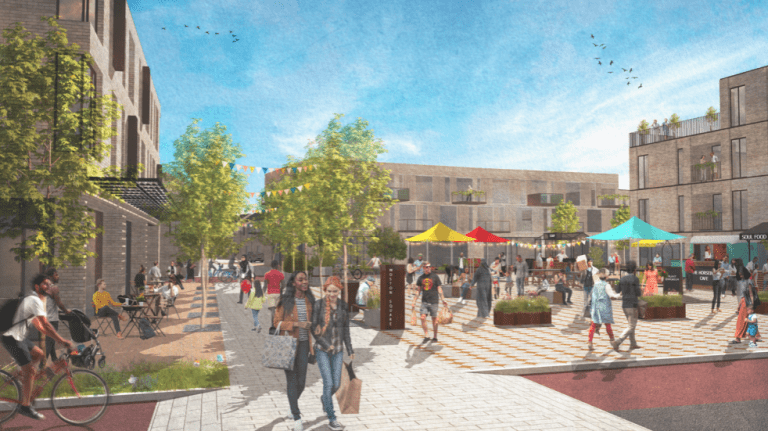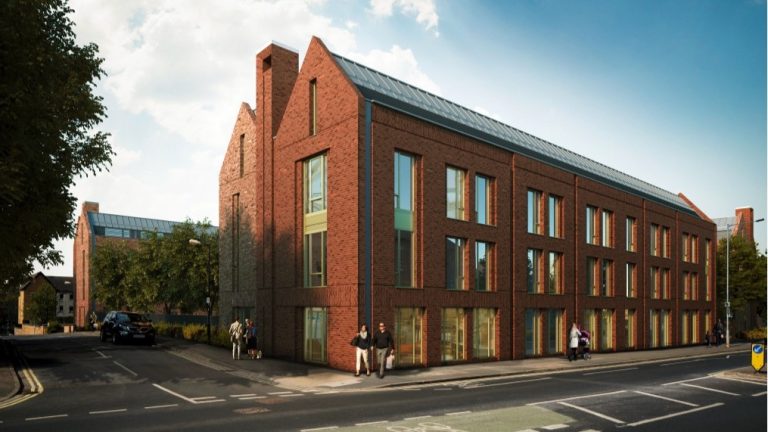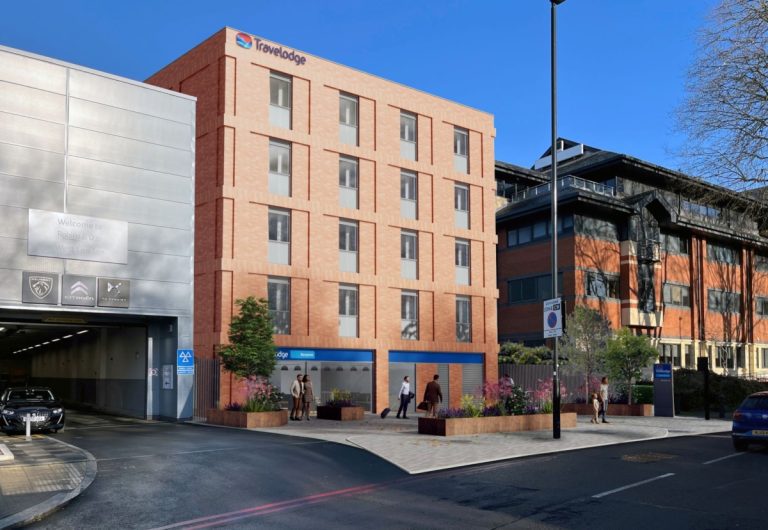Cadogan has completed a landmark £235 million development located at the heart of London’s King’s Road, as part of its continued community-led placemaking and investment. The Gaumont will comprise a rooftop bar with panoramic views from Big Ben to Battersea, a 600-seat cinema, enhanced Waitrose, flagship retail, creative space, office accommodation and 47 residential apartments, as well as an extraordinary art installation by renowned London-based artist Shezad Dawood. Designed by leading architects PDP Studio, with construction undertaken by UK firm Wates Group, the scheme celebrates the community, heritage and architecture of the area. Located at 196-222 King’s Road, it is named‘The Gaumont in honour of its cinematic and theatrical past as the original 1930’s Gaumont Palace Theatre building*, and as tribute to William Friese-Greene, creator of the first moving image whose studio was based nearby in the 19th century. In recognition of the cultural significance of the Gaumont Palace building, the grandeur of its façade has been sensitively renovated, preserving unique Art Deco details and embellishments. Hugh Seaborn, CEO of Cadogan, said: “The purpose of this project has always been to reinvigorate the King’s Road’s distinct character and contribute to its rich legacy, whilst seeing it enter a new era – from the independent ‘creative cluster’, cinema, major new public art commission to the beautifully restored façade. There are many other plans underway such as finding space for immersive cultural pop-ups, a ‘pub theatre’ and the right new operator to keep institutions like the 151 Club alive. The Gaumont is a major part of a wider revitalisation plan for one of the world’s most famous high streets.” Mark Craig, Regional Director for Wates Construction London said: “We worked closely with Cadogan to implement an innovative solution to support the historic art deco façade of the original Gaumont Theatre building while it was restored by specialists, bringing back to life some of the original features and preserving this iconic London landmark. At the same time, we used modern methods of construction to reduce carbon emissions and improve efficiency. Through all our work, we look to bring benefit to the local community, and we’re pleased to have donated £83,000 in cash and in-kind donations to local charities, as well as investing 1270 hours volunteering and supporting the local community during the project.” Following a community consultation, which highlighted the resounding call for more independent outlets and spaces focused on the arts, music and literature, a cluster of small spaces in The Gaumont will be home to independent creatives to strengthen and encourage King’s Road position at the epicentre of London’s art, fashion, design and music scene. This follows a local consultation by Cadogan in 2015 which led to the creation of Pavilion Road as an artisan food ‘village’ with extensive outdoor seating and full pedestrianisation. A new addition to the building is the commission of a significant new piece of public art. Selected by a local cultural panel including members of the Chelsea Arts Club, V&A and Royal Society of Sculptors, the internationally acclaimed artist Shezad Dawood has been commissioned to create an artwork for the façade of the building. Two panels, each 6m x 2.9m, will occupy the positions of the historic panelling which featured latest film releases. Hand-sculpted from ceramic tiles with beautiful multicoloured glazes, the work pays homage to the heritage and memory of the site for local residents and communities. Building, Design & Construction Magazine | The Choice of Industry Professionals














