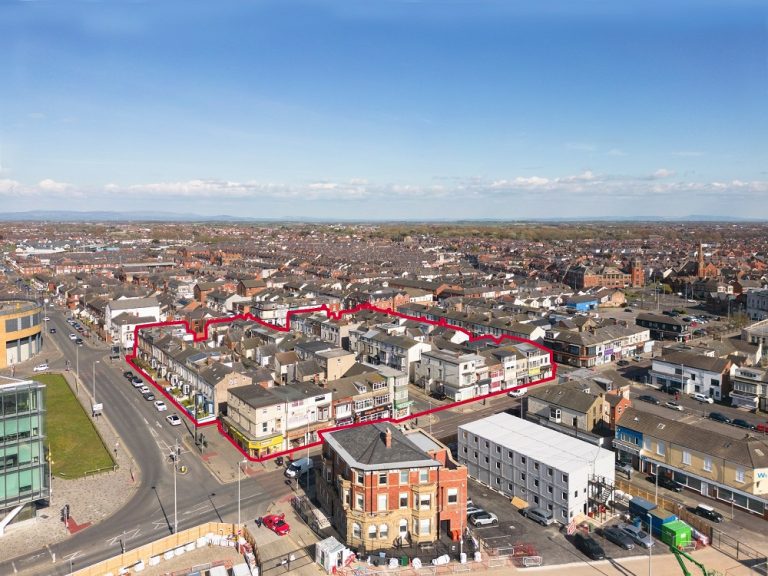Construction of Blackpool’s new town centre Multiversity campus for Blackpool & The Fylde College is expected to begin later this year, following the approval of compulsory purchase powers by an independent planning inspector. The state-of-the-art Multiversity campus aims to welcome up to 3,000 students and staff upon its anticipated opening in late 2027. The decision was made by an independent inspector appointed by the Secretary of State for Housing, Communities and Local Government after a two-week public inquiry at the end of last year. The inquiry included submissions from Blackpool Council, Blackpool & The Fylde College, local residents, and landowners. Over the past two years, Blackpool Council has been acquiring properties needed for the development, with over 80% of the required 72 properties already secured through negotiations. The inspector’s approval grants the council the authority to use compulsory purchase powers to obtain the remaining properties within the area bordered by Cookson Street, George Street, Grosvenor Street and Milbourne Street. Despite the legal backing, Blackpool Council will continue to negotiate compensation with property owners, while proceeding with the necessary steps to commence construction in the summer. Outline planning approval for the entire Multiversity site was granted in 2024, and a decision on a reserved matters planning application for the first phase is expected this spring. The planned 115,000 sq ft facility will feature five floors of educational space, offering over 70 courses and enhancing the college’s existing higher education provision. The campus will support a broad range of qualifications, including further education, higher education, and adult learning. Designed to be carbon neutral in operation, the building will incorporate solar panels on its roof and will be heated by sustainable air source heat pumps. A green roof terrace will provide a landscaped study and relaxation space for students. Beyond the first phase of the Multiversity campus, a second phase is being planned for future expansion. In the interim, the space will be used as a temporary car park. Planning consultants Avison Young, architects Hawkins\Brown, and advisors CBRE have been instrumental in shaping the project, while Morgan Sindall Construction has been appointed as the main contractor under a pre-contract services agreement. The Multiversity campus is a key component of phase four of Blackpool Council’s £350m Talbot Gateway regeneration project, which is bringing over 8,000 professionals and students into the area around Blackpool North train station. Recent developments in the area include the opening of a four-star 144-bedroom Holiday Inn hotel with a Marco Pierre White New York Italian restaurant in May and a new tram-train interchange in June. Additionally, a new Department for Work and Pensions office will open on King Street this spring, bringing over 3,000 government employees to the town centre. Plans are also progressing for a £45 million, 52,950 sq ft office on Talbot Road, expected to house over 1,000 employees, with a new multi-storey car park on Church Street in development. The land for the new Multiversity campus is being acquired with the support of a £9m Government grant, while construction funding includes a £40m investment from the UK Government secured in 2023. Building, Design & Construction Magazine | The Choice of Industry Professionals














