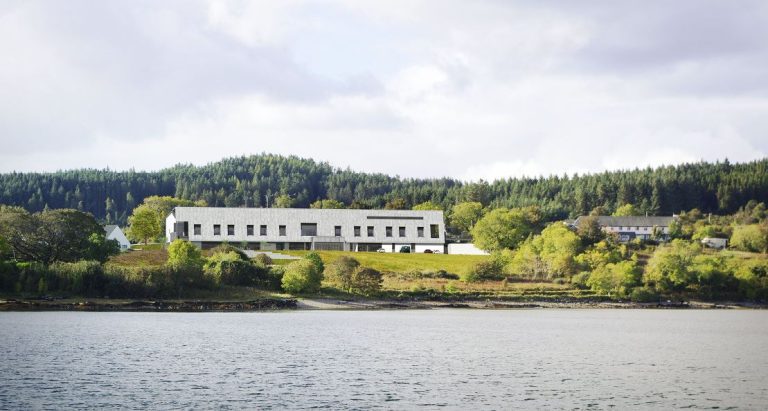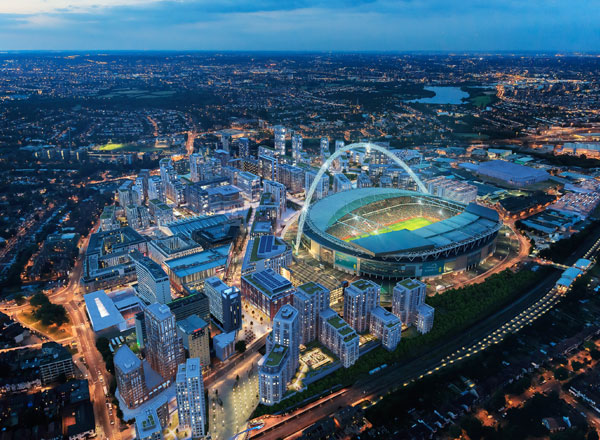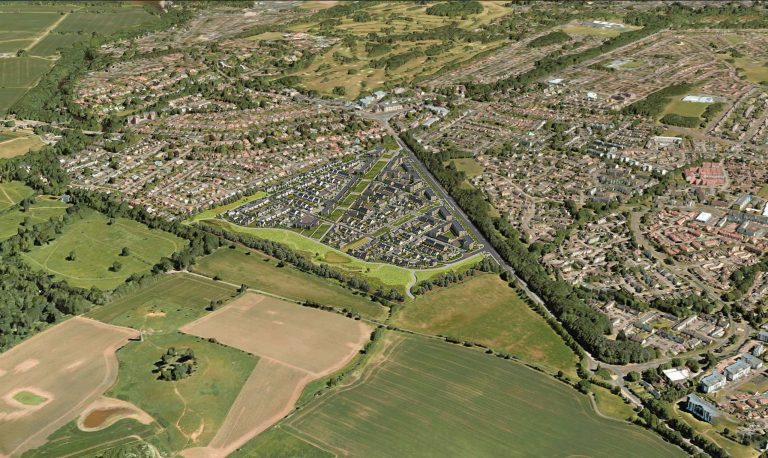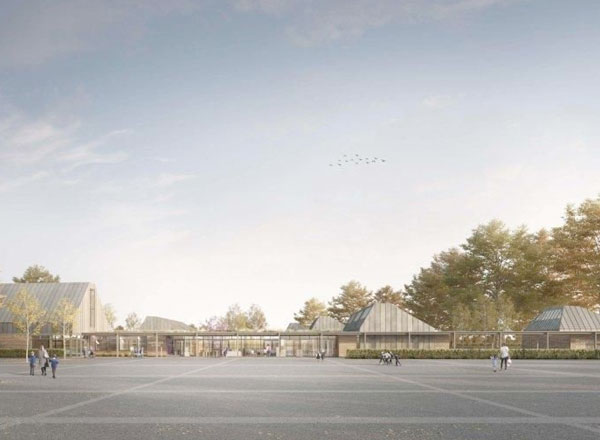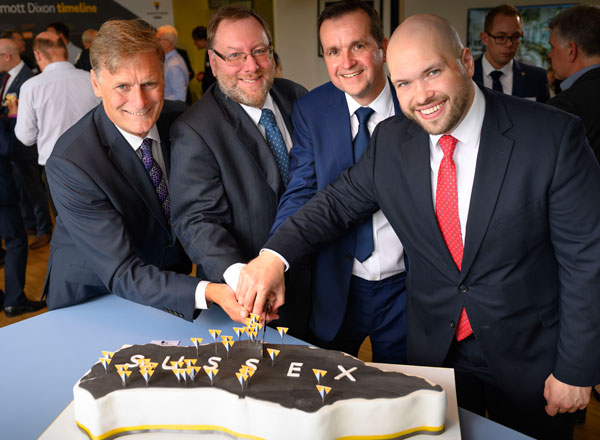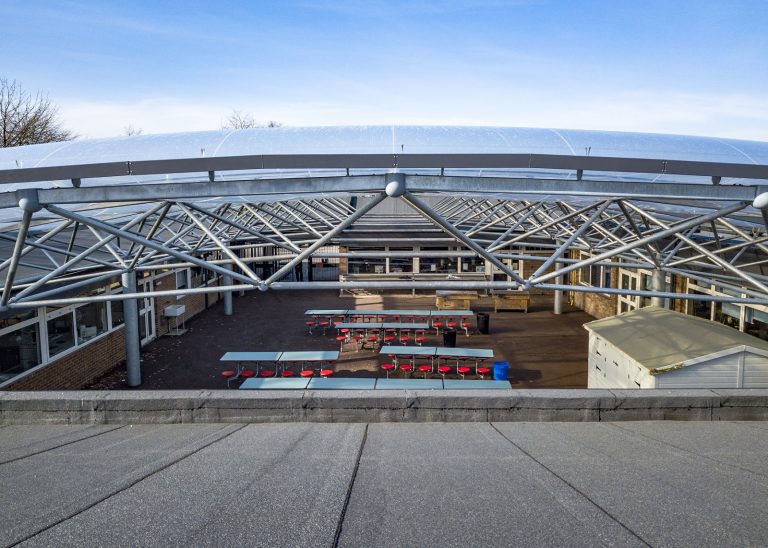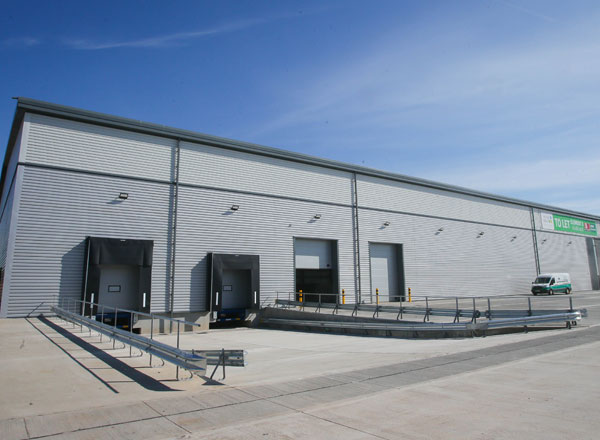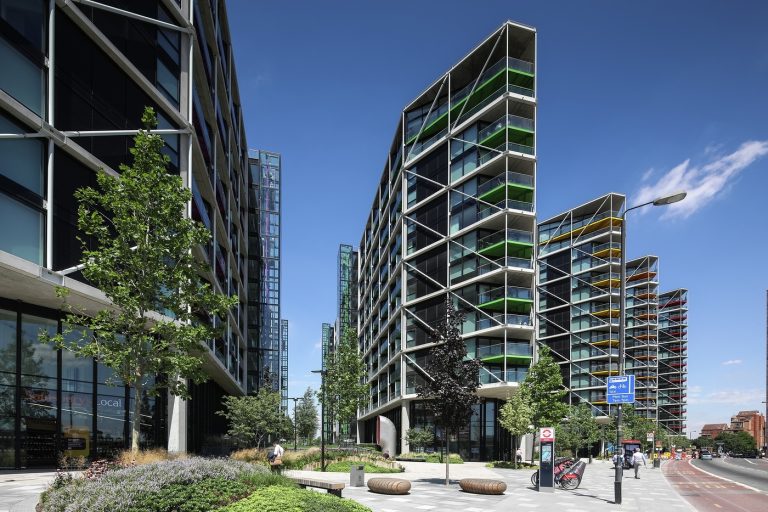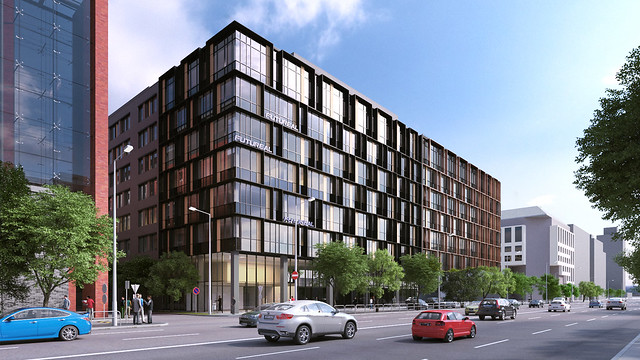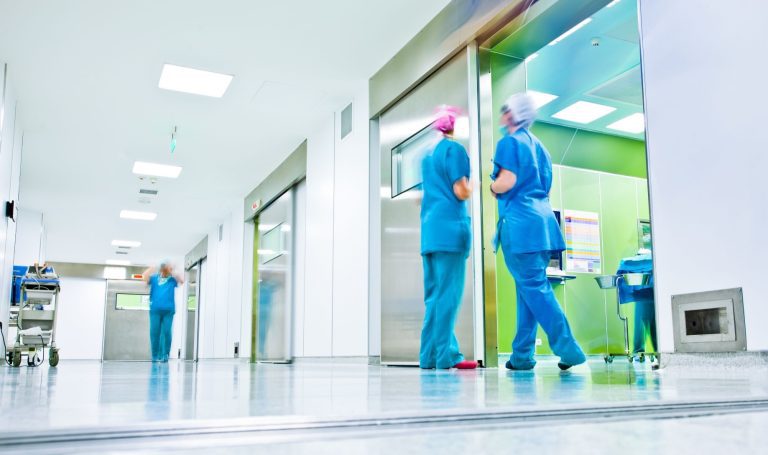Property developer Futureal Group has sold its Advance Tower located on the Váci road office corridor to Erste Real Estate Fund. This is the first transaction in the Hungarian market, which includes a WELL pre-qualified office building having a beneficial impact on employees’ health and comfort. The real estate fund has acquired the first phase of the complex developed by the group, while the second phase could join its portfolio under a forward deal. The first phase of the Advance Tower has already been occupied by tenants with 1,400 employees last year. The 8-storey, category “A” office building has been chosen by prestigious companies such as KPMG Global Services consulting company and Thermo Fisher Scientific, the world’s leader in serving science. The second phase with a GLA of 8,000 sq m will expand the complex to a total GLA of over 20,000 sq m, handover is expected in the second half of 2019. The transaction of the first phase of Advance Tower was completed in April this year, and the parties entered into a pre-agreement to purchase the second phase. Advance Tower has been awarded BREEAM certificates and the office complex has been designed and will be operated according to the WELL Building Standard™. Futureal Group is the first European property developer with three projects receiving WELL Platinum Precertification at the same time. The purpose of the WELL certification is to create office buildings that, in addition to protecting the environment, have a beneficial impact on employees’ health, well-being and comfort. Washington-based International Well Building Institute’s system examines buildings’ impact on the human body, health and wellbeing, rating them based on 7 categories – air, water, opportunities for healthy nourishment, natural light, fitness, comfort and mental freshness. “With the current transaction, we are realizing the second successful deal with Erste Investment Fund. The acquisition of Vision Towers and Advance Tower proves the high standard of quality of Futureal Group’s developments that we will continue to guarantee for our partners in the future. Futureal Group has been committed to developing all of its future office buildings according to WELL Building standards, since the health of the employees working in the building must be a key priority during planning,” said Tibor Tatár, CEO of Futureal. “The recent agreement is a new milestone in a tried and tested professional relationship that will further strengthen our unique real estate portfolio. State of art solutions provided by Advance Tower and its international tenant portfolio provide us with innovation and stability for long-term,” stressed Balázs Pázmány, Chairman of the Managing Board at Erste Asset Management Ltd.
