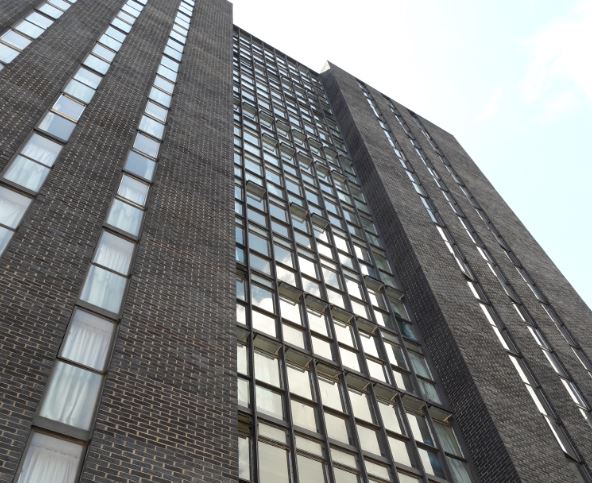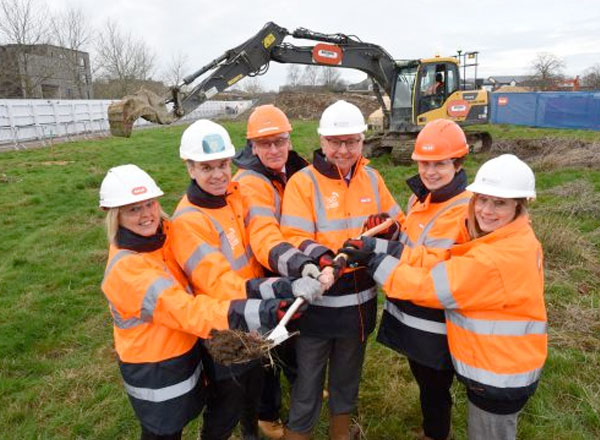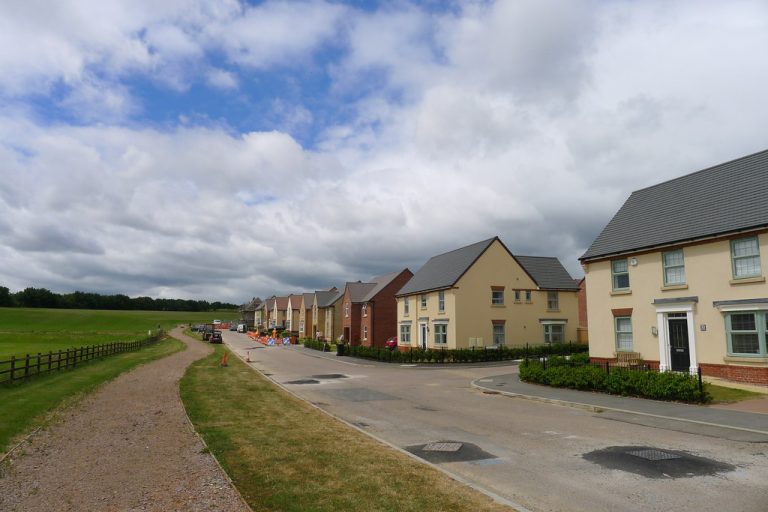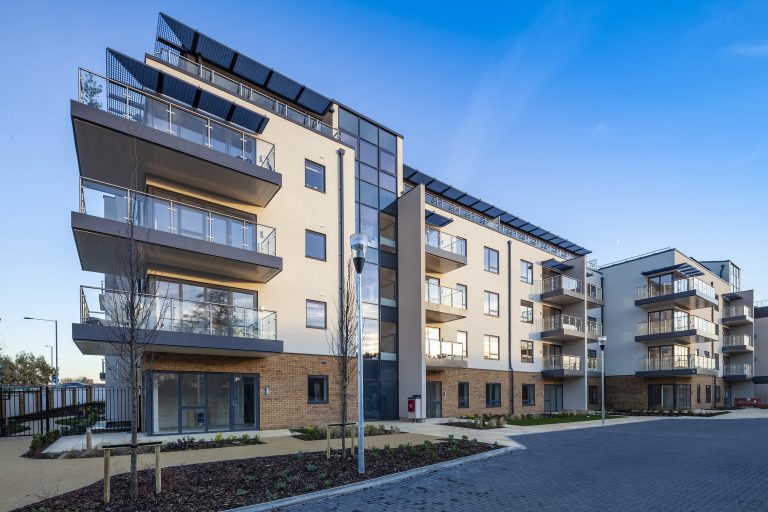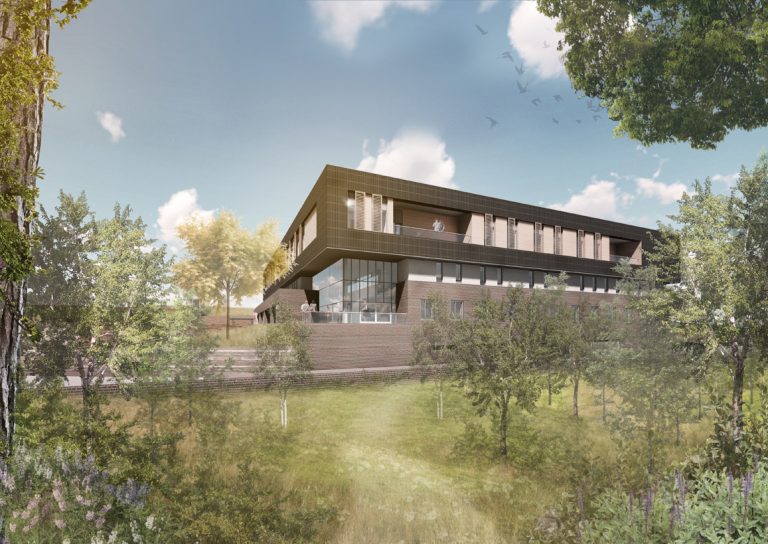Construction work on a major residential scheme in Digbeth, Birmingham is expected to begin this summer, as plans get green light. SevenCapital’s Connaught Scheme will include 70 spacious new apartments, including a 27-storey landmark tower, circa 42,000 sq ft of commercial space, a community gymnasium and boxing academy. “Connaught Square is already one of the most significant and talked about regeneration projects to date in Birmingham, as it bridges the gap between the main city centre and the growing creative quarter. So throughout the entire design process it has been imperative that what we create and deliver is the right fit for the area, the city and importantly right for the community that will form as a result of Connaught Square,” said Damien Siviter, director at SevenCapital. Part of the city’s wider plans to regenerate Digbeth, the development will further cement the area’s position as Birmingham’s Creative Quarter. The 5,000 m² Connaught Square will be constructed in two phases, incorporating a new riverside walkway and terrace alongside the River Rea, which runs through the middle of the development and will be opened up as a feature to the public. During the construction period a number of jobs will be created, with the project also set to support apprentices at the nearby South and City College. “Digbeth has recently been listed as one of the coolest places to live by The Times, but through Connaught Square and the wider future regeneration works currently in planning or construction within the area, we want to make sure that it goes beyond cool, to become one of the best places in the UK,” said Damien. “We’ve been working tirelessly over the past few years to design a scheme that will enhance the city and create a new destination where people will want to live, work and spend their leisure time, and what we have now, we believe will deliver that,” he added. The date for the completion of the first phase of the development is expected to be March 2022, followed by the whole site in August 2023.




