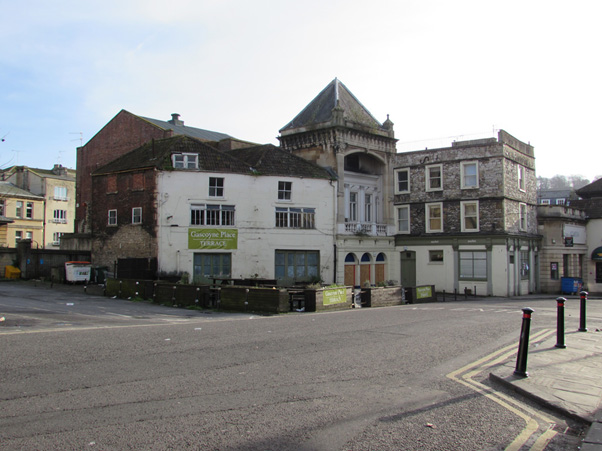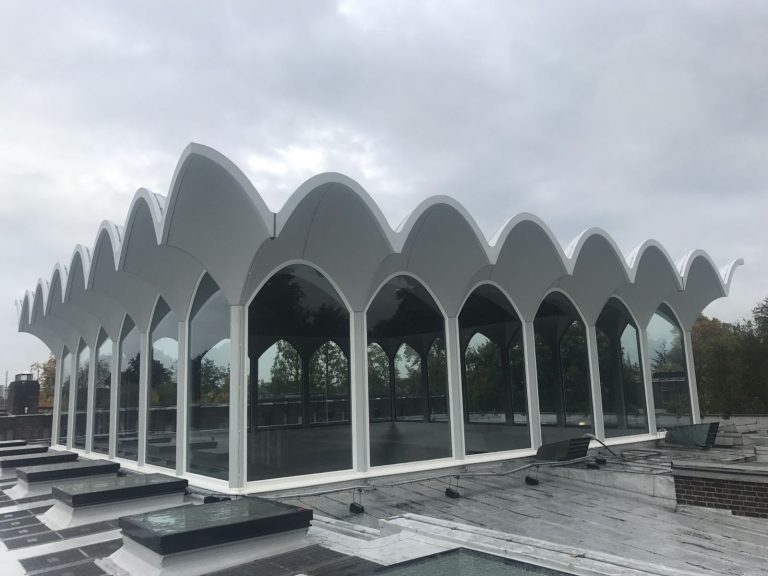Radio-frequency identification (RFID) technology has been adopted enthusiastically in many different sectors for its ability to track people and items. For the building industry, too, it has a range of applications which help businesses to better manage their assets, materials, workforce and projects whilst also improving safety and security. What is RFID technology? RFID is a technology that enables a microchip to interact with a reader using radio waves. The small RFID chips can be embedded into tags or sticky labels and attached to items. When a chip comes within range of a reader, the information stored on it is read and sent to a central IT system, enabling the item to be located and tracked. Crucially, RFID tags and labels, such as those available from Universal Smart Cards, don’t need their own power source as they are activated by the reader, this makes them ideal for low-cost tracking. Chips can also be embedded into smart cards and wristbands enabling members of the workforce to be tracked as they move around construction sites. Here, we’ll look at four ways RFID technology is changing the building industry. Automated timekeeping and payroll One significant benefit of RFID is that it can automatically log the entry and exit of every member of the workforce on the site. Using fixed readers at the entrance totally eradicates the need for any manual recording of arrival and departure such as signing or clocking in. And there is no potential for workers to forget to sign in or out. This process drastically reduces the administrative burden on construction companies as the time each worker spends on site is automatically recorded. The data collected by the system can also be used to automate payroll reducing costs even more. By placing readers at other points around the site, employers can get further insights into working patterns, tracking the movement of workers and the time they spend in various places on the job site. This can be used to help find more efficient ways of working and to increase productivity. Asset management Building companies have a vast array of expensive equipment that they need to manage. From vehicles to hand tools, it is important to know where these items are on a construction site and who has been using them. By scanning items in and out of storage areas, it is possible to track when they were used, how long for and when they were returned. If RFID access control is used to authorise entry into the storage area, the system also logs the identity of the person who takes the equipment. Using fixed readers on the entrance to the storage area means the worker and the item are logged on the IT system as leaving at the same time. With fixed readers in situ around the site or by using handheld readers, it is also possible to locate any items which go missing. However, if workers know that they have been logged using the item, they are more likely to look after it responsibly and take it back when finished. Materials management A problem for many building companies is having to pay workers to do nothing because it has run out of materials. Not only does this reduce the profitability of each job, it also delays schedules which could be a major issue if another contractor coming on board has to wait for the work to be finished. This can result in contractual problems, fines and reputational damage. RFID can provide a workable solution for these types of problems as it enables companies to keep track of the materials that are in stock. Simply attaching an RFID sticker to items enables them to be scanned, letting site managers know how much of each item is on the site. As supplies begin to get low, orders can be placed with suppliers before materials run out and workers are left at a standstill. Making sites safer Ensuring compliance with health and safety regulations is paramount on any building site. RFID technology can enhance safety for workers, especially in areas where there are potential hazards, as tags embedded in their ID smart cards can be used to trigger safety alarms when they get near. Depending on the nature of the site, this can be sound alarms, flashing lights or both. At the same time, access control systems can be programmed to restrict access to authorised users only. This can be done on an individual basis. This means entry to potentially hazardous areas of the site can be restricted to specific people. If someone without authorisation enters, an alert can be sent immediately to the site manager. Wrapping up RFID tags and sensors provide building companies with more effective ways to manage their assets and materials, improve health and safety, track worker activity and reduce administrative burdens. In doing so, they improve the efficiency of the company, helping it to reduce costs and losses whilst providing insights that can make it even more productive.














