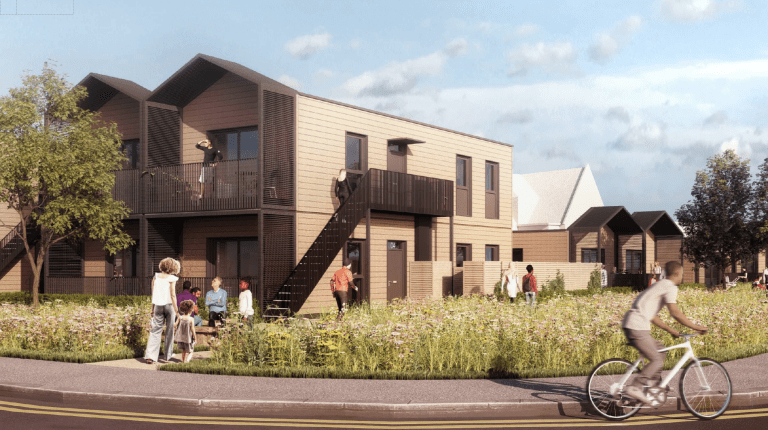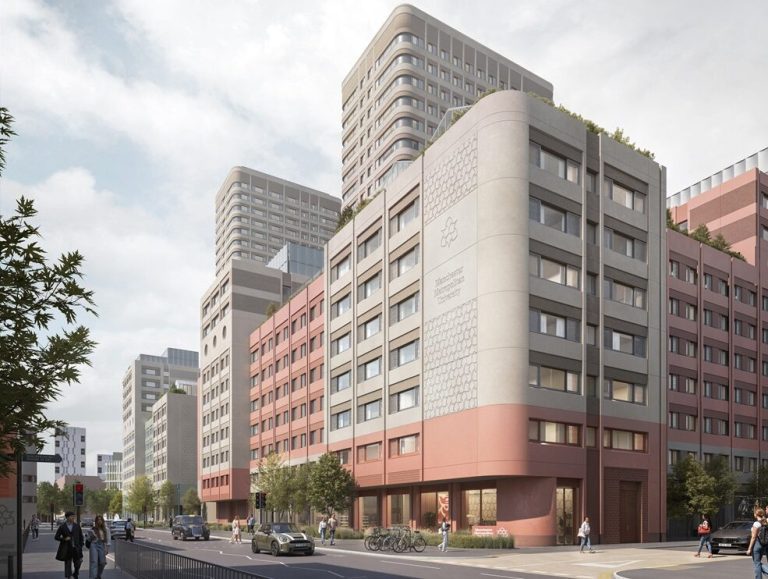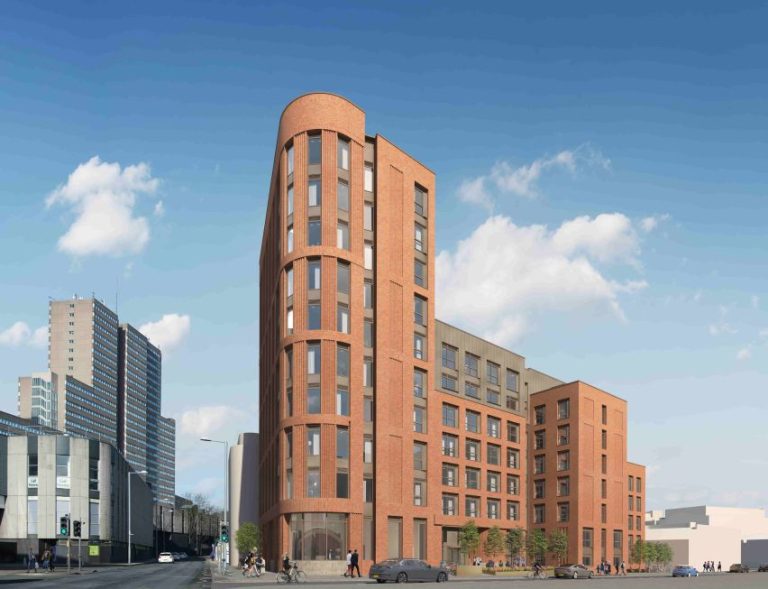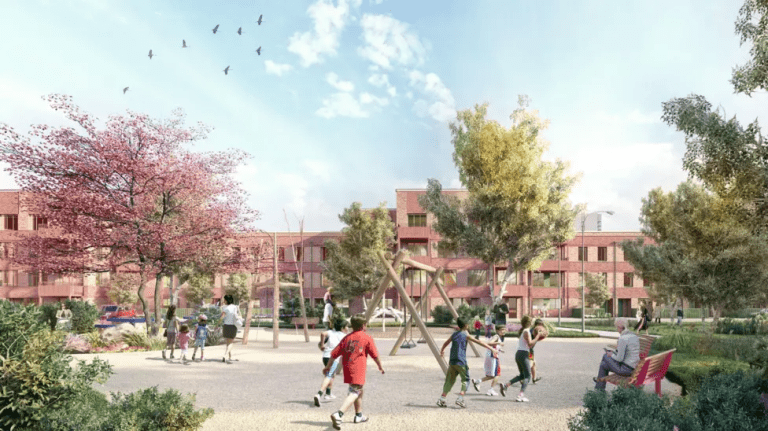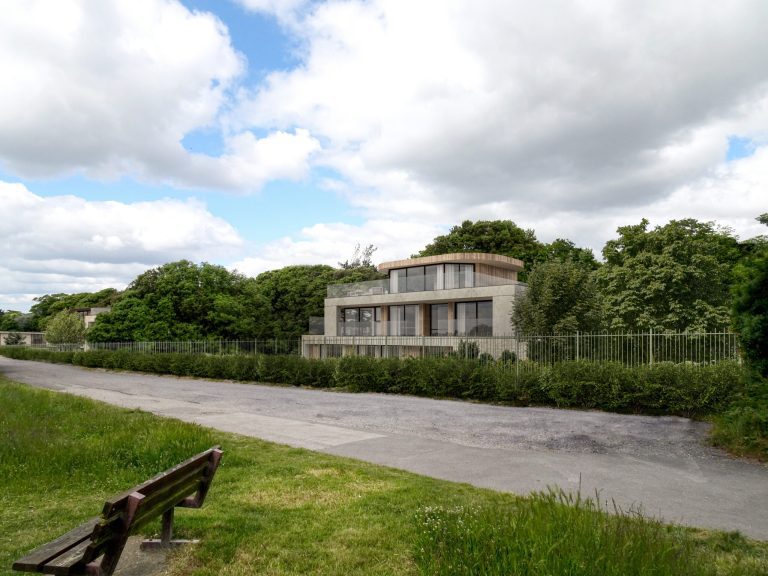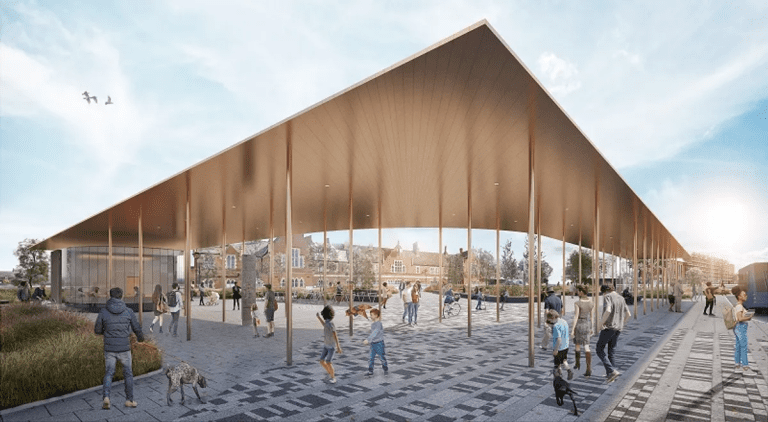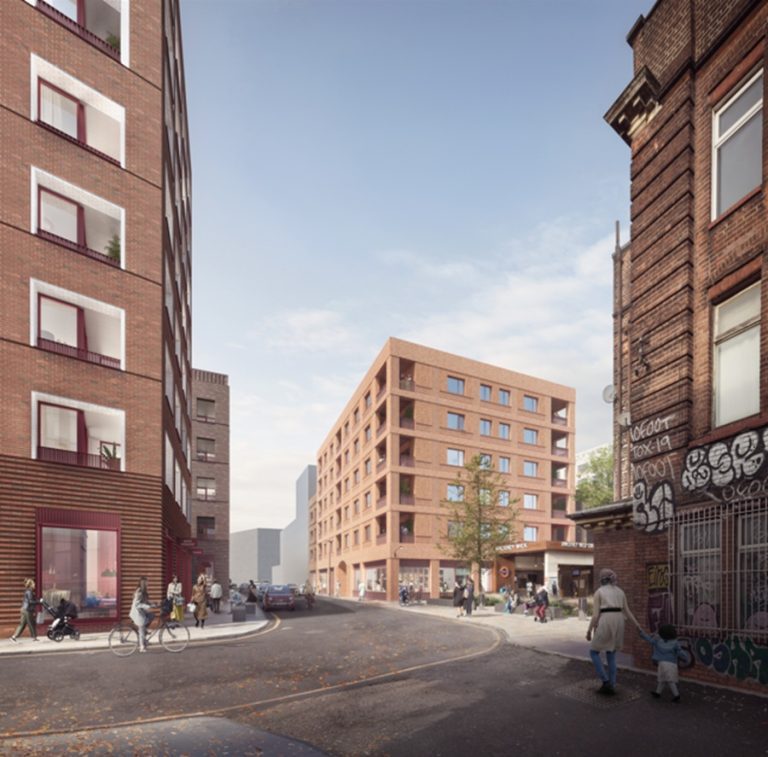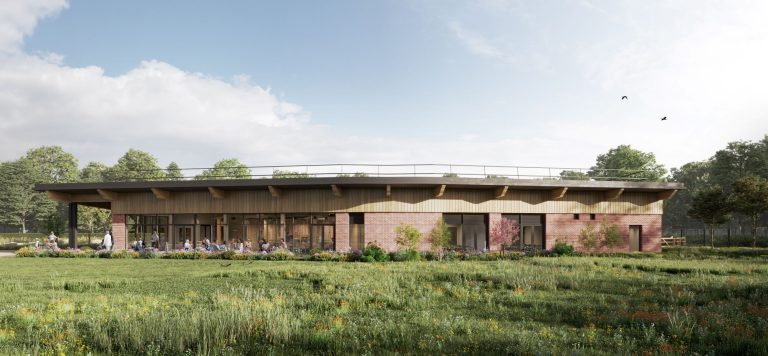Notting Hill Genesis has agreed to sell 10,000 square feet of new high-quality workspace to long-term partner Bow Arts Trust in the heart of Hackney Wick. The space will deliver 38 affordable studio units, designed to support local creatives and small enterprises. Currently under construction and due to complete in late 2026, the studios form part of the wider Hackney Yards development, which Notting Hill Genesis is delivering in partnership with the London Legacy Development Corporation (LLDC). The project comprises three sites near Hackney Wick Overground station and will provide over 190 affordable residential units, including 31 for social rent, alongside more than 4,000 square metres of commercial space, over 25% of which will be affordable. This sale marks a significant milestone for Bow Arts Trust, as it is the second permanent acquisition in the charity’s 30-year history, which enables them to support artists with long-lasting, affordable workspace. Part-funded by Arts Council England, the agreement represents a long-term investment in Hackney Wick’s creative infrastructure. Bow Arts’ plans for the site were a key element of the Notting Hill Genesis bid that was successfully selected by LLDC to develop the site in 2021. George Clarke, Head of Communities and Commercial Properties at Notting Hill Genesis, said: “We are over the moon to secure this deal to sell the affordable workspace to our long-term partners Bow Arts Trust, following our success at Royal Albert Wharf. This is a real milestone in establishing long term, affordable creative space in the heart of Hackney Wick.” One of the key reasons NHG selected Bow Arts is their proven track record in delivering genuinely affordable workspace, especially when compared to the cost models of other operators in the area. Bow Arts’ lettings strategy puts local creatives first, prioritising Hackney Wick artists and small creative enterprises. Crucially, its rental model is designed with affordability at its core — ensuring access for emerging talent. Workspaces will be priced at around 34% below the local average, helping to protect and sustain Hackney Wick’s creative community for the long term. Marcel Baettig, CEO of Bow Arts Trust, said: “Partnerships make it possible for us to keep artist workspace affordable, retain creative talent, and really invest in artists and the arts. We are inspired by our long-term partners, Notting Hill Genesis, and its commitment to sustaining local community, and supporting creativity to thrive.” Importantly, all occupiers will be asked to actively contribute to the local community through workshops, exhibitions, and outreach, reflecting a shared commitment to placemaking and social value between Bow Arts and Notting Hill Genesis. In parallel, NHG will work closely with Bow Arts to develop and manage a placemaking and community benefit programme. This will deliver creative and cultural activity at the development, ranging from public exhibitions and events to classes and workshops for adults and children, helping to embed arts and culture into the heart of the new neighbourhood. Building, Design & Construction Magazine | The Choice of Industry Professionals
