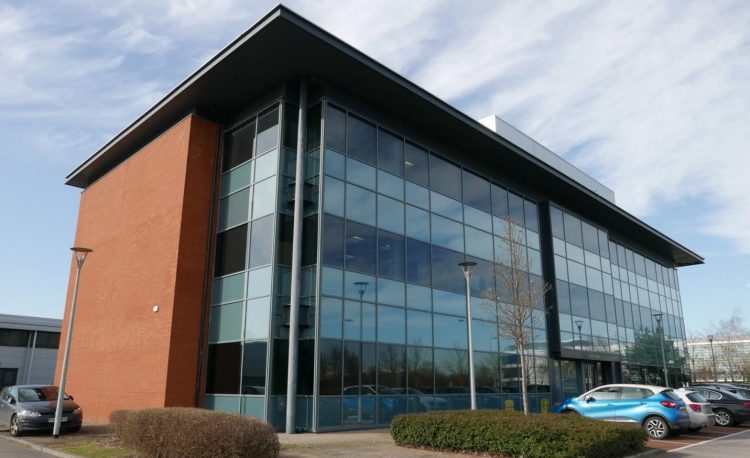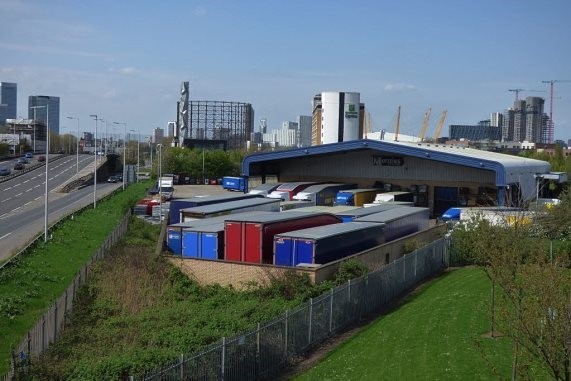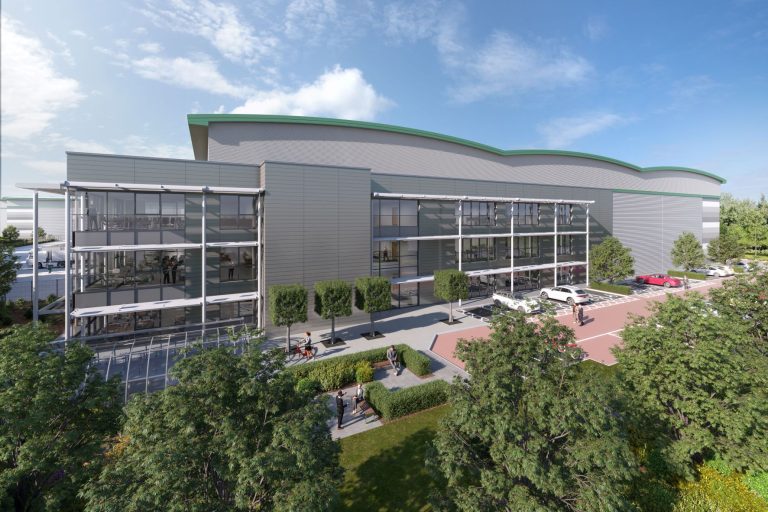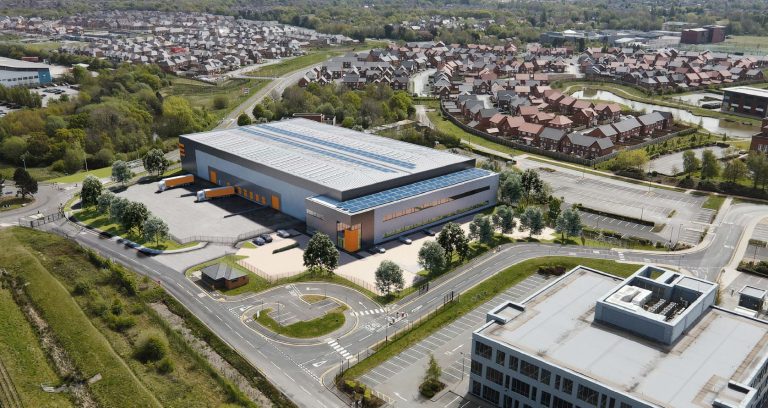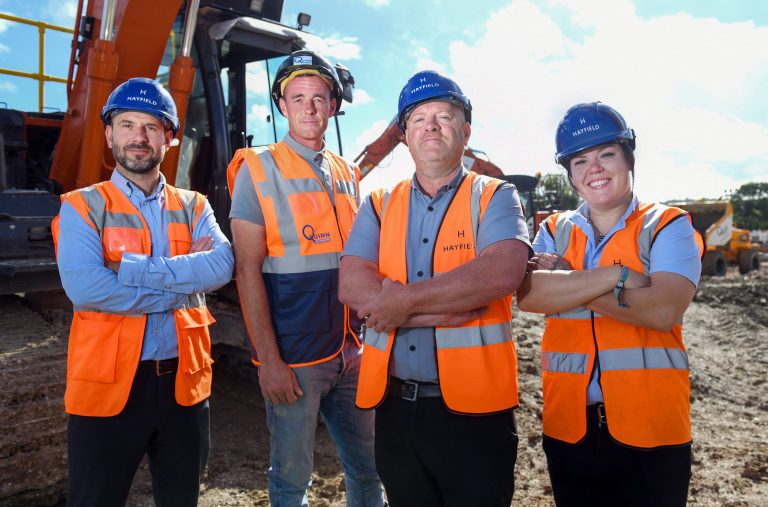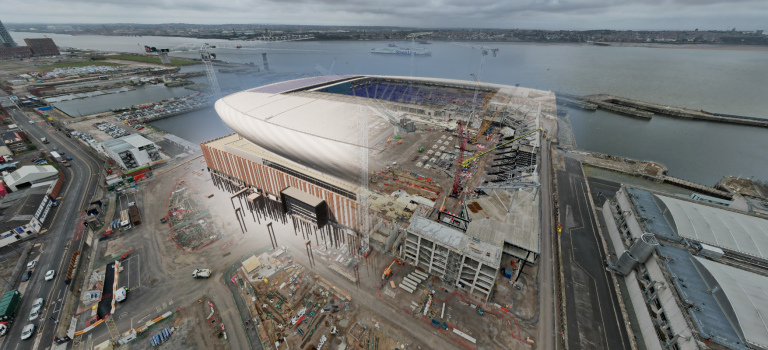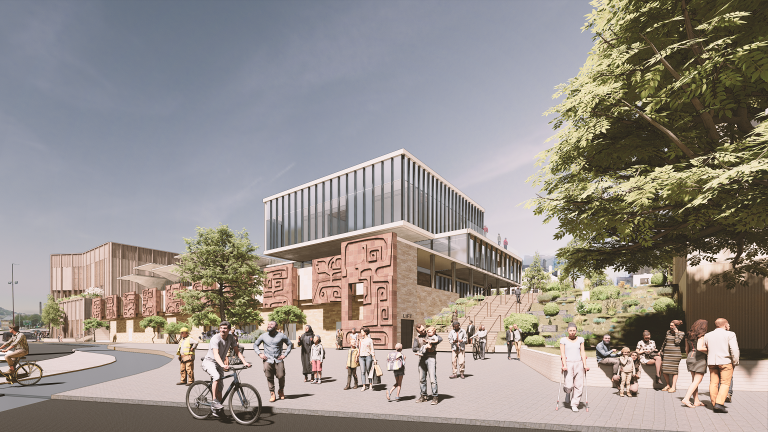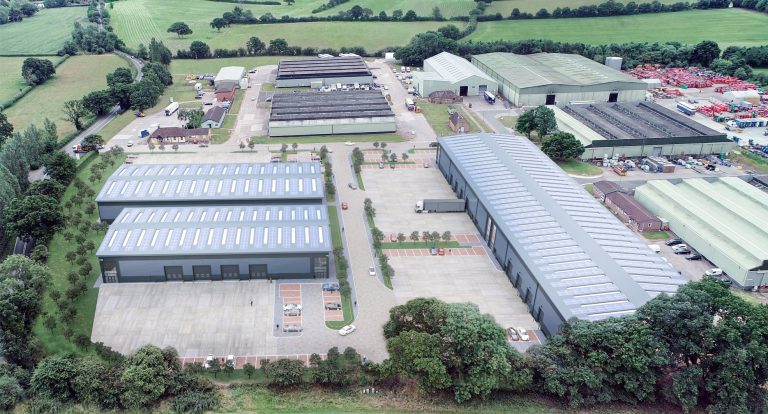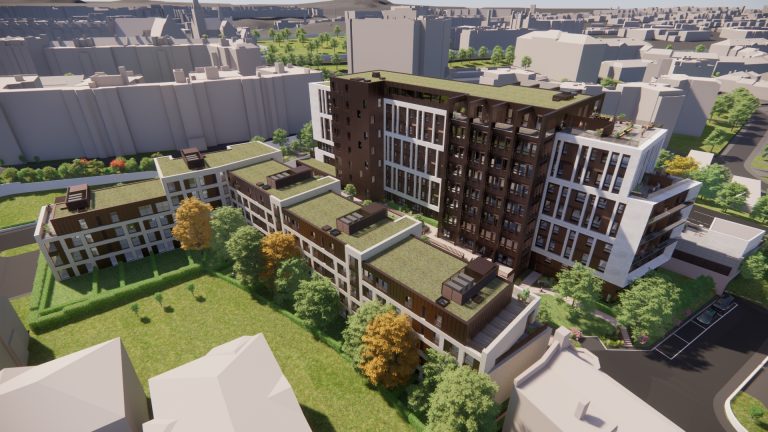Workers at Laing O’Rourke are confident that Everton Stadium will have the ‘wow’ factor – because they have already built it once! Craig Wallace, a Digital Engineer for Laing O’Rourke, is one of a select few with the responsibility for ensuring the project’s approach towards ‘digital’ uses leading processes, technology and data. One of the ways this is evident is through a process known as Building Information Modelling (BIM), which has provided Laing with the opportunity to build the project twice – virtually, and now in reality. As such, the 52,888-seater stadium has already been completed in digital form, in mind-boggling and minute detail, from the millimetre-accurate assembly of steelwork, prefabricated concrete walls and giant roof trusses, through to pinpoint positioning of wiring, plumbing, light switches and plug sockets. “We like to think we have already built Everton Stadium,” explained Craig, who works within the offices at Bramley-Moore Dock. “It’s been built virtually on screen in a simulated environment, and now physically on site. “The real benefit is that this enables us to resolve issues upfront, in a simulated environment, before work begins on-site. “That promotes efficiency gains, reduction in risks, leads to programme and cost benefits and provides certainty throughout the life-cycle of the build. “It took some teamwork to pull together and it’s a real collaborative effort, in that our entire supply chain contribute to the model. “All of the different disciplines, such as electrical, mechanical, structural and architectural, develop their own 3D model, involving their scope of work, and then share them with us on a collaborative online platform. “That provides us with around 1,500 shared model files, which we then combine into a master model for the entire team to use. “From that, the entire project team can work to co-ordinate the build and ensure there are no clashes within the disciplines.” The 3D model, representing what will be constructed in terms of the design, incorporates the three dimensions of width, depth and height. Then, by introducing the vital dimension of time and linking model elements to the construction programme activities, the cutting-edge 4D model allows the Laing O’Rourke team to visualise the construction sequence and assess potential risks or clashes in the programme, along with opportunities that might not have been seen using more traditional methods. “What you might see in the industry is the model being linked to the programme and that shows the sequencing of the build,” explained Craig. “In addition to this, we focus on including elements such as coordinating mobile cranes, storage zones, engineering controls, walking routes and more. “That really helps to drive what we do on site and how we can coordinate different pieces of work safely. This is our highest value.” The rolling model can be accessed by the workforce on site, via screens or mobile phones, enabling them to undertake the precise workloads and feedback on progress to keep the information flow going. “Working with our supply chain, we can use the model and embedded data to visually track the progress of the build and then communicate this through dashboard reporting,” added Craig. “The model is integral to dictating, with precise detail, the just-in-time delivery slots for tonnes of steelwork and the thousands of concrete wall panels, pillars and beams. “The model is accurate as it can be, and by coordinating the disciplines we can then increase the accuracy as the design progresses. “Out of the models we can then extract the drawings and then they, along with the 3D models, can be used in parallel by the workforce.” CLICK TO SEE VIDEO – https://evertonfc.sharefile.com/d-s20d9a1b82c3d426c817084986d914c26
