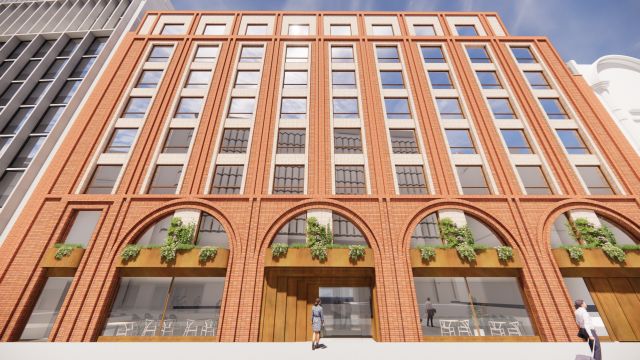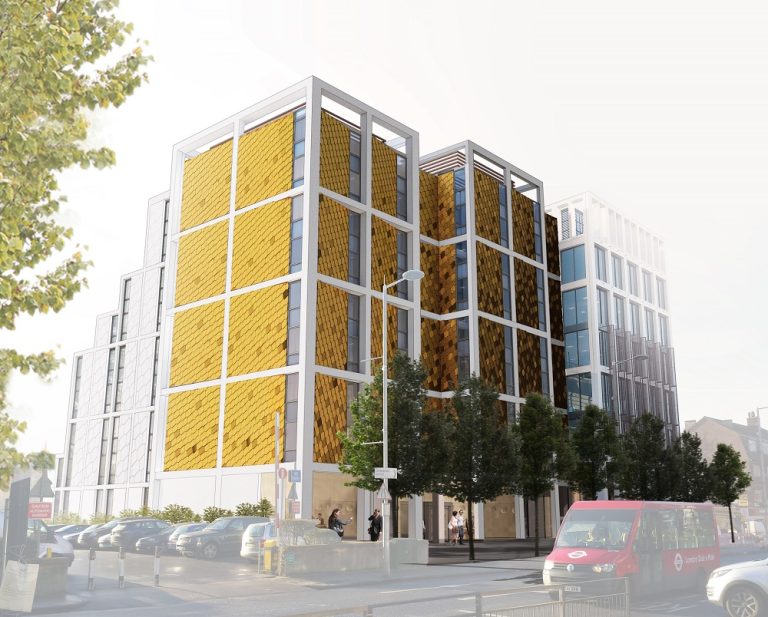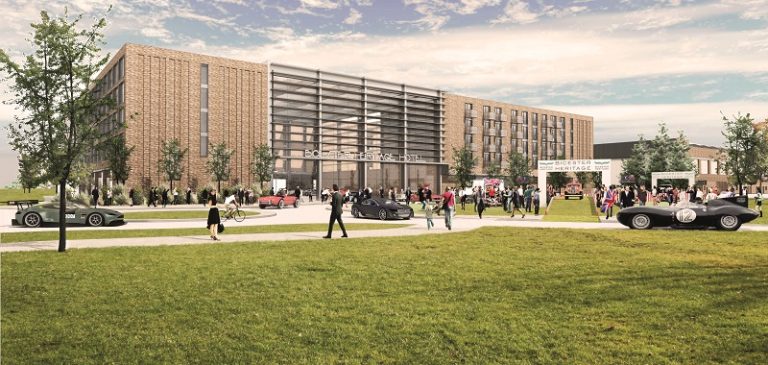Hospitality design expert Dexter Moren Associates (DMA) has won revised planning permission for a 116-room aparthotel in the heart of London’s thriving Victoria district. The first UK venture for Dutch brand City ID, the eight-storey aparthotel has been designed to achieve BREEAM ‘Excellent’ and will showcase a mix of fully serviced studio and one-bed guest rooms, a relaxing bar, food retail, delicatessen, a café and a formal restaurant, available to the public as well as guests. Designed to meet the resurgent demand for tourist and business guest accommodation, the new aparthotel will deliver on City ID’s ethos of stylish comfort and is ideally placed for easy access to major visitor destinations, and within minutes of the main public transport hub of Victoria. Mark Wood, Partner, DMA said: “We are delighted that the City of Westminster Planning Committee unanimously granted planning approval to our amended scheme for City ID’s first UK aparthotel on Vauxhall Bridge Road. When City ID acquired the site, they asked us to modify our previously consented design to fit their larger guestroom standards and develop the exterior design in line with the interior design concept. “Our façade proposal responds positively to the surrounding area, referencing the architecture of the locale in a contemporary manner, whilst our expertise in space planning and the requirements of modern hospitality environments has allowed us to maximise the building’s accommodation efficiently whilst simplifying and streamlining the planning process. The final design will deliver an eye catching, aspirational and classic building which is welcoming to the public and guests alike.” Located in a prominent position on the eastern side of Vauxhall Bridge Road, City ID wanted a bold and aspirational design to increase the appeal of the building as a whole and lift the aesthetic of the neighbourhood. In response, DMA produced several façade studies, complemented by physical models, enabling the client to explore the options available and make a fully informed decision. DMA’s final design for the main façade facing Vauxhall Bridge Road introduces an arcade of elegant two-storey high arches to the lower floors, creating a base that is as eye-catching as it is welcoming to the public. The design references local historic buildings through the proportions, materiality and overall composition of the façade, enhancing the connection between the aparthotel and its surroundings. Varying shades and patterns of brickwork add a modern edge, whilst deep reveals create a rich and textured perspective. Lush foliage will cascade from generous first-floor planters, adding a little softness and natural greenery to the urban streetscape. To achieve the BREEAM ‘Excellent’ rating for the scheme, DMA specified materials with excellent thermal properties and included biodiverse green roofs and a number of PV panels. The Energy Strategy for the scheme, devised in conjunction with Hoare Lea, is based on energy-efficient optimised facades, efficient building services systems and controls, and the use of Air Source Heat Pump technology. The strategy will result not only a low-carbon scenario at present, but continuous improvement as the grid decarbonises, facilitating a shift towards clean energy systems, with the associated benefits in local air quality and human health. To improve the quality of the street area to the rear of the aparthotel, DMA worked with the interior design consultants to allow for more public spaces at the rear of the building. Generous glazing and location of specific uses at ground floor provides excellent natural surveillance from within the hotel, whilst the proposed pale brick facing will maximise the light reflection and improve the ambience and atmosphere within the mews.







