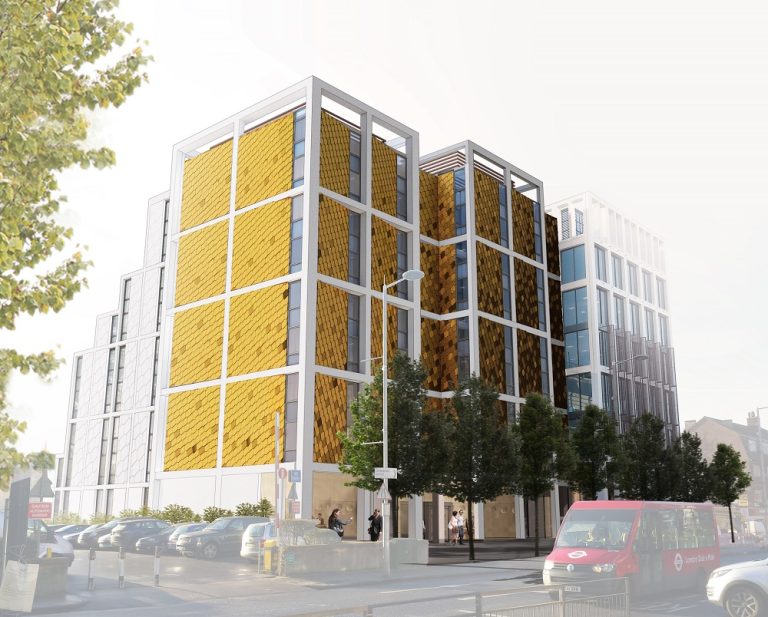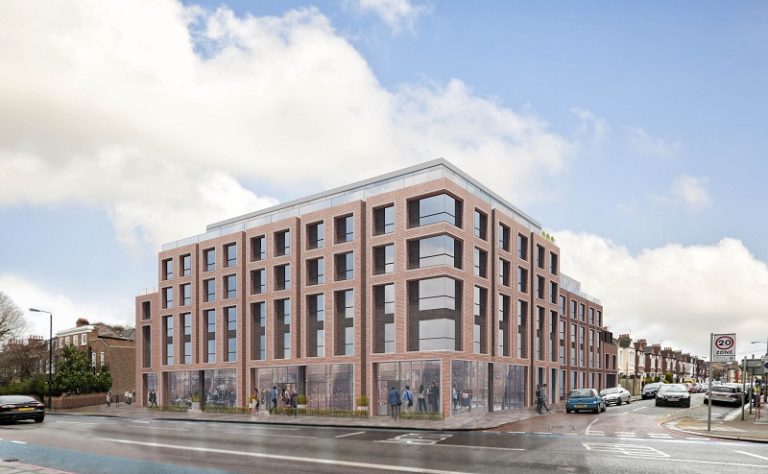LHG (London Hotel Group) has won planning permission to expand its aparthotel scheme on Tooting High Street, bringing 373 high-quality guest rooms across six floors with basements to one of London’s ‘coolest neighbourhoods’, popular with both residents and tourists alike. Designed by hospitality design expert Dexter Moren Associates (DMA), the previously consented aparthotel scheme at 111-113 Tooting High Street will now include the adjacent site of the former Tooting Constitutional Club at 101A Tooting High Street. The scheme’s revision has seen the elevations redesigned to improve its relationship with the character of the immediate area, whilst the restaurant and bar section now creates an active frontage to the high street. New and improved club space will be provided, as well as access to outdoor amenities for the local community. Meher Nawab, CEO, LHG, said: “Tooting is a lively and growing area, voted into the Top 10 “coolest” neighbourhoods by Lonely Planet, and we are delighted to be playing an important role in the ongoing growth and popularity of the district. Our new aparthotel development will deliver high-quality facilities and amenity space that will benefit and support the development’s neighbours, residents and local groups, as well as meeting a currently unfulfilled need for hotel accommodation in and around the Tooting area.” DMA’s design for the scheme creates a simple, high-quality building that uses a pared-back palette of materials, including red and grey brickwork, to respond to the character of the area. Floor-to-ceiling height has been adjusted to ensure the increase in scale is kept to a minimum, whilst the height of the buildings have been carefully considered and staggered from three storeys up to six to provide a transition from neighbouring three-storey properties along Woodbury Street. Lightwells will be used to allow natural light and ventilation to ground floor and basement guestrooms, with circadian lighting to simulate the day’s natural cycle. The provision of 547sq m of new community space for D1 use across basement level will be accessible from Tooting High Street, as will 625sq m public green with outdoor seating zones, raised planting and soft landscaped areas. Herbert Lui, Partner, DMA, said: “I am pleased to have worked with Meher to help deliver LHG’s vision for an enhanced solution to this project; incorporating the adjacent site to create a unified design which improved the setting of the neighbouring listed buildings. Working to LHG’s new brief for the project has also given us the opportunity to revisit the façade design to create a design that is more complementary to the neighbourhood. The recently consented scheme has an improved public access to the outdoor amenity space to the rear and we are pleased that the existing clubhouse is sympathetically integrated with the outdoor amenity and the hotel.” LHG’s scheme will deliver 124 new full-time jobs for the local community, increase the footfall to the town centre and bring in an estimated £1.71 million spend to local businesses. Importantly, it will also provide 500 nights of free accommodation to local health charities Explains Meher: “We are proud to present a hotel, which will act as a respite for parents and relatives of sick children at local healthcare facilities, including St George’s Hospital who require overnight accommodation. As part of our offer, we will provide a minimum of 500 free room nights per year to St George’s Hospital via Ronald McDonald House and St George’s Hospital Charity.” Planning consultant for the scheme is Q Square and work is expected to start on site in November 2020.






