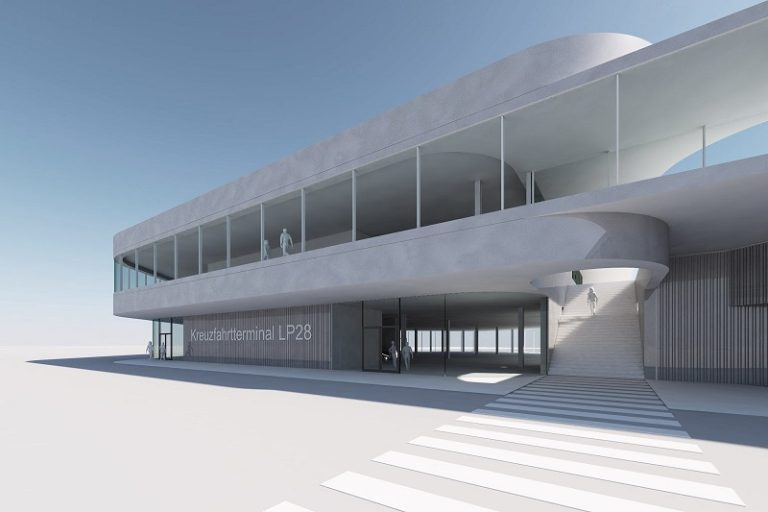Artist’s impressions of how the second handling centre for cruise ship passengers and their luggage at Kiel’s Ostseekai Cruise Shipping Terminal will look when complete have been made public for the first time at the ITB Berlin. Construction work is expected to begin in August 2018 and end next spring at the start of the 2019 cruise shipping season. “Sea tourism is a strong growth market sector for the port of Kiel. With a second terminal building we will be in a position to expand our capacities and increase handling quality,” said Dr Dirk Claus, Managing Director of the PORT OF KIEL. “We are taking a great leap forward against a background of ever more visits by cruise ships and increases in the sizes of those ships. A terminal for every ship berth means the best possible service for shipping companies and passengers.” PORT OF KIEL is investing around €7.5 million in the expansion of the cruise shipping terminal. The 3,700 m² two-storey new building was designed by architects Hillenkamp & Roselius within the framework of a co-operative workshop process. “The multi-phase workshop process format was seen as particularly suitable for this task because of the specific functional demands,” said the Head of the Municipal Planning and Building Control Office Doris Grondke. “I am delighted that joint discussions with the port resulted in the realisation of such an eye-catching concept for this important site on the fiord.” The new structure will be built as an integrated northern extension of the existing terminal building with connections on both levels. The new building’s frontage picks up on existing surroundings and impresses with the transparency afforded by large glass surfaces. The two buildings create a V-shaped reception area for arriving visitors. From there, travellers can enter the terminal itself, while visitors are led up an outside flight of stairs to a generously-sized viewing terrace. The ground floor will be used for baggage handling and the upper floor will be reserved for passengers and check-in procedures. After the check in, travellers will be conducted directly across a gangway and onto the ship.





