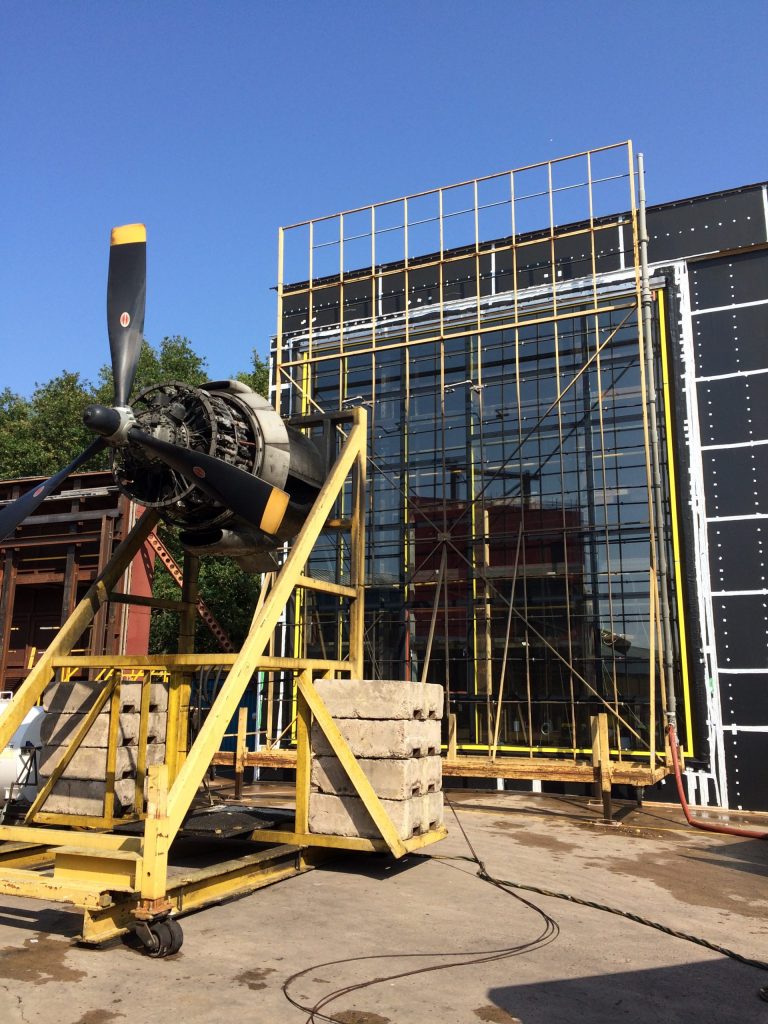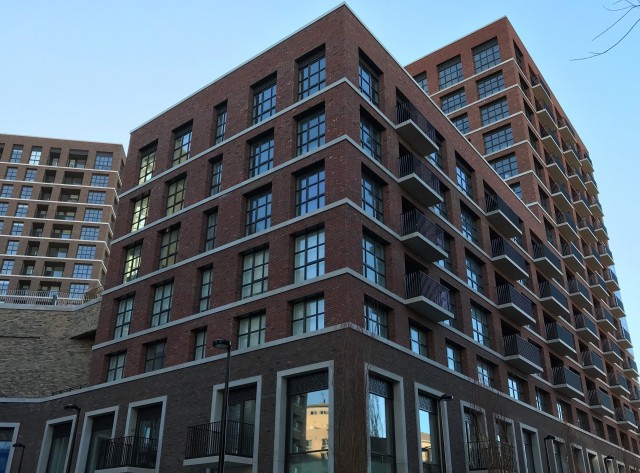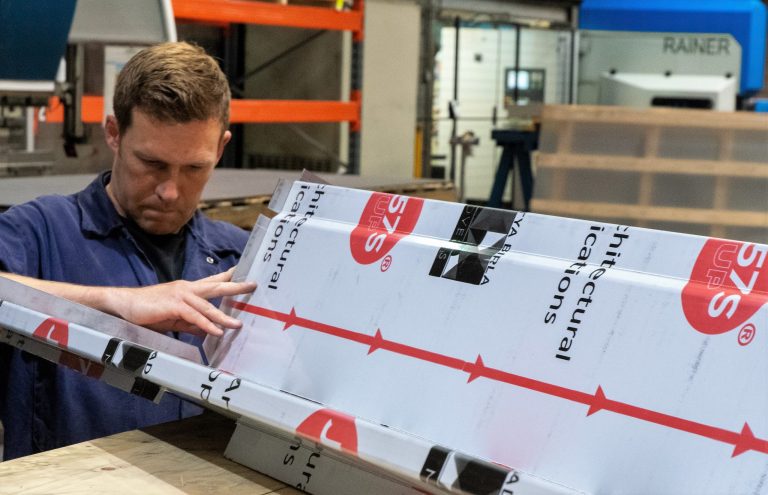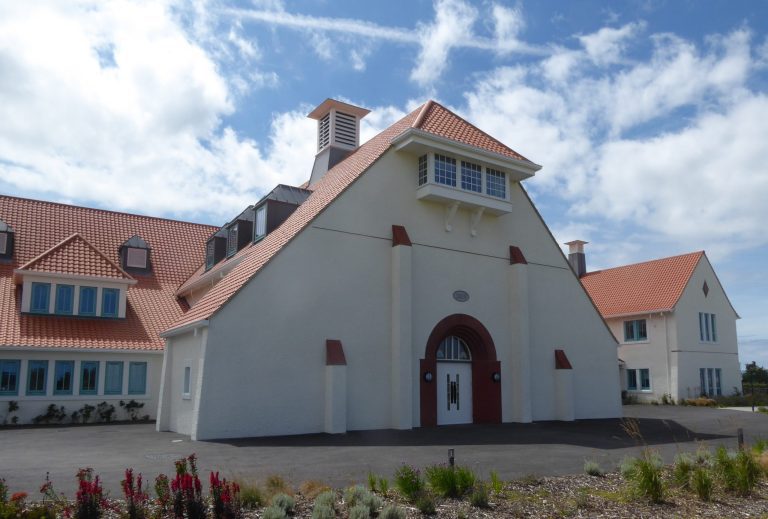The Grenfell Tower tragedy horrified Britain. Subsequent enquiries have highlighted issues with materials used, construction standards and supervisory roles, to name but a few, and enquiries are on-going. In the meantime, people are living in multi-story buildings with no clear resolution to the issue of cladding on buildings. Future plans are on hold for some who are effectively locked into the ownership of their flat until a resolution is found and suitable funds are available to undertake suggested remedies. Replacement seems to be the preferred action plan but other potential measures such as communal fire alarm systems and sprinkler systems are being ignored. An intolerable situation is developing which has the potential to create a whole new set of victims – this time financial ones. The cost of building insurance for affected buildings is spiralling and may reach the point of being unaffordable, but building insurance is one of the foundation requirements for a mortgage. I think you can see where this is going! The Housing Ministry provides advice covering the fire safety of external wall systems in which the seller is obliged to confirm whether or not the building has potentially flammable cladding and whether there is an active management plan in place. This creates a dilemma for Chartered Surveyors who are neither skilled nor equipped to rule on these matters simply by carrying out a visual inspection. If clarity on the subject is unavailable, they have no choice in England and Wales but to apply a nil value to the property. In Scotland, the now tried and tested regime of Home Reports means that surveyors can propose a value with the caveat in the report that the matter of cladding is Category 3, meaning that it must be addressed immediately. The effect in both cases however is the same – surveyors cannot value comprehensively until the paperwork covering the technical specification for the cladding is provided. If it cannot be provided, the property is blighted, with the knock-on effect of people not being able to sell. What does the Government suggest property owners should do in these circumstances? Well, in its advice-note it provides a list of Chartered Professionals from whom property owners can seek a statement that the cladding meets all current legislative requirements and is fire safe. It is a long list, ranging from architects, inspectors and building engineers, through to clerks of works, fire engineers, building control, town planners and façade engineers. There is only one problem. There are very few people actually providing an EWS 1 report, or probably more accurately adequately insured to provide an EWS 1 report. We have spoken to many – though by no means all – of the bodies on the list and the unanimous response has been, to paraphrase: “We’re not doing the testing.” Sellers are being pushed into a Catch-22 situation where they need a qualified professional to confirm compliance before they can sell but, post-Grenfell, the listed professionals have little incentive to approve cladding – or insulation and fixings – without knowing what the future may hold. Zero valuations and consequent blight are causing increasing concern among brokers, particularly in London. To complicate matters the on-going availability and affordability of insurance to provide EWS 1 reports is open to question. The RICS presently has a consultation paper out on the valuation of multi-storey, multi-occupancy buildings with cladding and inevitably this includes the use of EWS 1 reports. Consistency from surveyors is one of the aims of the consultancy and any subsequent guidance that will be provided to RICS members involved in property valuation. Lenders are not consistent in their approach to buildings with cladding and this complicates any search for funding to purchase. Risk, and more accurately the adoption of risk, is high on all of the stake holders’ decision making when it comes to buildings with cladding. When the music stops no-one wants to be holding the monetary risk that cladding presently presents. Until solutions are found to minimise the risk that cladding is perceived to cause, safety, saleability, mortgageability, insurability and market value, owners will continue to be the new victims of the Grenfell Towers. Chartered Surveyors, at the coal face in this complex situation, find themselves in the uncomfortable position of reporting cladding issues using different criteria. The different approach to cladding by stake holders serves no-one well and the lack of government led solutions and funding means that the present situation continues. Dare I ask if public liability sits in the background and influences government intervention? PI insurers have been running for the hills since Grenfell, adding onerous exclusion clauses to developers and constructors. Exclusion clauses are also now entering the PI cover for surveyors undertaking property valuation. The valuation of properties with cladding may well grind to a halt unless decisive action is taken. As surveyors we await the RICS guidance from the consultation paper that closes on the 25th of Jan. 2021. Eric Curran is a partner of DM Hall Chartered Surveyors, based in the firm’s Glasgow office. For further information, contact DM Hall Chartered Surveyors, 220 St Vincent Street, Glasgow G2 5SG. eric.curran@dmhall.co.uk. For further information about DM Hall’s Scotland-wide network, please contact Caroline Wayte, Marketing Manager, DM Hall, 220 St Vincent Street, Glasgow G2 5SG. M: 07786 362517. E: caroline.wayte@dmhall.co.uk W: www.dmhall.co.uk Twitter: https://twitter.com/dmhallllp LinkedIn: https://www.linkedin.com/company/dm-hall?trk=biz-companies-cym Facebook: https://www.facebook.com/DM-Hall-Chartered-Surveyors-LLP-168316039915372/














