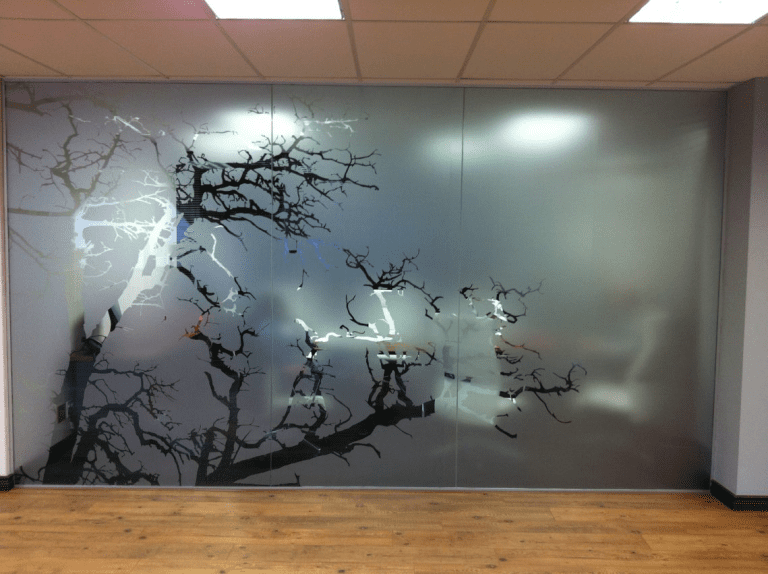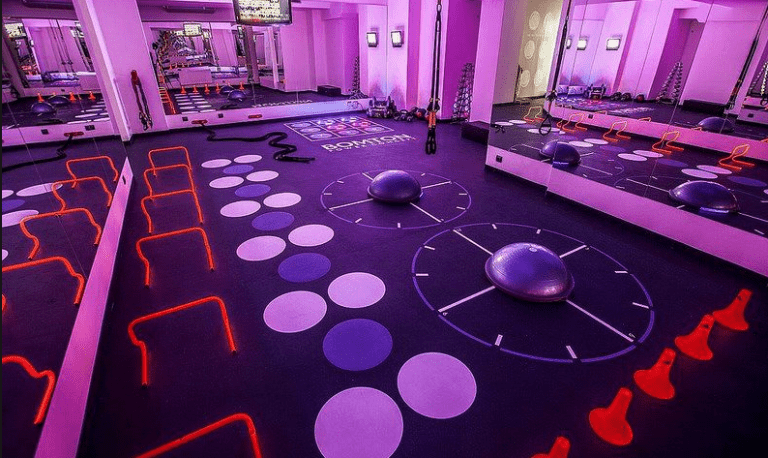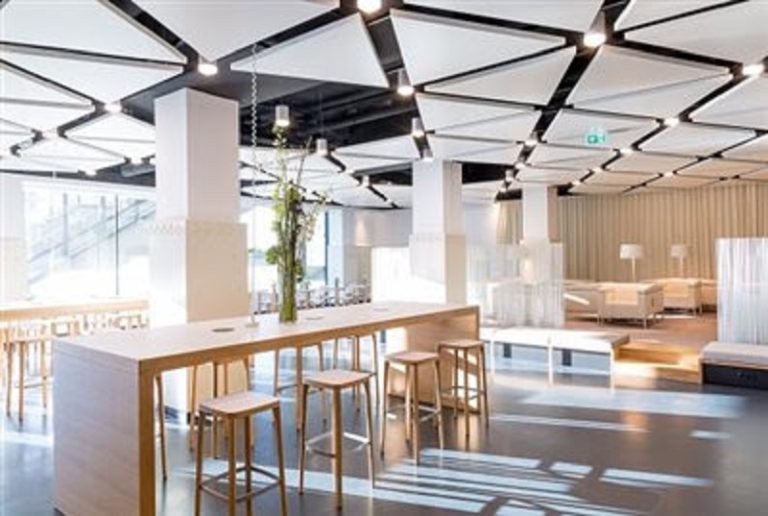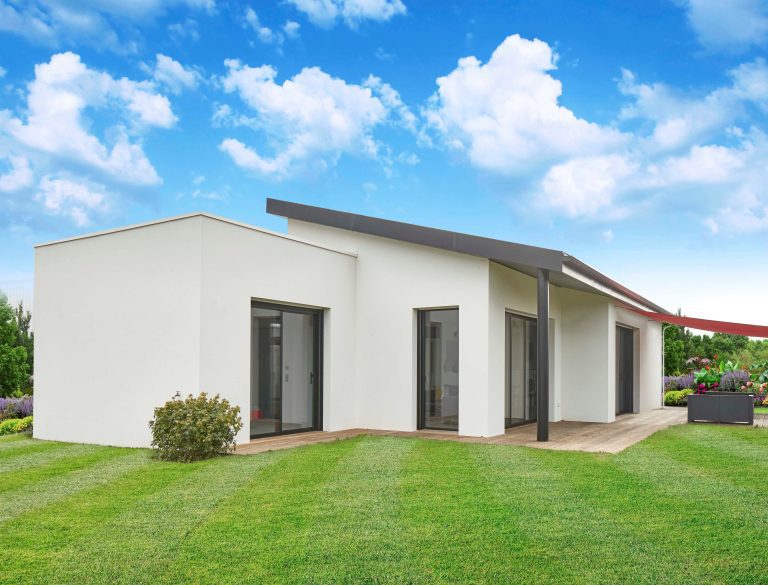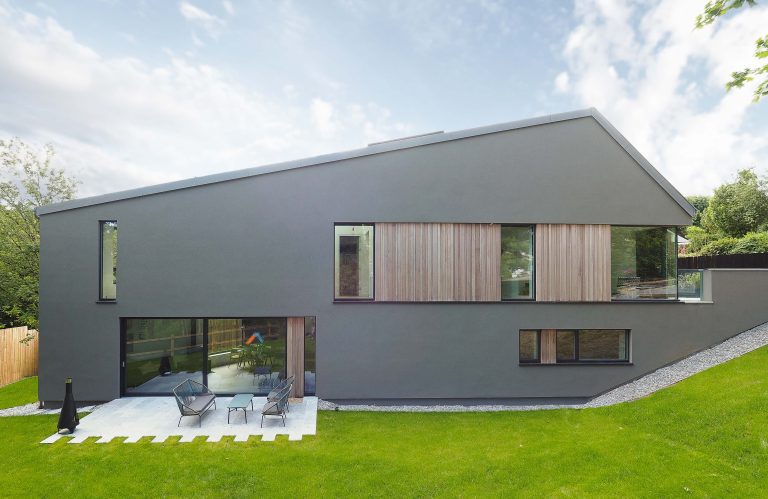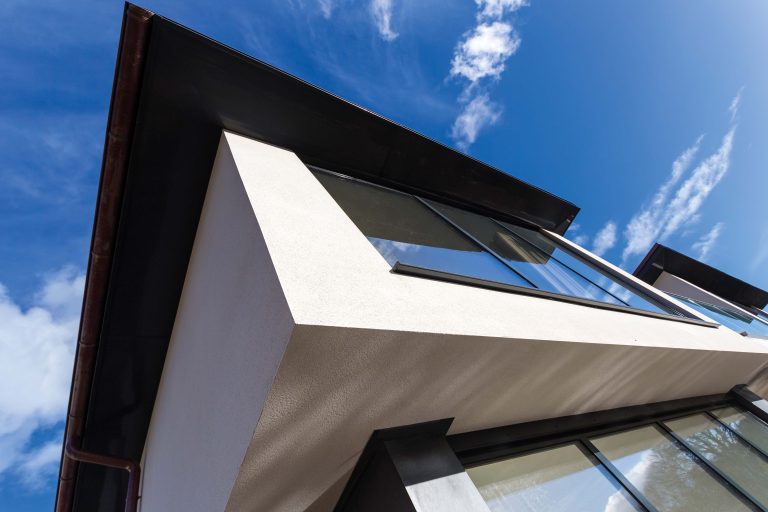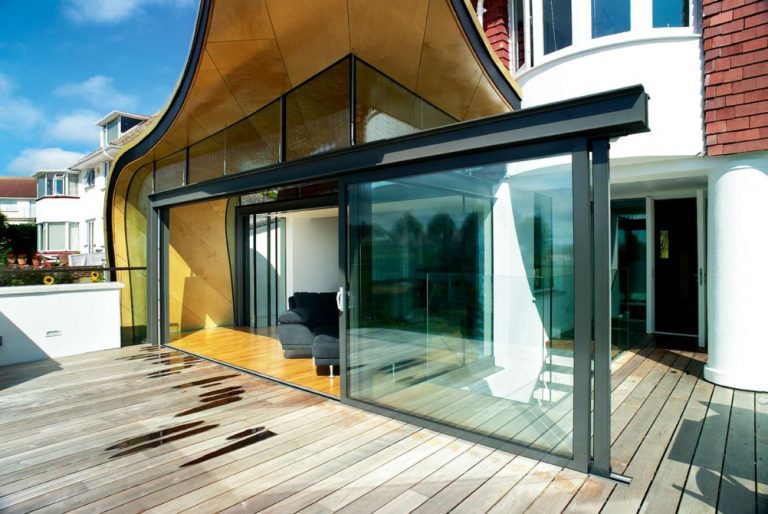As a society, we seem to be more conscious of our wellbeing than ever before. In all aspects of life, we’re more aware and informed of the things that have an impact on our bodies and minds, and an ongoing stream of new research continues to fuel that fire. Amidst a sea of eye-opening discoveries, architecture and building design stand as two islands of opportunity – and within this field, glazing has proven to be a key influencing factor for progression. Over the past few decades, innovations in our use of glass have been some of the most important developments in the design and construction industries. Facilitating some of the most progressive work in architecture, and opening the door to a whole new avenue of biophilic and sustainable design, glass is helping us build a world geared towards productivity and wellness. Here’s how: Glazing for healthier building design: An area of significant importance to an increasingly large cohort within the field of architecture, wellbeing and design have proven to be symbiotic. We now know that our buildings have a direct impact on how we feel, both physically and mentally, in a number of specific ways. Air quality, acoustics, interior climate, aesthetics, and importantly lighting all have a part to play. This isn’t speculation – specific cells in the hippocampal part of our brains have been identified as directly attuned to our spacial awareness and the geometry of the physical environments in which we spend time. One of the most significant factors in this is the amount of natural light we are exposed to. We now know that our circadian rhythms – our internal ‘body clocks’, are massively impacted by our exposure to natural light. We spend a huge amount of time indoors, and if our buildings are going to galvanise our wellbeing, they need to provide us with plenty of natural light. Several new design and architecture schools and initiatives have emerged, which focus on creating ‘healthy’ buildings that actively contribute to the wellness of their inhabitants. Structural glazing is central to many of these designs, presenting an opportunity for buildings to include literal ‘walls of light’ and flood interior spaces with sunlight throughout the day. With new innovations in silicone bonding, and glass beams now viable as a structural support solution, it’s possible to ‘chain’ glazing installations together, and create entire sections of a building from low-iron glass (which is clearer, with less of the ‘green tinge’ glazing can sometimes suffer from). This means that as things like biophilic design become increasingly popular, it will become increasingly easier to construct buildings that keep our bodies in tune with the outside world. This in turn makes us more productive, attentive, and improves both physical and mental health. Sustainability With new research into the impact of humankind on the environment emerging regularly, few can deny the importance of sustainability in construction. As we build onto the natural world, the multiple ways we can reduce any negative consequences are becoming more apparent, and both our choice of materials – and the way we use them – are two key areas for concern. This is another area in which glass has a big role to play, particularly when it comes to energy efficiency. Windows are typically one of the most significant areas of thermal loss in a building, particularly if those windows are built using dated construction techniques such as single glazing. Even with the emergence of double glazing in the mid 20th Century, the energy efficiency of a home is still usually dictated by its windows – but thankfully new glazing technology is minimising this problem. Triple glazing is now an increasingly viable option, and innovative technology such as ‘low-e glass’ is improving the thermal capabilities of windows, doors, and other glazing solutions. A new era of glazing As we move ever further into the era of integrated ‘smart design’, glass is also becoming an intrinsic part of a new era of building design and construction. With the ‘Internet of Things’ (physical devices and installations working together through wireless online connection) now a popular part of many modern homes and commercial spaces, it isn’t just the smart devices we’re filling our buildings with that are changing the way we live – it’s the buildings themselves Glazing specialists have been working to develop new solutions that can improve the functionality of a building – particularly when it comes to the ways glass can integrate with other ‘smart solutions’ for things including interior climate, and lighting. Glass doors and windows can now integrate with remote electronic control systems, and technology such as switchable glazing means architects and designers can still feature glazing even when privacy is an issue. Glass is also now viable as a construction material in its own right. ‘Structural glazing’ is now an industry standard term, and using toughened glass, entire walls and glass facades can be built that are able to bear weight in their own right. This opens entirely new avenues for conceptual design, and creatively speaking, means architects are able to approach spaces in entirely new ways. Walls aren’t the only installations that benefit from advances in architectural glass technology – glass roofs and even glass floors are now no longer solely the remit of large-scale commercial architecture. As manufacturing and installation techniques improve, even small-scale residential projects can now feature these kind of installations in both practical and aesthetic ways. There have also been leaps forward in the application of glazing for security. As well as long-standing safety features such as lamination and tempering, bullet-proof and even bomb-proof glass can now be used for all kinds of installations.The result is a universally broad spectrum when it comes to the use of glass in architecture: almost any project, of any scope, can use almost any type of glazing, in any solution. Could glass be the future? While the overall functionality of glazing has developed rapidly and undeniably, there are also encouraging signs that glass could be at
