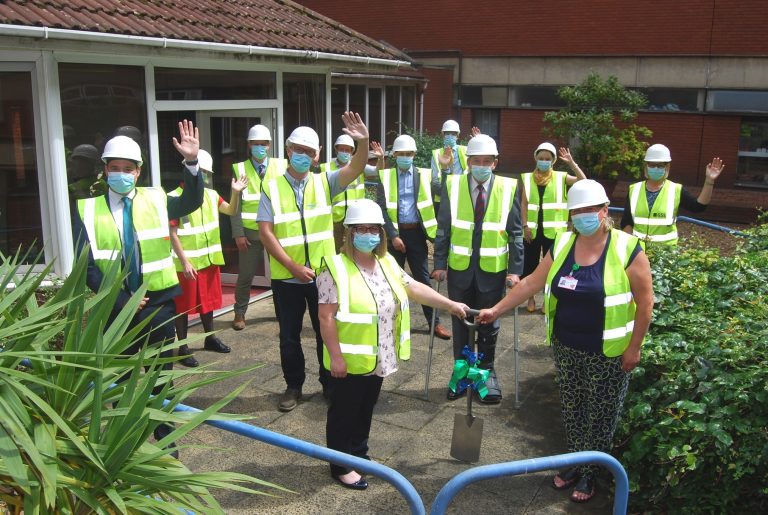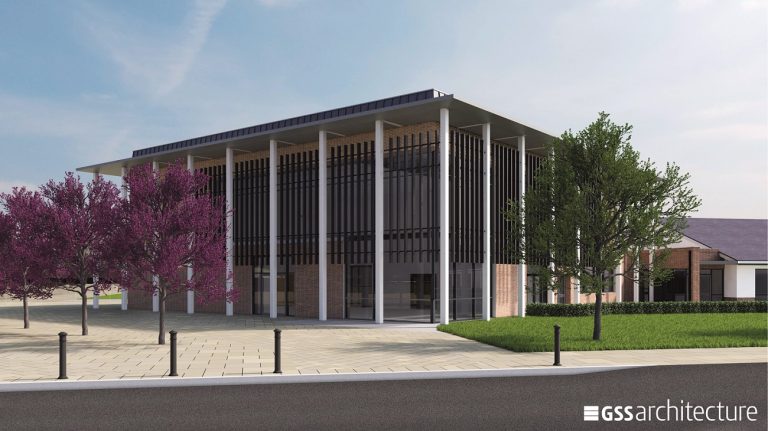National architects GSSArchitecture, whose head office is based in Kettering, are delighted to share that work has begun on the new Macmillan Cancer Support Centre at Kettering General Hospital, following a turf-cutting ceremony, which took place on 12th July. The centre – the first in North Northamptonshire – will bring a range of vital cancer support services together under one roof. As well as providing information on all aspects of cancer, emotional and psychological support, the centre will provide welfare benefits advice, wig fitting and signpost to other local services. Situated within the courtyard inside the hospitals main ward block, the centre will make best use of the available space, whilst providing an engaging and sympathetic environment for users of the centre. The unique curved nature of the plan enables the building to interact with several interesting external spaces that have been created, while maintaining the requirement for a less clinical, private, and calming setting. Andrew Vallis, Architect leading the project from GSSArchitecture, said, “I’m proud to be working on such an interesting and important project to benefit the people of Kettering, building upon GSSArchitecture’s long history with the hospital which dates back over 100 years. Our substantial experience in the Healthcare sector, in addition to a close collaboration with both Macmillan Cancer Support and Kettering General Hospital, has allowed us to progress these important plans to site, with works expected to complete early next year.” Rachel Atkinson, Macmillan Partnership Manager for Northamptonshire, said: “Cancer can affect every part of your life, not just your health, so it’s vital that we try and support patients with non-clinical needs as well. This brilliant new centre, funded by public donations, will offer a comfortable space where our highly-trained support staff and volunteers can offer people with cancer support for a variety of different needs that come with a cancer diagnosis. We want to help everyone with cancer live life as fully as they can and will do whatever it takes to ensure that happens.” GSSArchitecture are working as Architect, Principal Designer and Lead Consultant on the scheme, alongside Main Contractor, Marshdale Construction Ltd., and GSSllp who are providing Quantity Surveying services. If you would like any further information on GSSArchitecture, or the projects that they are currently working on, please visit www.gssarchitecture.com







