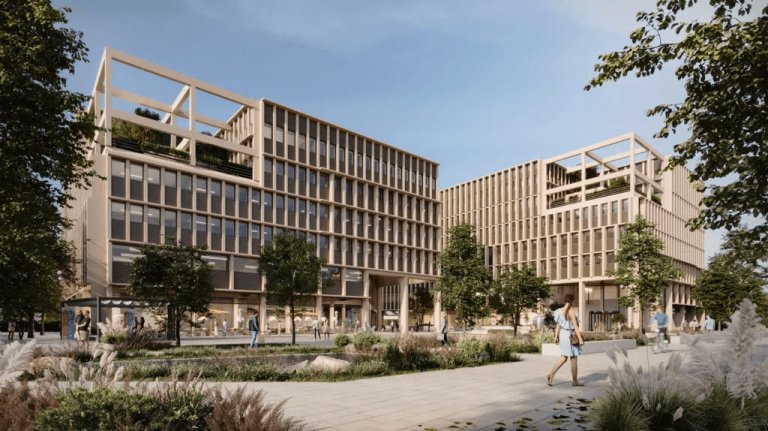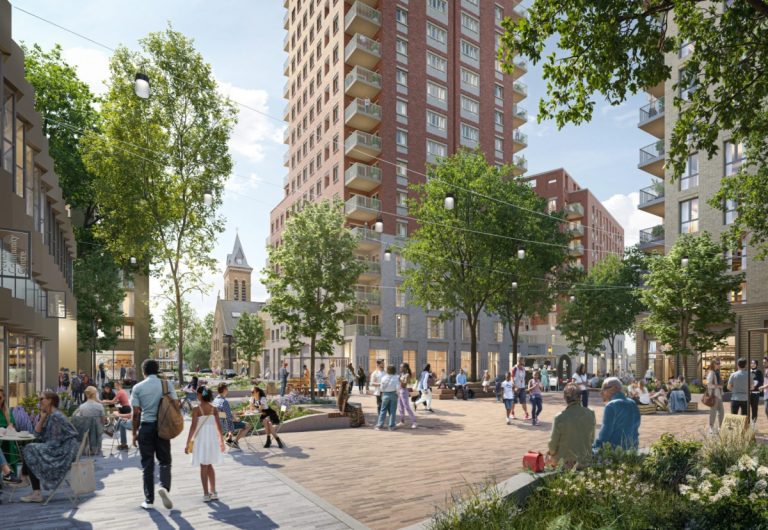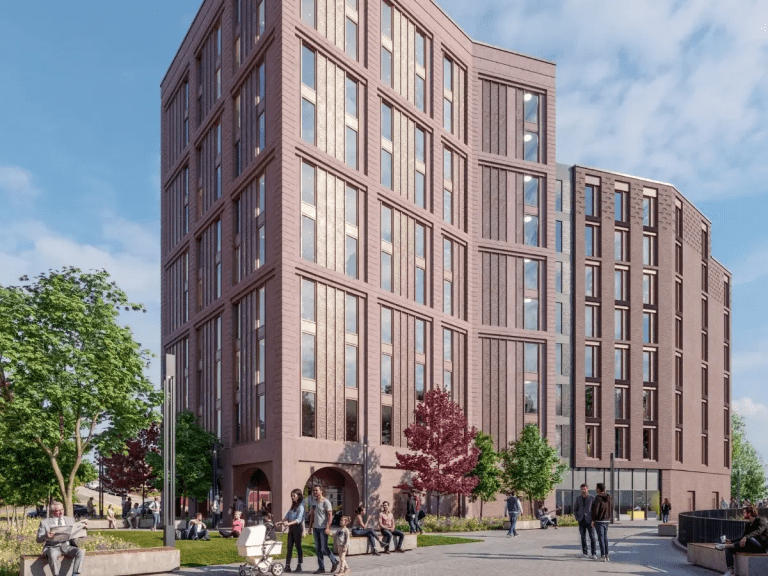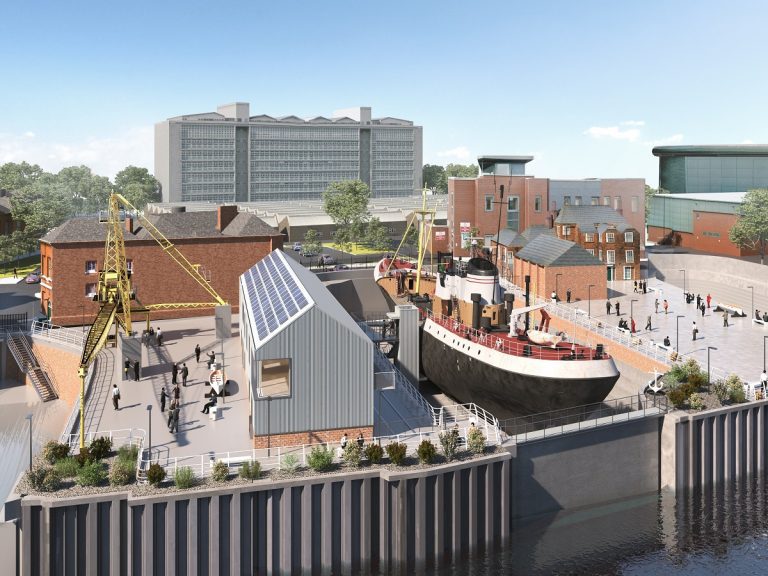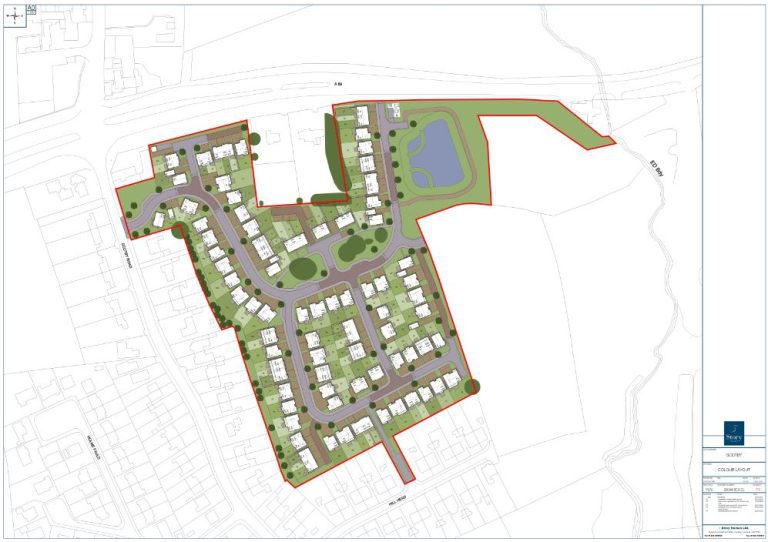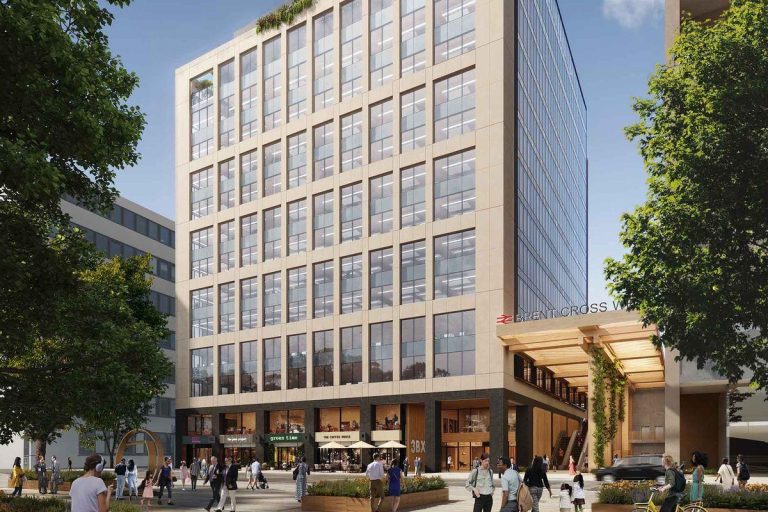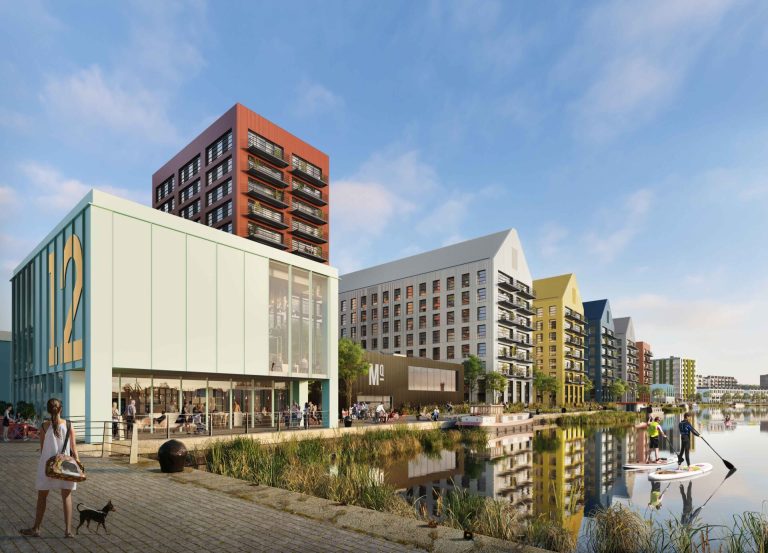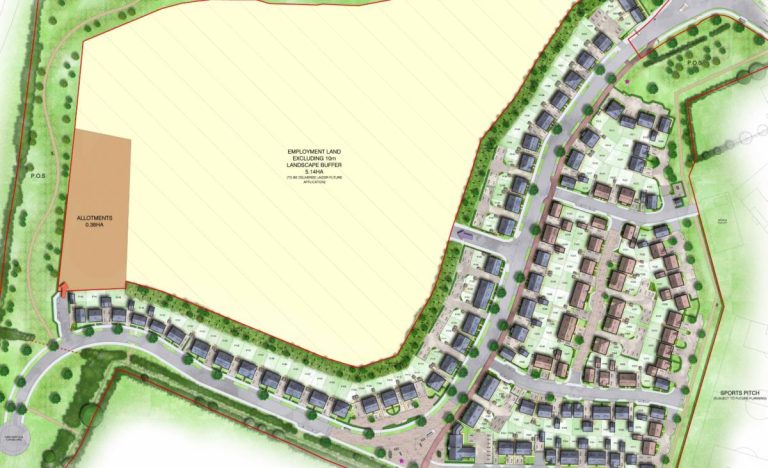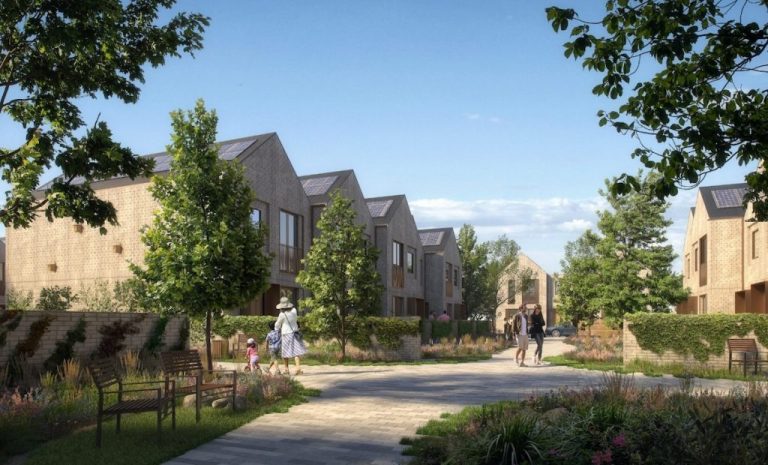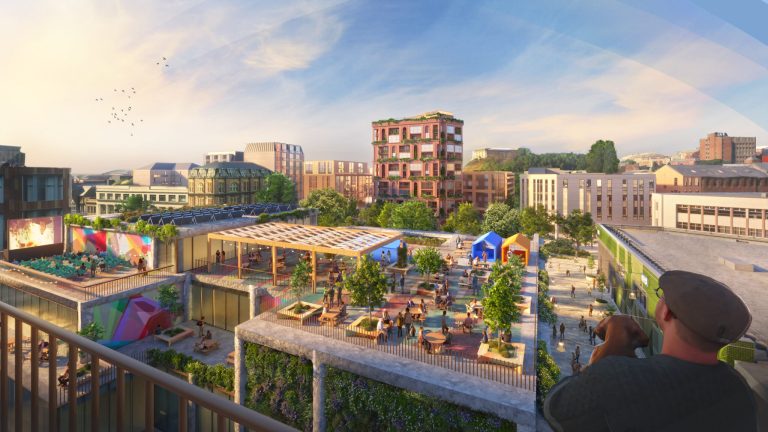Nottingham City Council has revealed its masterplan to transform the Broad Marsh area into new homes, offices, leisure and green spaces. The masterplan shows how to transform the area to create opportunities to live and work in the area, bring investment and employment for local businesses. This plan will help realise the bold vision for the site created with Heatherwick Studio following the Big Conversation, an extensive public consultation which attracted more than 3,000 responses and 12,000 comments. The Masterplan has been developed by major international architecture and design firm BDP, alongside property advisor JLL, following their appointment by Nottingham City Council to design one of the UK’s largest and most significant city centre projects. This plan will facilitate ongoing discussions with Homes England and the new EMCCA, aimed at mitigating risks and preparing the area for market readiness. Cllr Neghat Khan, Leader of Nottingham City Council, said: “It is exciting to see the Broad Marsh vision brought to life with this fly-through video. The plan shows we are committed to finding a solution for Broad Marsh and attracting investment to support the transformation. We will continue to work with partners to find the investment and developers needed to deliver our vision. “The surrounding area has changed dramatically, from the new Central Library, bus station and car park plus new pedestrian areas along Sussex Street and Collin Street with its new play area. We also have plans for the new NHS Community Diagnostic Centre in part of the old shopping centre and one of the biggest transformations is happening right now, with work on the Green Heart due to finish this summer. This is a significant improvement for the people of Nottingham.” The Broad Marsh sits at the heart of the Council’s current c£4 billion regeneration programme. Currently building work is happening to create the new wildlife-rich Broad Marsh Green Heart. A new green space will be a place to enjoy nature with 38 semi mature trees, 34 of them newly planted, plus areas of colourful planting, a new ‘marsh’ area and several footpaths and places to sit. The Green Heart is also a key pedestrian route, so there will be a main path creating a clear and direct route from the train station to the city centre. This pedestrian route will be well lit at night and will be the route to all the other seating areas during the day and a place for people with limited mobility to stop and rest. The Green Heart is the newest addition to the broader Broad Marsh public realm redevelopment. Recently, a new play space was unveiled on Collin Street, featuring specially designed swings, a play trail with timber stepping blocks, balancing walkways, a seesaw and green planting. This play space is part of the Playable Cities Initiative, supporting Nottingham’s efforts to become a UNICEF Child Friendly City. In addition to the new play space, Collin Street is now fully open for pedestrian access. This traffic-free route links the Green Heart and Lister Gate to the new green public space on Sussex Street, adjacent to Nottingham College. The Sussex Street area features a mini amphitheatre, a skateable space and a multi-use games area. The Broad Marsh regeneration has already seen the development of a new Central Library, Car Park and Bus Station, well as a new Nottingham College city hub, which has transformed streets and public spaces in the area by increasing footfall, particularly supporting businesses on Lister Gate. Recently, it was revealed that a new state-of-the-art Community Diagnostic Centre will be located on the Broad Marsh regeneration site and will be run and staffed by Nottingham University Hospitals NHS Trust. The CDC will be a one-stop shop which support GPs by providing direct access to diagnostics services such as MRI, CT, x-ray, ultrasound, echocardiography, ECG, and lung function testing. Building, Design & Construction Magazine | The Choice of Industry Professionals
