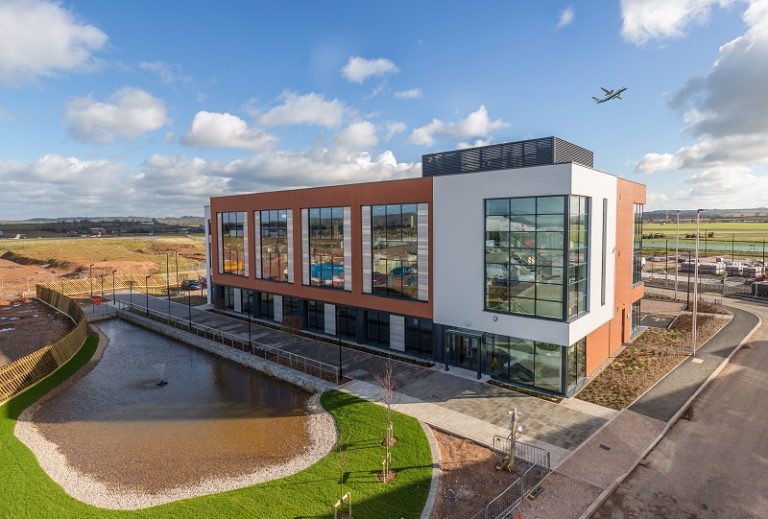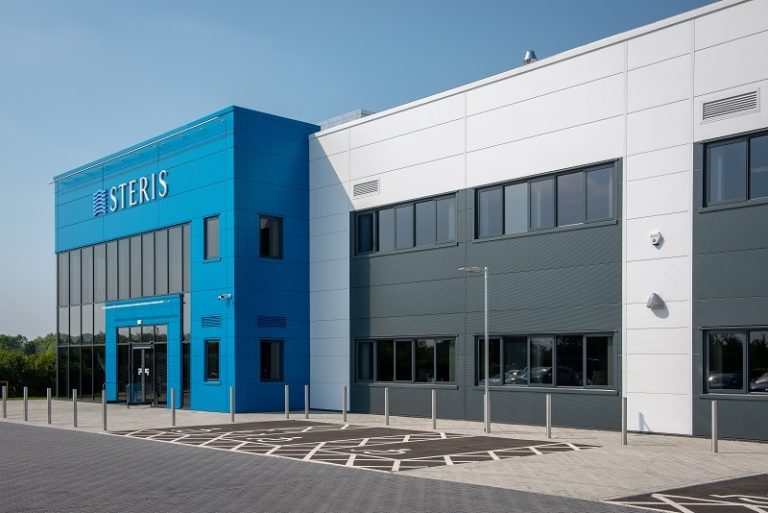An AJ Top 100 architectural practice, Stephen George + Partners LLP (SGP), has completed a £7.7 million, 5,894 m2 new build warehouse, factory and office building on a vacant 4.5 acre plot at the Watermead Business Park, Syston, near Leicester. The facility was built for Albert Browne, owned by STERIS Corporation, and it will showcase the company’s product quality and high level of quality assurance in its production methods, as well as merging staff and processes from two sites whilst allowing space for any potential future expansion. “Working alongside Albert Browne and the STERIS Corporation, SGP has designed a flexible, high-quality production facility whose refined design delivers a contemporary building that meets the clients’ current and future needs,” said Ian Yallop, chairman of SGP. The purpose-built facility uses a contemporary form with large areas of glazing and a simple neutral colour palette. Three interlocking forms with an asymmetric curved roof contain the main production and storage building whilst a lower block contains the office and R&D functions. A change in colour on each block helps to break down the overall mass, forming an animated ‘gateway’ into the city and responding to glimpsed views from the A607. The entrances are emphasised by a two storey blue framed glazed structure containing reception and meeting rooms with a double height void over the reception area. Stephen George + Partners is one of the UK’s leading architectural practices, employing over 85 staff across offices in London, Leicester, Leeds, Birmingham and Solihull. With its strategic geographical locations and talented architectural design teams, the practice specialises in masterplanning and the residential, industrial, logistics, office, education, health and retail sectors. Success in the UK has led to opportunities overseas, resulting in the establishment of Stephen George International in 2009. In 2016 Stephen George + Partners turned over £6 million.






