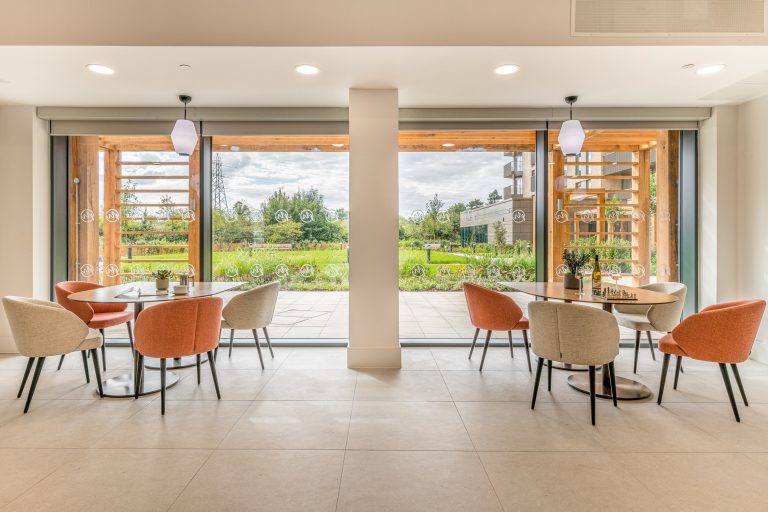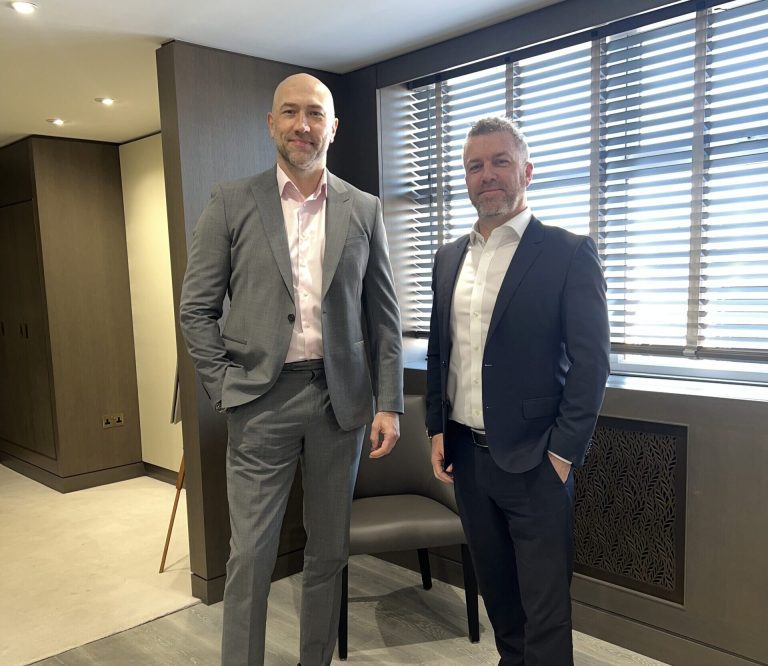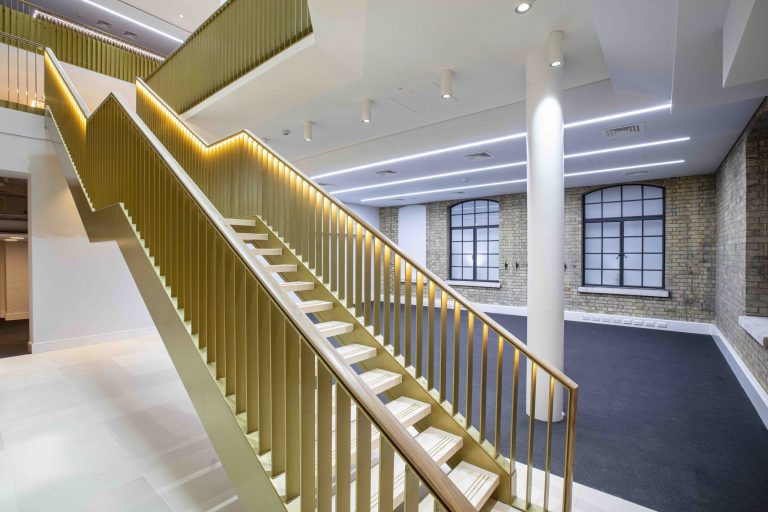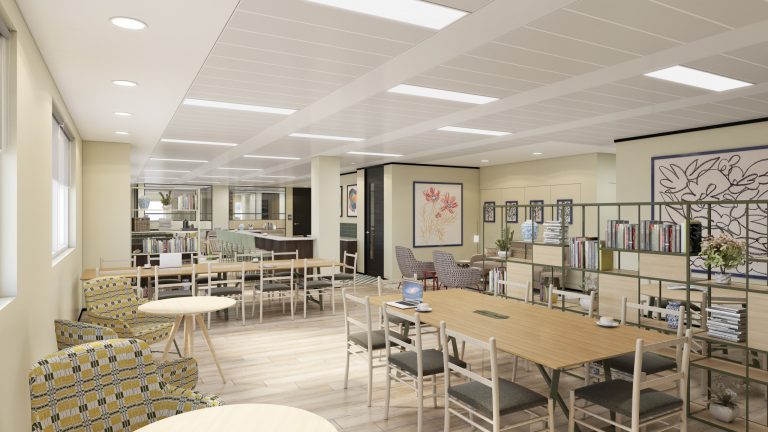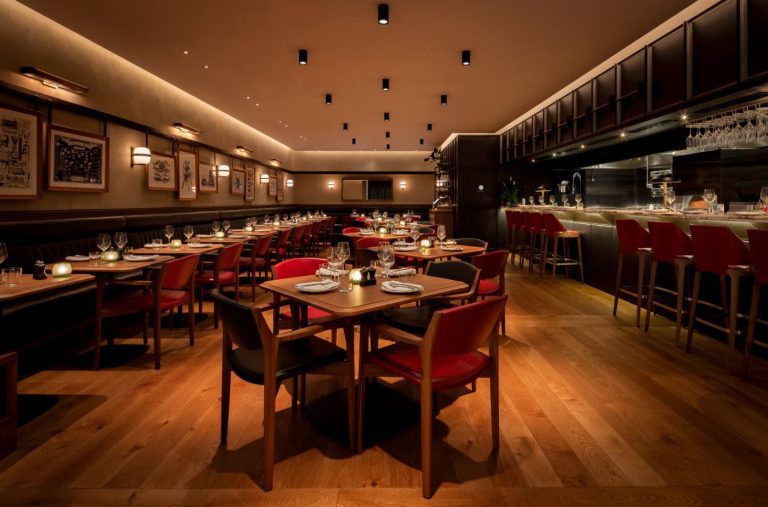Marchini Curran Interiors has announced the completion of a new senior living scheme in Watford, Hertfordshire. Mayfield Watford retirement village, which is the first to be delivered by Mayfield Villages, consists of 255 contemporary one and two-bedroom apartments for over 55s, and is now open to property owners. Located on Heron Place, close to Watford General Hospital and less than a mile to the town’s retail centre, the new community features landscaped communal gardens, swimming pool, sauna and steam room, gym, beauty treatment rooms and a café-bistro. Midlands-based Marchini Curran Interiors was appointed on the scheme in 2017, to create an interior concept and lead the procurement of furniture, lighting and artwork. The now complete interior design scheme at the village is rooted in Scandinavian style, with a focus on biophilic design – bringing the outside in. The interior is orientated around a central garden with all interior spaces having a visual link to it. “This is a significant and impressive scheme which we are incredibly proud to have delivered. To create a concept from scratch, unlike anything else in the UK, was a real joy to bring to life. We undertook detailed market research in the UK and the US, Australia, New Zealand and Scandinavia for inspiration. With this intelligence we took a fresh approach to designing for contemporary retirement villages, with minimal, clean lines – moving away from the stereotype style often found at senior living developments,” said Christopher Taylor, Design Director at Marchini Curran Interiors. “As part of the design process, we broke down the boundary between defined spaces synonymous with retirement living and instead created a largely open plan interior that can ebb and flow, expand and contract, allowing the spaces to adapt to the activities at hand.” The village is part of the new urban development, Watford Riverwell, which will bring new homes, community, leisure and retail facilities, set in more than 4.5 acres of green open space. “Watford is our first Mayfield Village and it meets the ever-increasing demand for more high-quality retirement options across the UK. Helping people to maintain their independence and actively improve their health and wellbeing should be key to how we look after people as they get older. Marchini Curran listened to what the market wants in terms of the environment they live in and have delivered this with great style,” concluded Nick Sanderson, CEO of Mayfield Villages. Building, Design and Construction Magazine | The Choice of Industry Professionals




