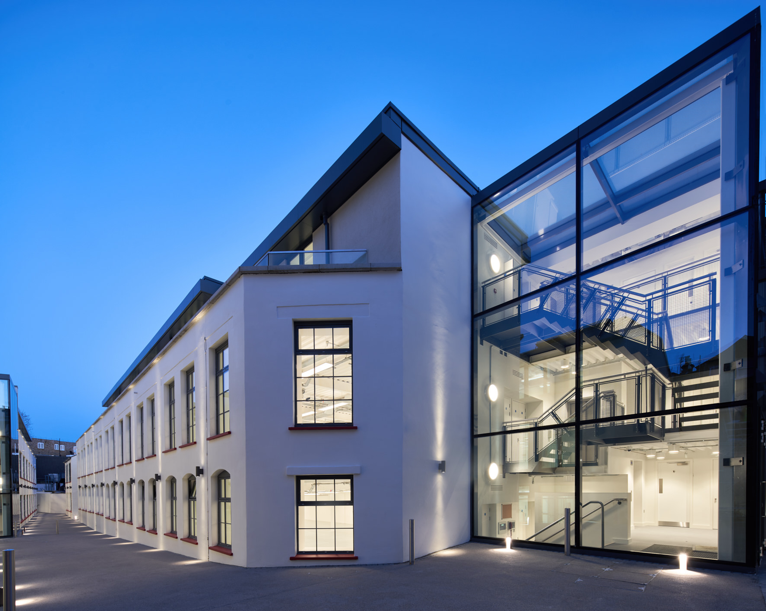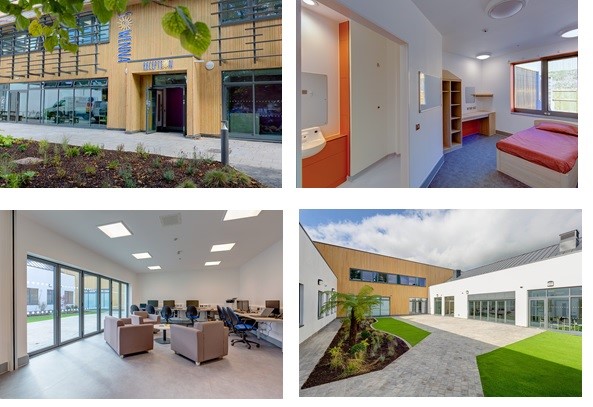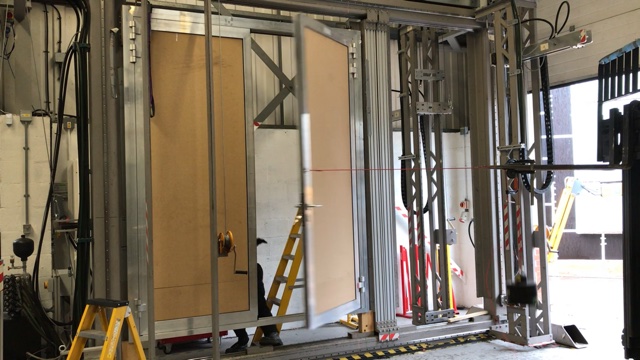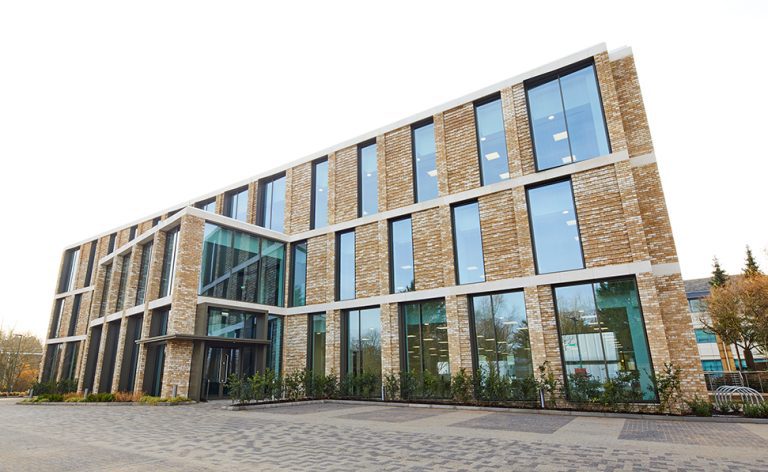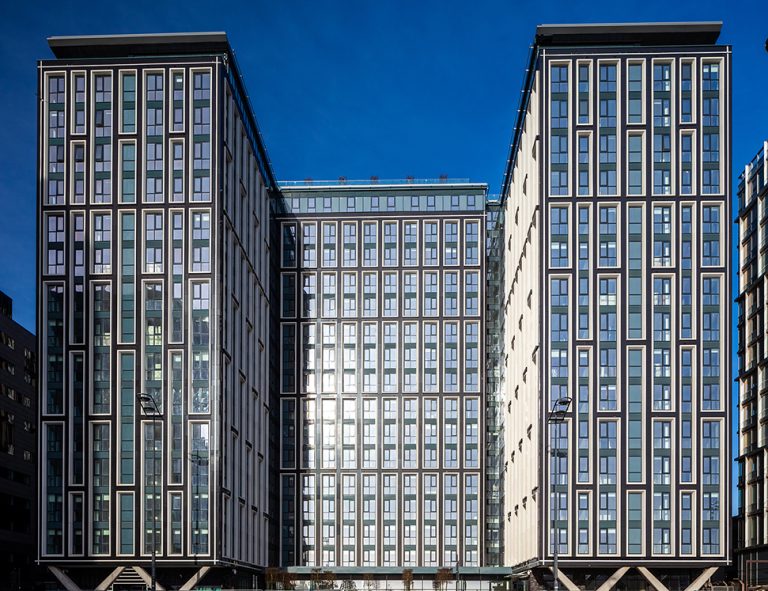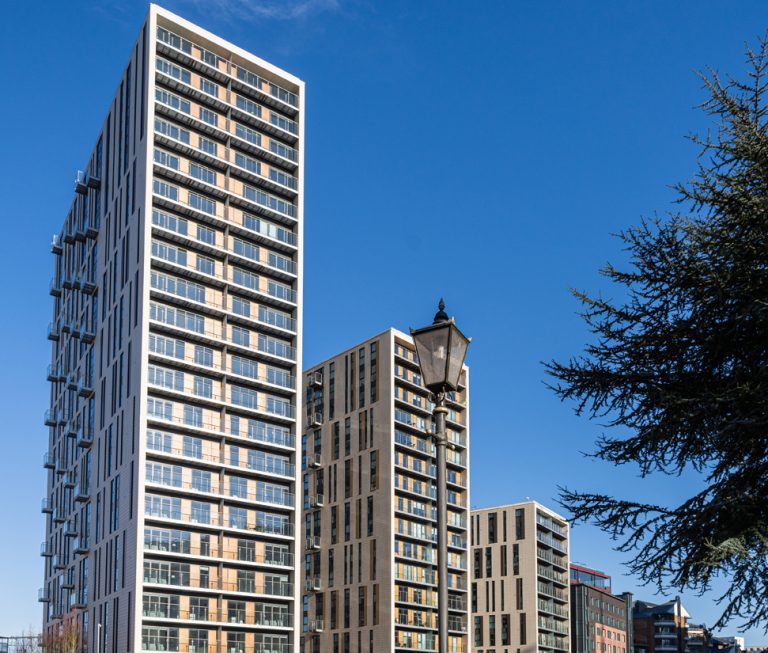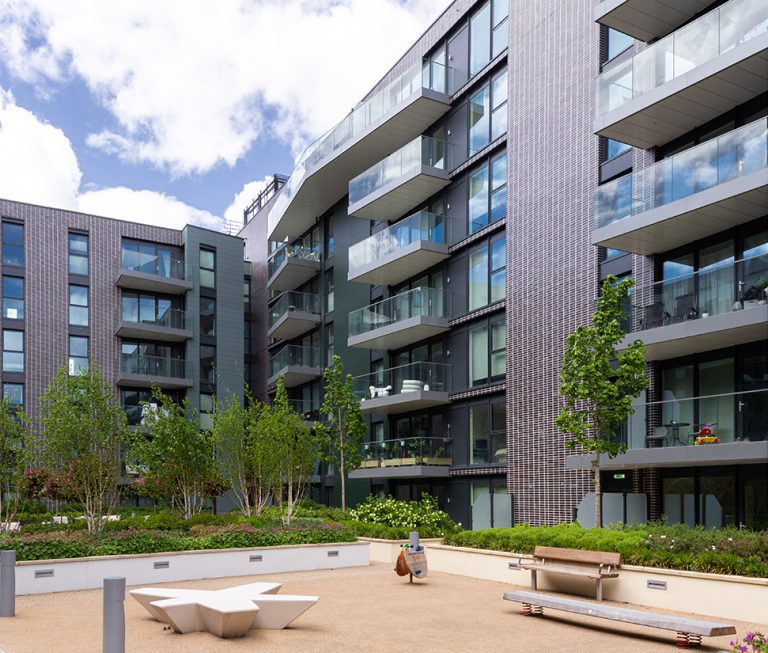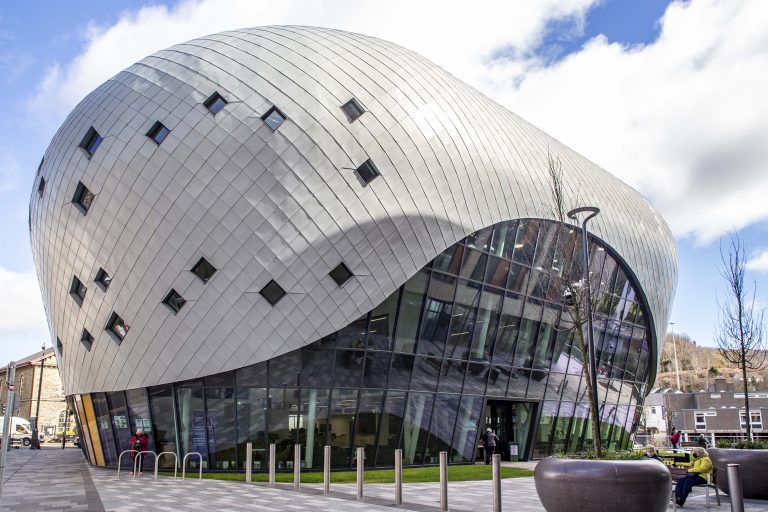Sheppard Robson’s third visit to Brunel is marked with Kawneer glazing systems. Aluminium glazing systems by leading UK manufacturer Kawneer were “fundamental” in achieving the environmental performance and architectural vision for Sheppard Robson’s second revisiting of a key building at Brunel University London. Kawneer’s AA®100 curtain wall, AA®540 vents, and series 190 and AA®720 doors were specified by the regular Kawneer users for the latest redevelopment of the Wilfred Brown Building at the university in Greater London. The mullion-drained capped and SSG (Structurally Silicone Glazed) curtain wall forms a new sawtooth façade to the first and second floors and is complemented by the AA®540 window vents which are top-hung and also Structurally Silicone Glazed, series 190 heavy-duty doors to the main entrance, and the thermally-superior AA®720 doors. Sheppard Robson had been working with Brunel since first master planning the campus in the early 1960s, designing the Wilfred Brown Building in 1968, and then adding a rooftop extension to the structure in the 1990s. This latest revisiting creates a new identity for the recently formed College of Engineering, Design and Physical Sciences and comprises the £13.8 million external and internal transformation of the 4,710m2 building to create a new gateway at the western boundary of the university. The primary driver in the development of the new Kawneer façade was the response to local environmental conditions – the west elevation employing the ‘sawtooth’ arrangement using clear glazed panels to the north west-facing elements, offering views out, and interstitial mesh to the west and south west-facing elements, to control solar gain. The building was originally designed to accommodate university administration facilities and as such was previously heavily cellularised, with a double row of central columns. It abuts, but previously did not engage with, the adjacent Michael Sterling building to the east and unsuccessfully linked to the adjacent double-height council chamber via a single-storey circulation link, previously cut off from the ground floor by a small courtyard space. Sheppard Robson Associate Neil Price said: “We specified Kawneer’s curtain wall as a simple and elegant response to renewing the Wilfred Brown Building. It forms most of the building envelope and the sawtooth façade arrangement to the west elevation in particular was key to achieving the architectural vision for the project. They were fundamental in achieving both the environmental performance and architectural vision for the project.” He added: “The glazed elements and their sawtooth arrangement to the west elevation are key to the architectural language of the Wilfred Brown Building, enabling the existing 1960s structure to be adapted and reused, whilst creating a distinct and modern identity for the scheme.” As part of the university’s Transformational Project (TxP) programme, and supported by the successful award of capital funding from the Higher Education Funding Council for England (HEFCE), Wilfred Brown has now been reinvented to create a new ‘front door’ for the college. Internally, the ground floor has been opened up and a new double-height atrium constructed to the north, infilling an existing, underused courtyard and connecting the buildings to create a STEM learning centre. This is a cutting-edge teaching facility aimed at engaging young learners through workshops with London schools. ‘INSPIRE – The Brunel STEM Learning Centre’ aims to engage learners from key stages one to five in science, technology, engineering, the arts, maths and medicine – areas in which the UK economy is forecast as having a future skills shortage. The programme is delivered through a series of unique STEM workshops that are research inspired, curriculum linked and industry relevant – an innovation hub comprising part of the suite of technology-led learning spaces. Three storeys of modern, open-plan academic workspace are housed on the upper floors to support progressive ways of working for students and 141 members of staff, ranging from academics and lecturers to heads of department. At third floor, a large open-plan PhD research office is provided alongside communal staff facilities. Formerly housing the university’s senior leadership team, department of estates and facilities management services, the Wilfred Brown Building has been reinvented as a modern, vibrant, student-focused teaching and learning facility. Key learning spaces for the Department of Computer Science are delivered across all levels in the building, including a 60-seat IT laboratory, a digital technology workshop and two technology-rich digital economy laboratories, which are connected via a retractable wall. Several research labs are distributed across the upper floors, while a dedicated cyber security laboratory is created at third floor in support of current research projects. Initial appraisal of the existing building, alongside interrogation of the university’s aspirations for the project, quickly established the need to replace the previous envelope with a modern façade system. Crucial to this decision was the need to significantly upgrade the performance of the external fabric, coupled with the aspiration to deliver a ‘world class’ gateway building, marking the establishment of a new college and the strategic objective to enhance provision of STEM outreach facilities. The facade strategy was conceived as an environmentally driven design response to the building’s orientation and its influence on the required performance of the façade. The completed facade achieves a significant improvement in performance through the enhanced thermal properties of the envelope, exceeding current air tightness requirements, improving the efficiency of the building services installation, and addressing solar energy transmittance through the installation of high performance glazing in response to site conditions. Alongside the wider sustainability strategy, enhancement of the envelope contributes to an improvement of 31.8% over Building Regulations Part L requirements, while the improvement over a baseline case representing the existing building is estimated to be 49.7%. Central to the viability of the project was the retention and alteration of the existing structural frame. Being marginally larger in plan, the façade extending a metre outwards of the existing footprint to the west, and with the addition of an extra storey at roof level, the structural capacity of the existing frame was maximised, the existing frame containing very little redundancy in its original configuration. Through thoughtful reuse of the existing building
