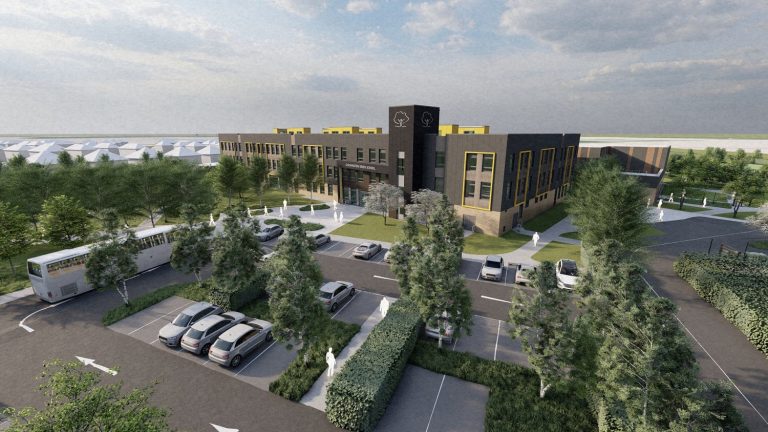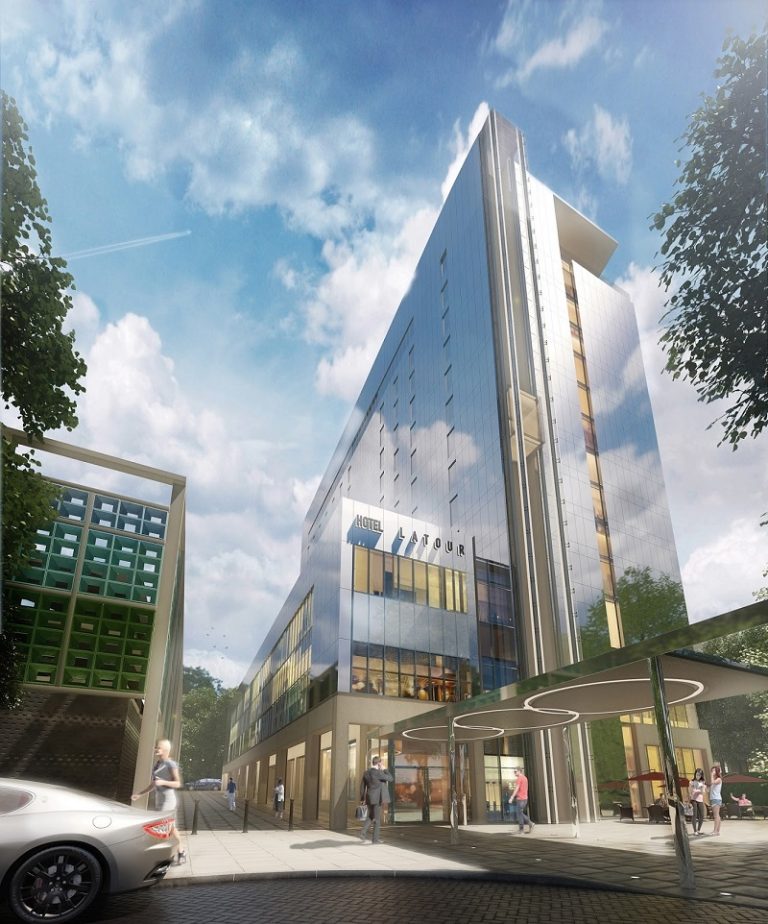TOO COOL FOR SCHOOL: SUSTAINABLE DESIGN FOR EDUCATION Construction within the education sector is set to face a number of challenges in the next decade as schools look to reach net zero and utilise renewable technology and techniques. Matt Wrate, director at international M&E consultancy CPW, looks at how to keep schools cool yet sustainable when developing heating solutions. One of the biggest issues we face when designing schools is overheating, due to increased occupancy density and equipment gains. Keeping schools cool, especially with the ever-looming threat of climate change, has been an issue since Tony Blair’s ‘education education education’ promise that pledged to put schools at the top of the agenda. It’s easy to draw parallels to Boris Johnson’s ‘build build build’ but this time the focus is on the property and construction industry with an emphasis on helping both new and existing buildings become carbon neutral. I recently took part in a Stride Treglown Climate Action Relay panel, which looked at the challenges of delivering a carbon net zero school and considered the implementation of modern methods of construction (MMC) in schools, the impact of changing regulations and behavioural changes in reaching net zero. The consensus was that there is no one answer for reaching net zero but rather that we need a wider solution that incorporates a transparent supply chain, renewable technology, MMC and a simple way to measure operational and embodied carbon on projects. In short, we need to work together to reach the government’s 2050 target. This is where clever solutions come in. In 2000, when renewable technology first gained popularity, the cost was astronomical. However, in the decades since then the price of materials has significantly reduced and so has the overall cost. Photovoltaic panels already cover the roofs of schools across the country and a number of passive solutions have been installed to keep spaces cool before resorting to energy-hungry air conditioning. But we need to take the next step. New technology is in the research and development pipeline, so we need to begin weighing up the benefits of implementing sustainable techniques while keeping inside the budget. Even with the best intentions, if the proposed solutions aren’t economically viable, the most financially suitable option will win out every time. I believe closing the ‘performance gap’ is essential if schools are to operate as zero carbon. Engaging the client’s facilities management team, who will actually operate the building, is ideal but not always feasible at design stage. We therefore need to design systems that are simple to use without training to ensure energy is not wasted. However, the biggest difference we can make when designing schools is allowing flexibility. School buildings are used in different ways, at different times, by different groups of people and the design must facilitate this as much as possible without adding significant cost. Technology is also constantly evolving so we must consider the entire lifespan of a school – typically 25 years – and allow space to incorporate different solutions as they become available. Yes, we need to consciously design with sustainability in mind, utilising the most up to date methods and technology, but flexibility is key when reaching for carbon net zero. For further information visit www.cpwp.com or follow @CPWengineering on Twitter.






