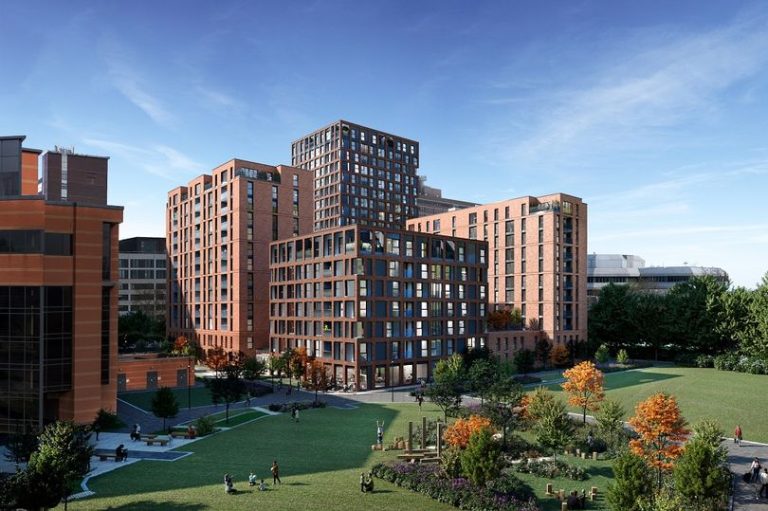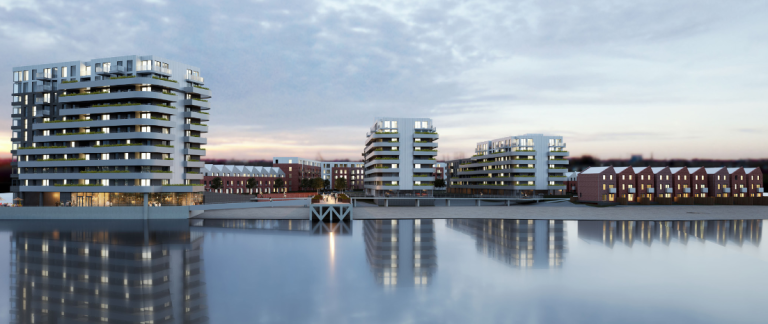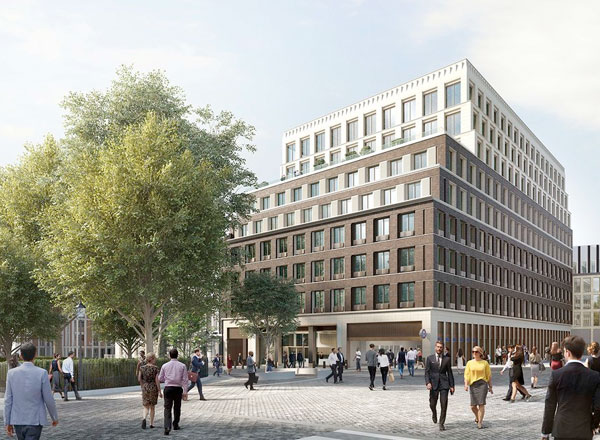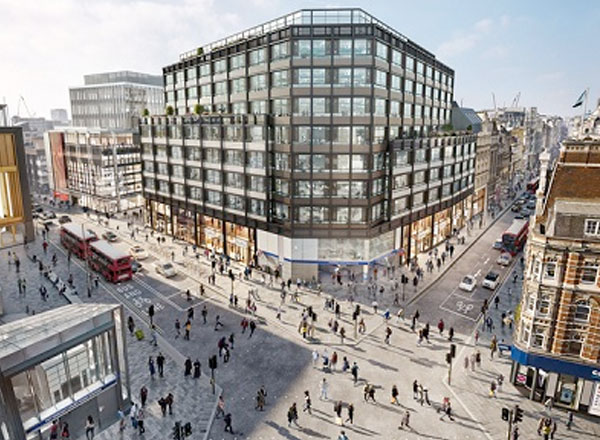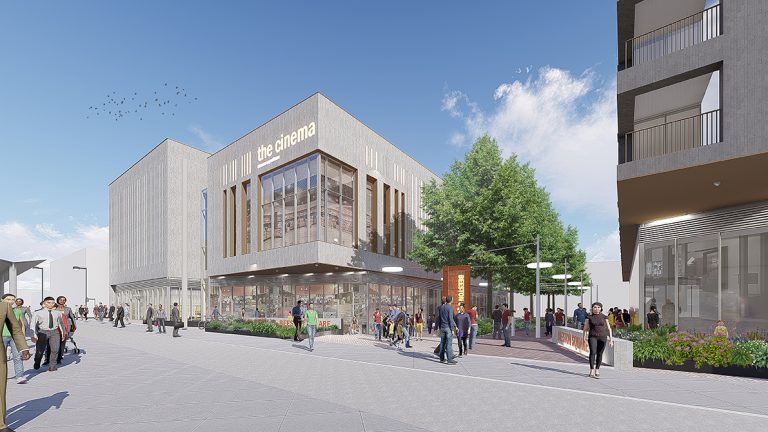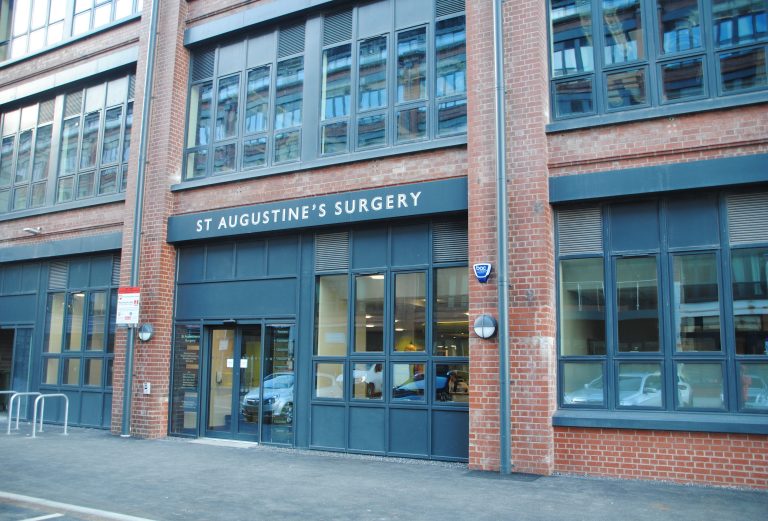One Crown Place, a major new mixed-use scheme in London’s EC2, developed by Malaysian infrastructure conglomerate AlloyMtd Group, has today launched sales in its ‘South Residences’ for the first time. A selection of one, two and three bedroom apartments are now available to buy, with prices starting from £788,000. First residents will move into the completed development in late 2020. Embracing the old-meets-new character of the City and Hackney, One Crown Place is a welcome contrast to the capital’s many glass towers, artfully combining original heritage buildings with striking modern architecture from Kohn Pederson Fox (KPF). Boasting spectacular views of the City of London, this initial release of apartments are spread across four floors and located in the development’s south-facing residential building, which spans 33-storeys. It has also been revealed today that all one and two-bedroom residences, designed by renowned interiors firm Bowler James Brindley, will benefit from bespoke kitchens and wardrobes developed together with acclaimed Italian design leader B&B Italia and its Arclinea kitchen brand. A fully engineered solution has been developed by Bowler James Brindley and the Arclinea and B&B Italia design teams uniquely for this development, providing a custom product with quality levels unseen before in a development of this type. Each apartment provides residents with flexible living through clever zoning, offering a series of light-filled spaces that are warm but contemporary, industrial yet glamorous. Carefully conceived design details include the refined pairing of natural marble and brass in the bathroom and the oak herringbone flooring which runs throughout the apartments linking and creating flow to the spaces. Located just three minutes by foot from Liverpool Street Station and Crossrail, which will open in December 2018, Tech City, Spitalfields Market, Shoreditch, Bank and the Barbican can also be reached within 10 minutes’ walk of the scheme. One Crown Place will provide residents with a world-class suite of amenities which have been designed by Studio Ashby, promoting a shared sense of community, alongside more private spaces for down-time. These include a state-of-the-art gymnasium, a private dining room, residential lounge, cinema room, treatment room, studio and a sensory roof terrace. The development will deliver a total of 246 private apartments, including a fully restored Georgian terrace which will be transformed into a 42-room luxury hotel operated by Bespoke Hotels – this will feature a destination restaurant alongside private members’ club with exclusive access for residents. There is also 140,000 sq ft of premium office space on site and retail units totalling 7,000 sq ft. AlloyMtd Group Chief Executive Officer, Tee Kim Siew said: “We are excited to be able to introduce our South Residences to the market for the first time. With stunning south-facing views over the capital, these apartments will form an integral part of our vision at One Crown Place to create a lively new lifestyle-led destination for Londoners.” Global property firm CBRE was appointed by AlloyMtd Group in 2015 to act as development manager, to sell the site’s 246 private apartments and lease 140,000 sq ft of commercial space. Henry Robinson, Development Manager, CBRE, said: “We are proud to be associated with AlloyMtd Group as it is creating something truly special at One Crown Place – and this initial release of new homes in our southernmost building is an important moment for the team. Drawing on KPF’s modern architecture which combines beautifully with heritage buildings on-site, the design of these apartments takes inspiration from the local area and its rich and colourful history. Our partnership with B&B Italia also provides buyers with some of the highest specification kitchens available in the market.”
