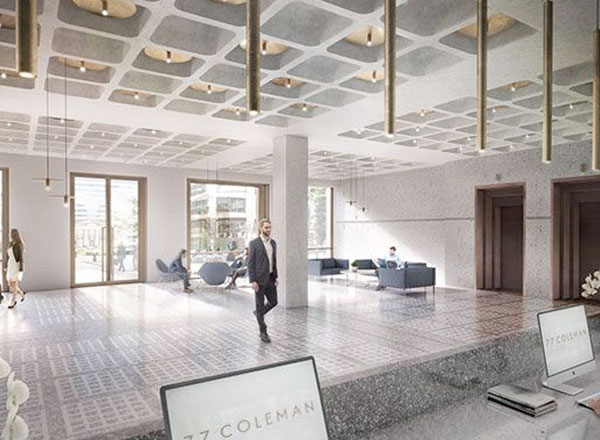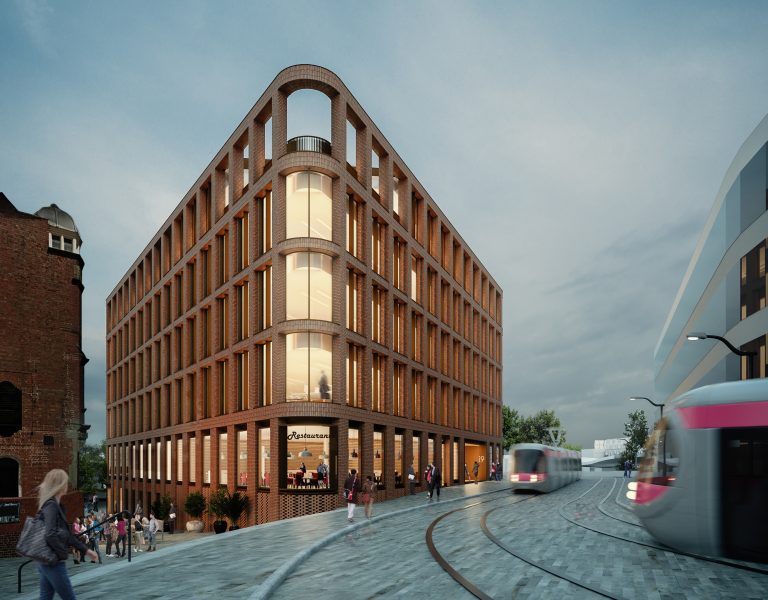TODD Architects has successfully completed the interior planning and configuration of CNP Santander Insurance’s newly constructed offices at Three Park Place, Hatch Street Upper, Dublin 2. After an in-depth staff consultation process, TODD Architects created a concept which considered and delivered a consciously ergonomic, contemporary workplace which meets the current needs of the staff, while also allowing for future expansion with the addition of a purpose-built sublet area. “This new space presented a fantastic opportunity to highlight structural in-situ features, such as the pristine cast concrete shell, which forms a strong component of the overall design. Given the large floor plate, the main conceptual objective was to ensure that the office felt unified with a single democratic design in mind, whilst providing a range of spaces adaptable for various activities,” said Nilfa Burke, Project Designer at TODD Architects. Meeting rooms are located to the periphery of the plan with workstations positioned centrally, promoting multidisciplinary interaction between teams, while informal breakout and meeting spaces, including glazed pods, are interspersed for formal and informal meetings and interactions. The plan for the second floor fit-out uses the overhead finishes and varying ceiling heights to define space, while maintaining a unified free flowing open-plan office layout. Acoustic considerations are addressed using suspended acoustic ceiling panels clad in perforated oak veneer acoustic timber panelling. These also create a clean, aesthetic finish in concealing the large overhead ventilation ducts as well as providing a mount for other ceiling services such as the fire detectors, voice evacuation speakers and sprinkler heads. The material palette and specified furniture were key components in the workspace design. All task chairs were pre-tested by employees to find the right fit for each specific need, with all workstations also offering the flexibility of electronic sit-stand. The kitchenette and canteen offer employees essential facilities and an open plan social dining space which can also be used for formal and informal meetings. It is currently facilitating townhall forums. “Feedback provided throughout the various stages, helped direct us and overcome challenges which contributed to a more tailored design. The client embraced our ideas, which positively impacted on the delivery. We are incredibly proud of the resulting bespoke and progressive fit out, it is a true reflection of the success of our consultation process,” Nilfa added. Completed in June 2018, the scheme has already received an overwhelmingly positive response and was shortlisted in 2018 Fit Out Awards.










