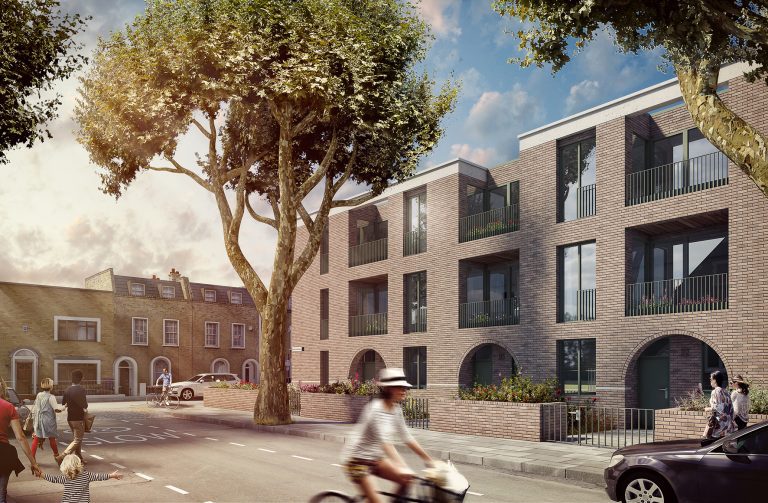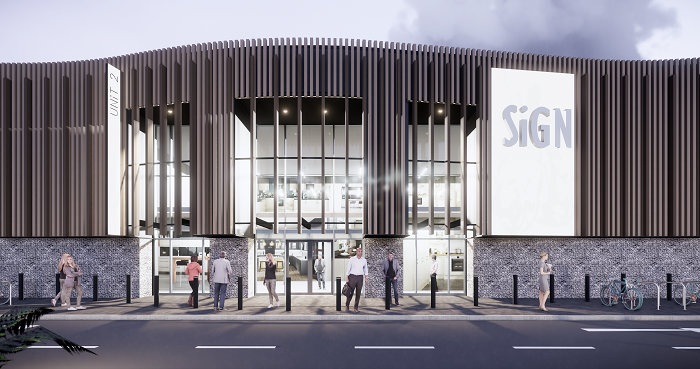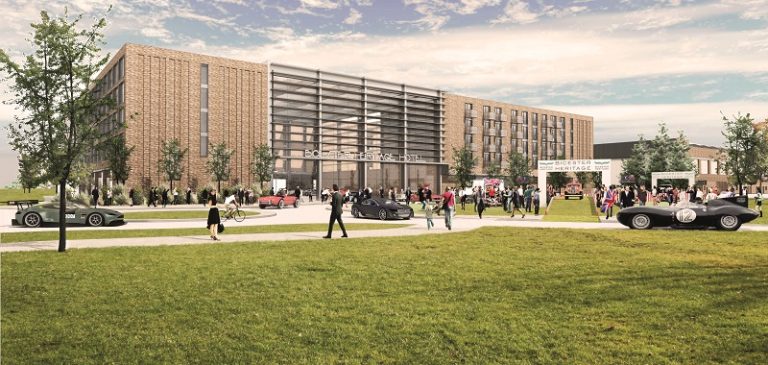Bicester Heritage’s ambition to become the number one leisure destination for automotive fans has moved into pole position with the granting of planning permission for a new hotel, designed by award-winning hotel architects and interior designers Dexter Moren Associates. Situated on a former RAF base in the heart of Motorsport Valley, a stone’s throw from numerous Formula One teams and the Silverstone Circuit, the approved scheme will feature a 252-room hotel, 92-unit aparthotel, restaurant, leisure facilities and conference centre. The hotel design, granted unanimous approval by Cherwell District Council last week, is inspired by RAF Bicester’s rich heritage, offering a modern interpretation of the form of adjoining listed hangars and featuring a signature entrance atrium designed around the display of classic motor vehicles. “We were thrilled to be selected to design this landmark hotel within the former RAF base, forming part of the Bicester Heritage Masterplan vision focusing on motorcars and aeroplanes. The design objective has been to respond in a contemporary manner to the site’s unique past, drawing inspiration from its historic position at the forefront of aviation, engineering, and innovation while complementing the existing period buildings. The elevations take inspiration from the listed aircraft hangers within Bicester Heritage, whilst the metal-clad curved façade references the sinuous line of a classic car,” said Dexter Moren Associates. “Providing 344 hotel and aparthotel rooms, and with extensive facilities including food and beverage, leisure and conferencing, this new hotel will contribute to the greater Bicester and Oxford area hospitality offer while enhancing the activities of Bicester Heritage and its future plans for accommodation, theatre, automotive research and maintenance,” Dexter Moren Associated added. Dexter Moren Associates is an award-winning practice of 70 architecture and interior design specialists, working right across the hospitality spectrum. Over the past 26 years in business we have established a world-renowned reputation as leaders in hospitality design, based on our ability to deliver intelligent, creative and bespoke solutions which meld both developer and operator requirements.














