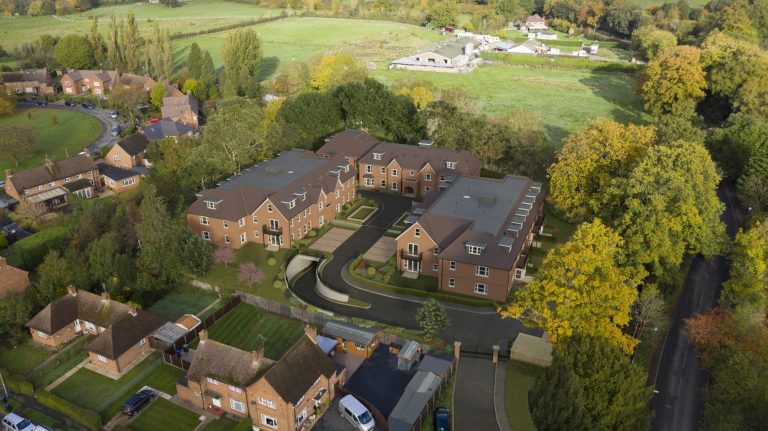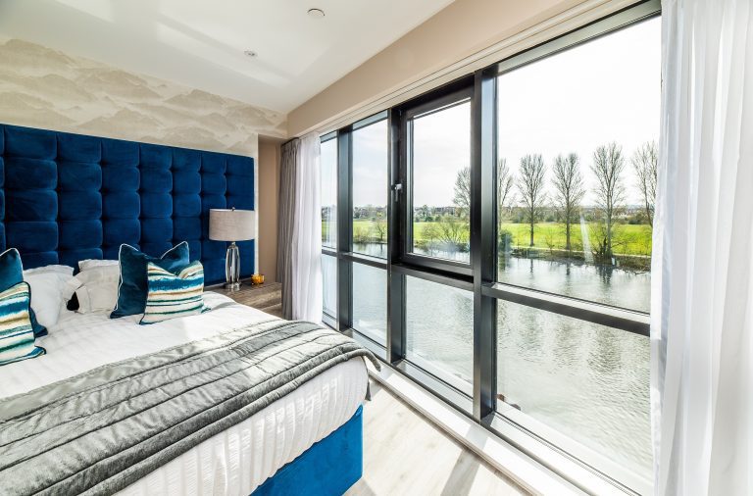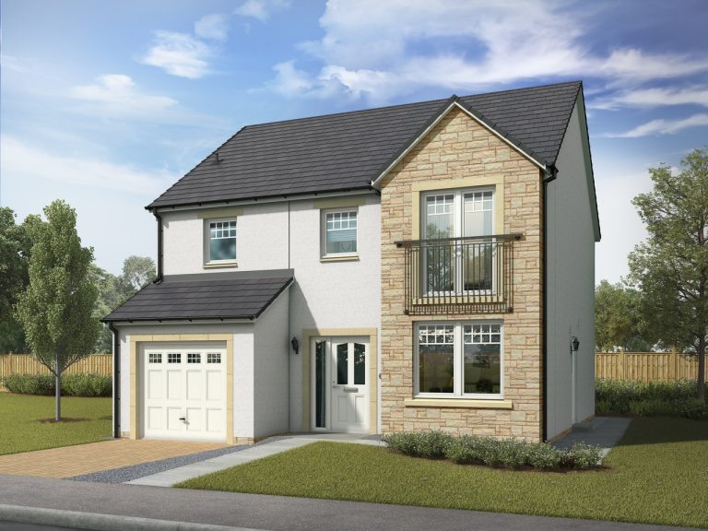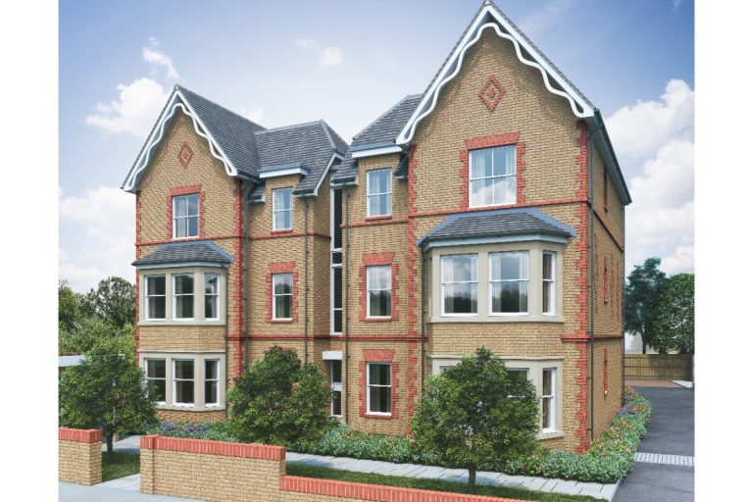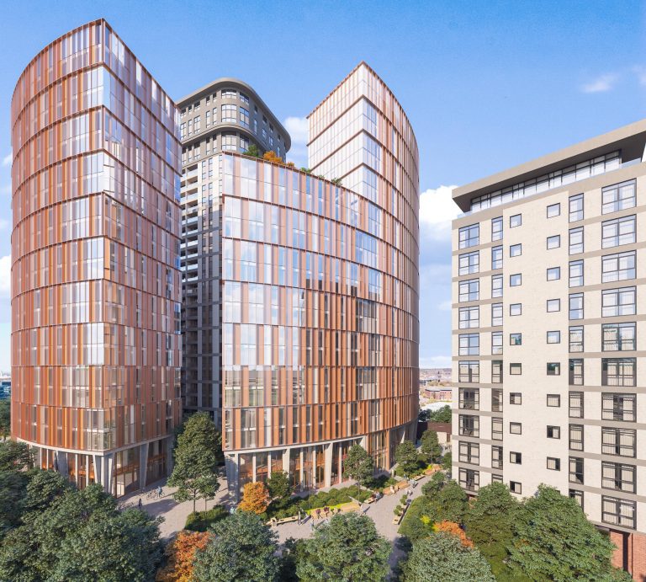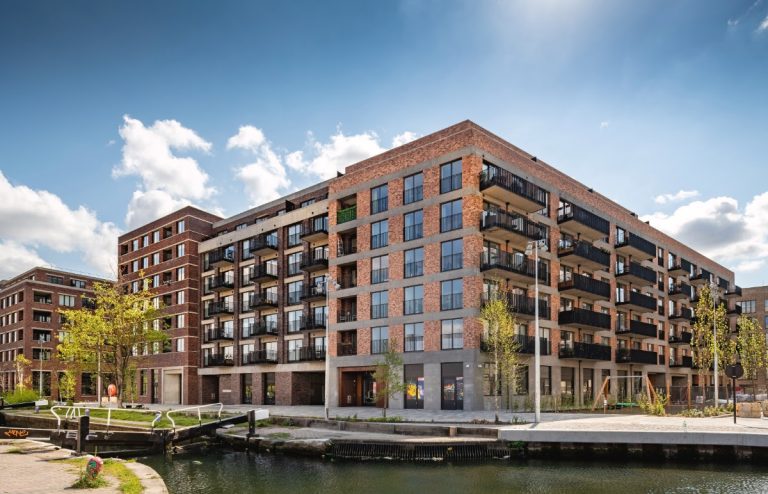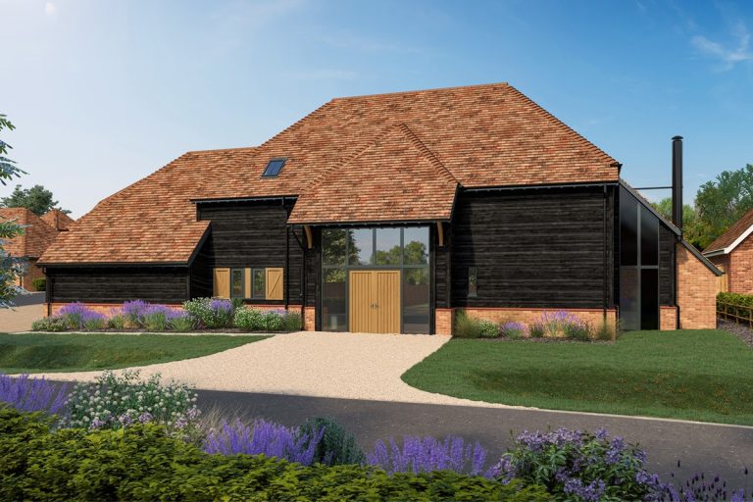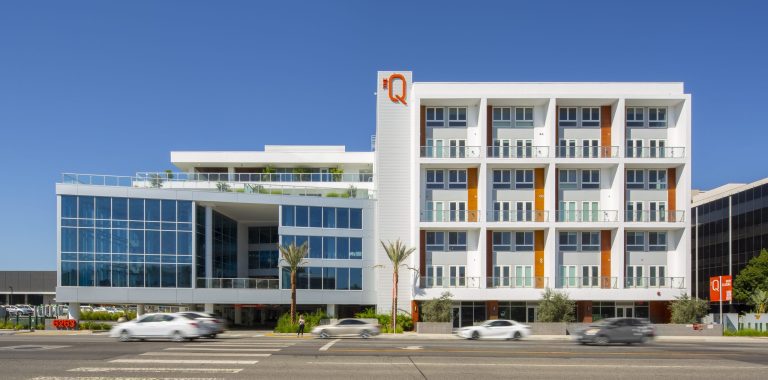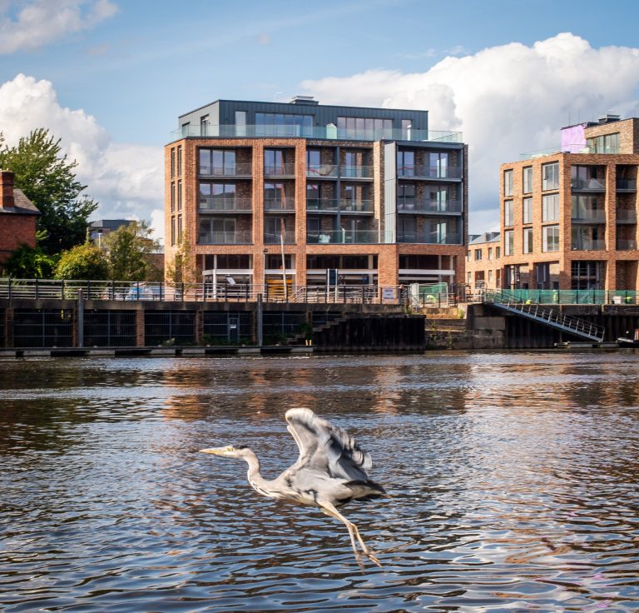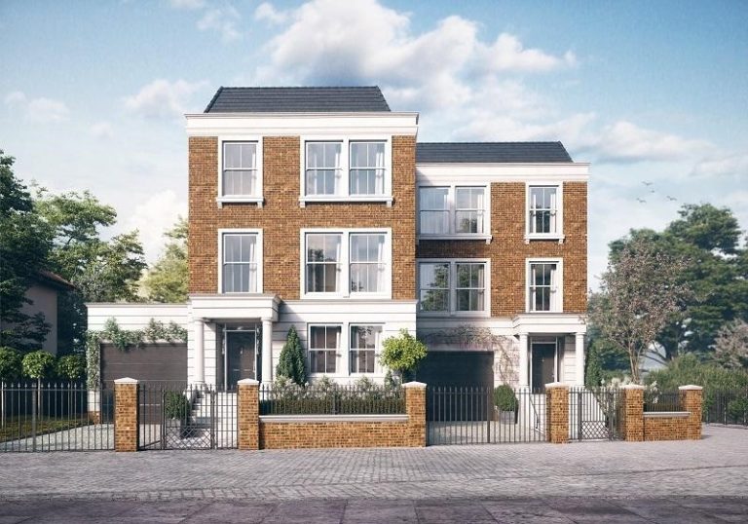In September, The Q Living luxury apartment brand began implementing Experience by Alfred into its two current properties, The Q Variel and The Q Topanga. These apartment communities are located in Woodland Hills, Los Angeles and The Q Living collection of apartments plans to expand its portfolio to other communities in Los Angeles. The Q distinguishes itself among other complexes in the area with its best-in-class amenity and service offerings that cannot be found anywhere else in the area. These include its tech forward and innovative build, smart apartments with voice control, monthly events, 24/7 concierge, access to drivers, state-of-the-art fitness center, and broad range of partnerships. The most recent of these, its upcoming partnership with Alfred, further highlights The Q’s commitment and emphasis on providing the optimal resident living experience. In totality, The Q represents an entirely new segment in Los Angeles living, bringing a dramatic shift to the lifestyle residents enjoy and ushering in a new era of luxury residential living. Experience by Alfred brings tech-enabled building operations, amenities and lifestyle solutions to properties throughout the country, and includes some of the most unique resident experiences seen in the industry to date. The platform benefits both tenants and building owners, providing services such as remote property management, easy rent payments, resident events, move-in kits, regular apartment cleanings, package management, grocery pickups, and a vast array of other human- and tech-powered offerings. Focusing on blending high-level hospitality with convenient living solutions and task management, Alfred’s services perfectly complement The Q’s mission of offering elevated community living with smart building technology and innovative approaches to luxury residential living. Once implemented, Experience by Alfred aims to result in benefits such as increased renewals, higher resident engagement, happier residents measured through Alfred’s proprietary NPS diagnostic tools, and a greater number of referrals to support leasing efforts. Alfred’s omnichannel approach to community engagement – from organizing and coordinating social events for residents such as cooking classes and mini-golf outings, that include local businesses’ products and services, to resident welcome kits and special offers tailored to each building’s demographic – Experience by Alfred provides unique opportunities for residents to come together and foster a stronger sense of community. “The Q Living Brand’s partnership with Hello Alfred was a perfect and seamless match,” said Edan Evenhaim. “The Q holds its residents’ living experience as its highest priority, and Alfred is the leader in offering luxury apartment residents convenient and reliable services.” “Alfred prides itself on partnering with organizations and properties whose values and missions reflect our own priorities and approach to nurturing communities,” said Marcela Sapone, CEO of Alfred. “The Q stands out in its class due to its ability to capture the boundless energy of San Fernando Valley’s Warner Center and combine that vibrancy with the style of sophisticated and connected living that Alfred provides. When put together, this results in an unparalleled living experience that will grow The Q’s communities even further and offer an escape from the ordinary.”
