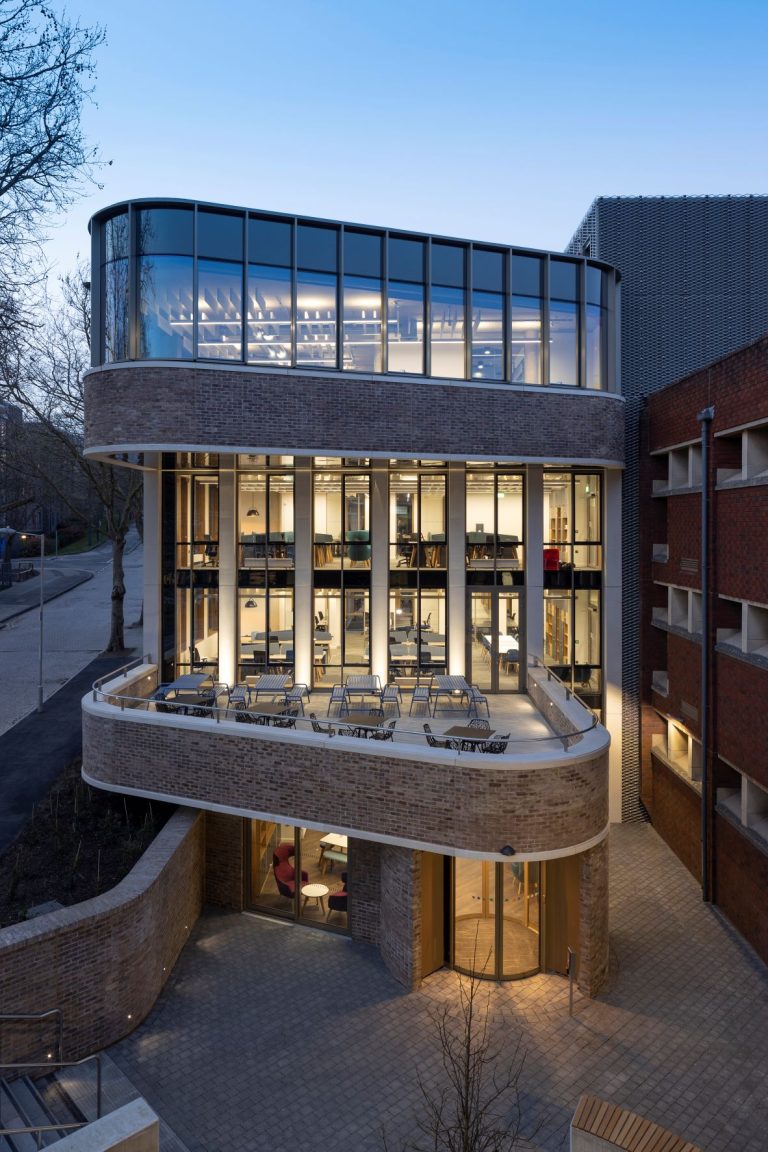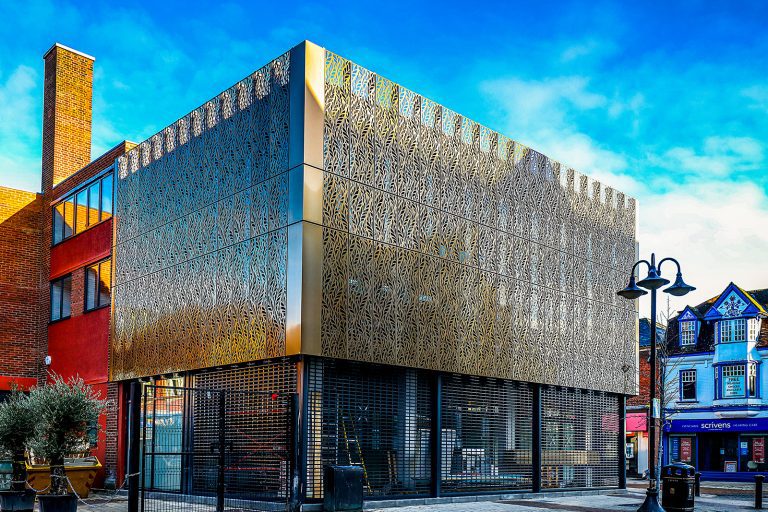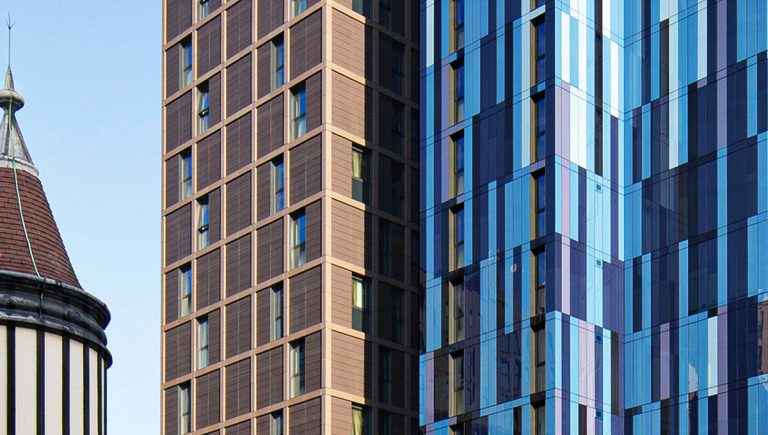The former Ottakar’s bookstore in High Wycombe has been given a new lease of life and brought back to its former glory as a pillar of the town centre, through a state-of-the-art regeneration project featuring bespoke cladding panels from Proteus Facades. The Proteus SC cladding panels are arranged in a striking half-hexagon design that appears to float outward from the main structure. The 6 metrehigh façade, where the panels themselves are embellished by intricately designed, leaf-shaped perforations, has the ability to stop people in their tracks while they gaze at the intriguing, shimmering aesthetic. Prior to the refurbishment, the original building, which once stood proud on the corner of Queens Square fell into disrepair after being left unattended by its previous owner for quite some time. In 2019 however, as part of an ongoing initiative to acquire, regenerate and re-let vacant shops to independent businesses, Wycombe District Council purchased the building and invested in a state-of-the-art refurbishment project. This included a complete redesign of the interior and an external upgrade to improve aesthetics and add more versatility to the town centre. During the initial stages of the redevelopment, main contractors, Abbeymead Building Ltd. found that the glazing to the upper levels would need replacing, along with limited structural support positions where the perforated cladding could connect. This resulted in a complete redesign of this section, with full replacement of the windows and the spanning solution of the Proteus SC, lightweight perforated anodised aluminium panels, manufactured by Proteus Facades. Proteus SC is an engineered panel system that is offered in either solid, perforated or mesh panel formats. By utilising an extensive range of metals, colours, textures and forms it can add another dimension to any façade cladding project. The system can be manufactured between 1mm and 5mm in thickness and an acoustic insulation layer encapsulated within the panel. Installed by J & PW Developments Ltd,the Proteus SC panels at White Hart Street, were fabricated from a 3mm J57Up aluminium alloy with a brush polished, mirror effect finish, anodised to Anolok 543. The bespoke laser-cut leaf pattern on the panels, visible both inside and out, also provides further visual appeal to the façade, offering a delicately designed brise soleil within and a striking external aesthetic for passers-by. Each Proteus SC panel is secured in place using a bespoke aluminium support system, also manufactured by Proteus Facades, with a matching anodised coating. The brackets are fixed back to the original structure with a 200mm x 50mm aluminium extrusion at panel joints, spanning approximately 3700mm between the floor and slabs, and with 1100mm cantilevered upper and lower sections. Further external works carried out during the redevelopment, completed in December 2020, include replacement of the flat roof and installation of a new shopfront set back from the pavement to create a covered seating area. Internally, the building has been completely restructured to offer a ground floor space ideal for use as a restaurant and shops, along with first floor studio-style offices. All of which have great potential to attract some of High Wycombe’s up and coming businesses, which in turn is expected to boost footfall and improve the overall experience for visitors to the town. For further information about Proteus SC or to view more inspirational rainscreen facades from Proteus Facades, visit: www.proteusfacades.com or call: 0151 545 5075.







