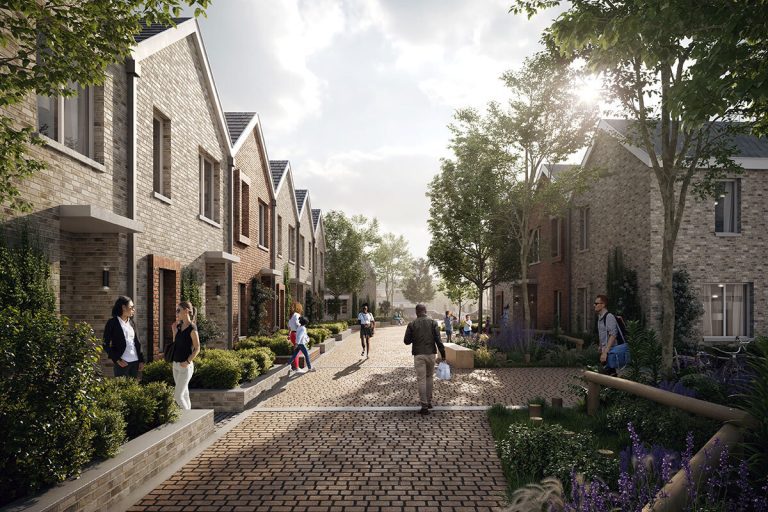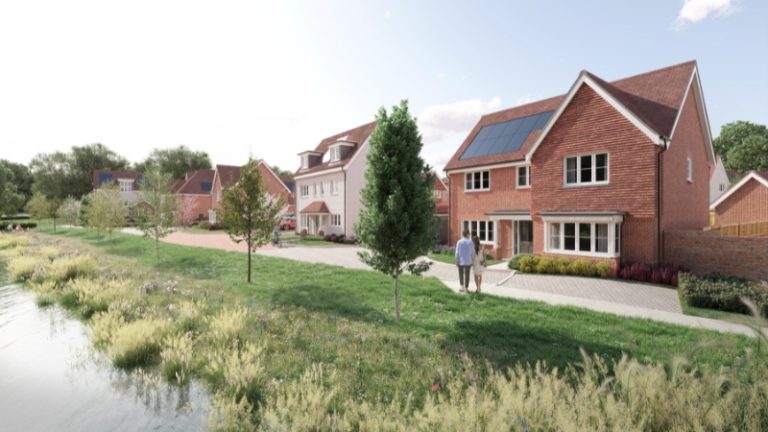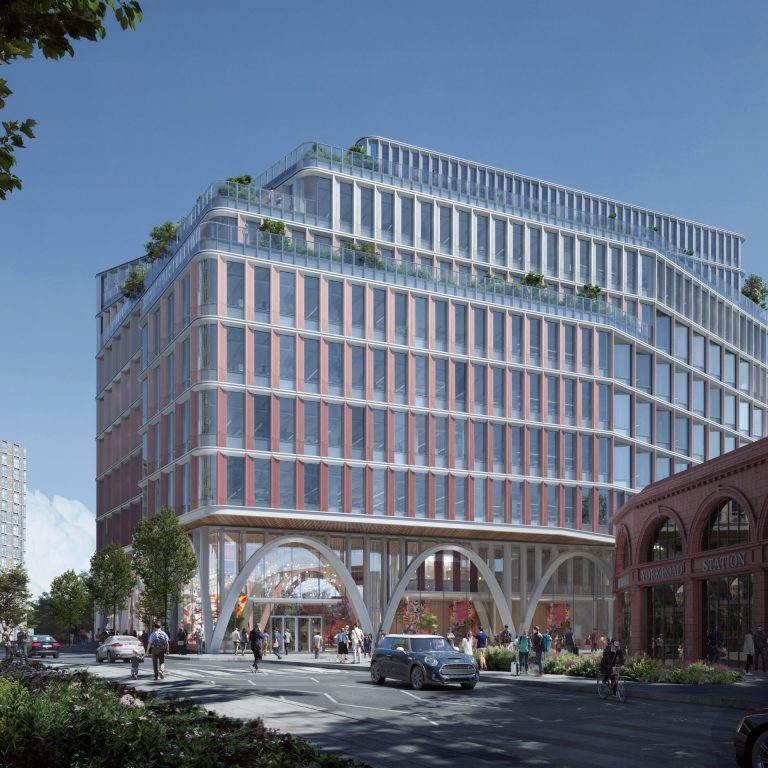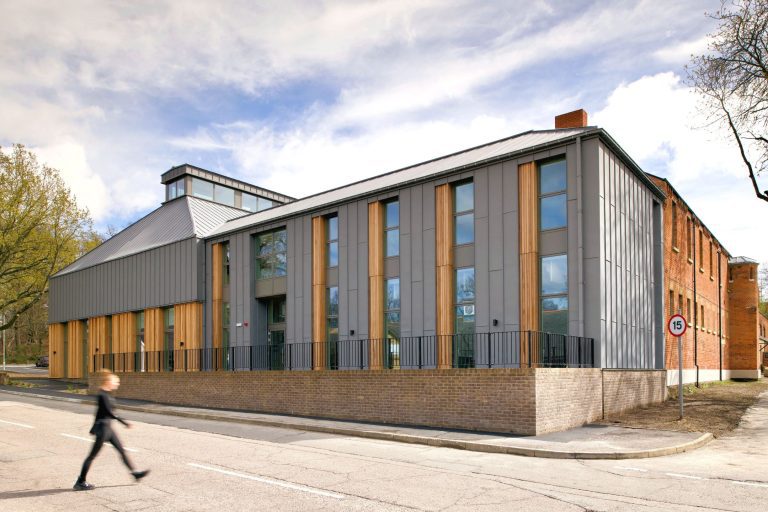Morgan Sindall has been appointed to two new Pagabo frameworks. The two frameworks are valued at £1.6 billion each and will run for four years. It was confirmed earlier this month that Morgan Sindall had been appointed to the new £1.6bn Healthcare Decarbonisation Framework from Pagabo, which has recently been named as an NHS Accredited Framework Host. Great Ormond Street Hospital (GOSH) is serving as the healthcare sector-specialist contracting authority for the framework, which will run for four years. The suppliers appointed can provide a complete business solution for clients, allowing them to go directly to main contractors to undertake retrofit assessments, work up costs, self-deliver or bring in supply chain partners to deliver schemes, while serving as a single point of contact. The second framework – Decarbonisation Solutions Framework – is open to clients from all other sectors and is hosted by Kingston upon Hull City Council. Projects delivered through this framework will be focused on decarbonising existing domestic and non-domestic estates (education, commercial, leisure) by reducing operational carbon emissions and improving energy performance. For both frameworks, Morgan Sindall successfully bid for Lots 2 (£1-5m), 3 (£5-15m) and 4 (£15m+). Typical projects may include, but are not limited to, installation of specialist heating, cooling and ventilation systems, installation of renewable energy sources, fabric upgrades, installation of energy-saving lighting, and replacement of inefficient glazing. Since 2015 Morgan Sindall has collaborated with Pagabo to deliver projects using its Intelligent Solutions approach, which brings together digital and platform design capabilities with modern construction methods and innovative carbon reduction tools to create unique, sustainable, and inspiring places. Rob Hall, Framework Director, Morgan Sindall Construction said: “On the many projects we have been appointed to and delivered through Pagabo’s frameworks in recent years, decarbonisation and the deployment of green technology has always been a focus. It’s therefore fantastic news that we have won places on these two new frameworks specifically designed for decarbonising public estates. “Given the climate emergency and the need to reach challenging net zero targets, we envisage demand for decarbonisation services within the construction industry to soar in years to come. These frameworks provide an excellent means by which we can offer creative solutions to ensure public buildings can continue to serve their communities while being as sustainable as possible.” Building, Design & Construction Magazine | The Choice of Industry Professionals














