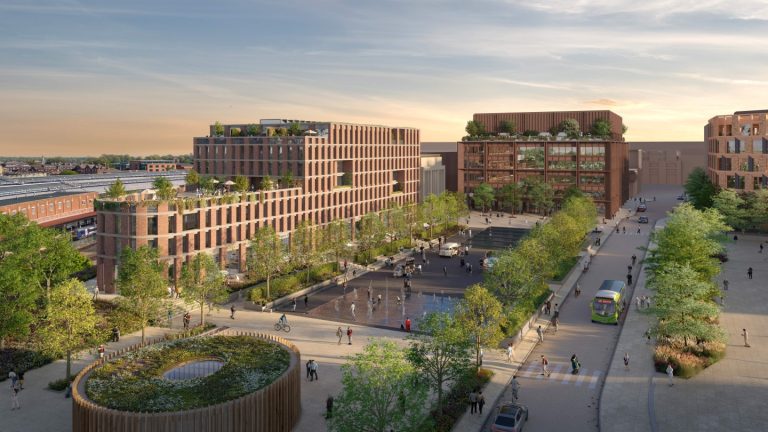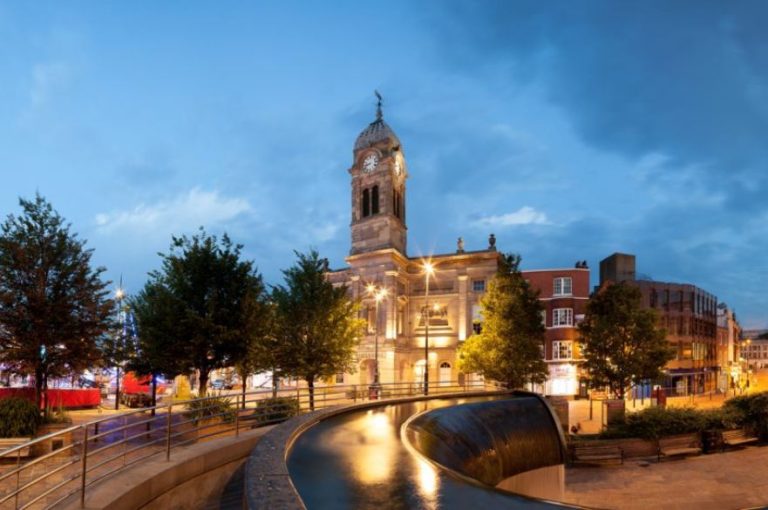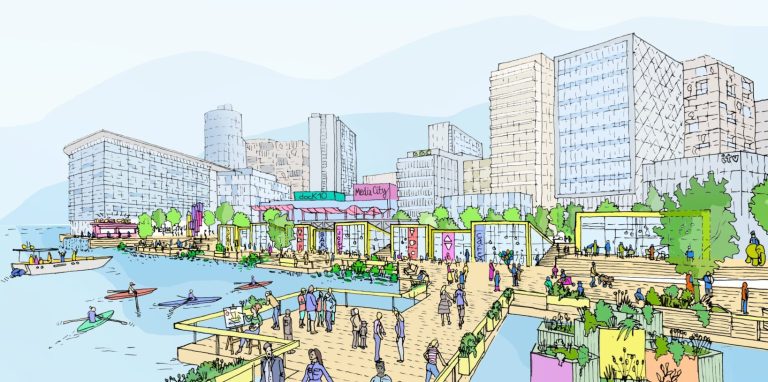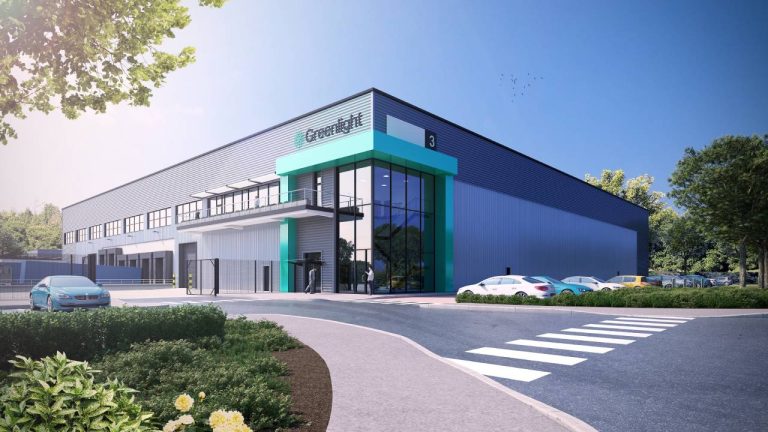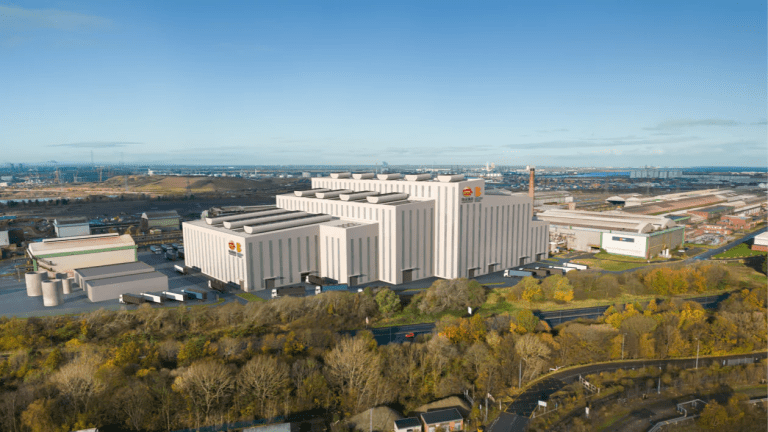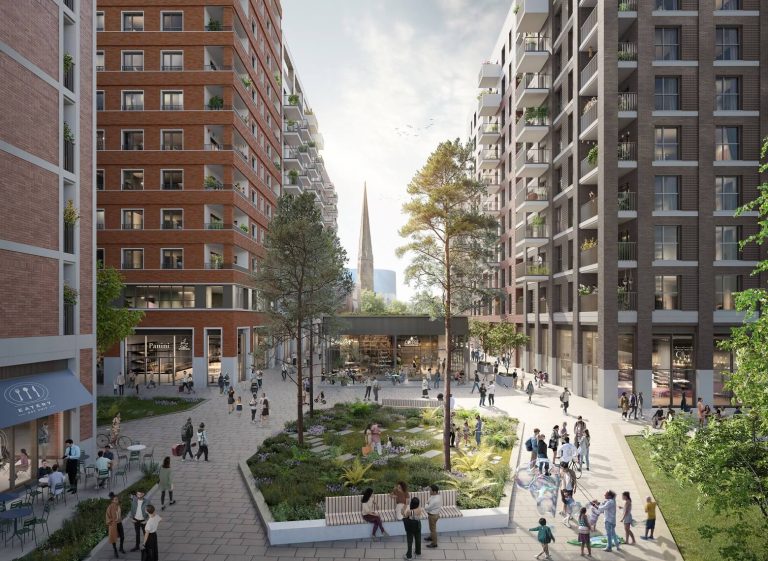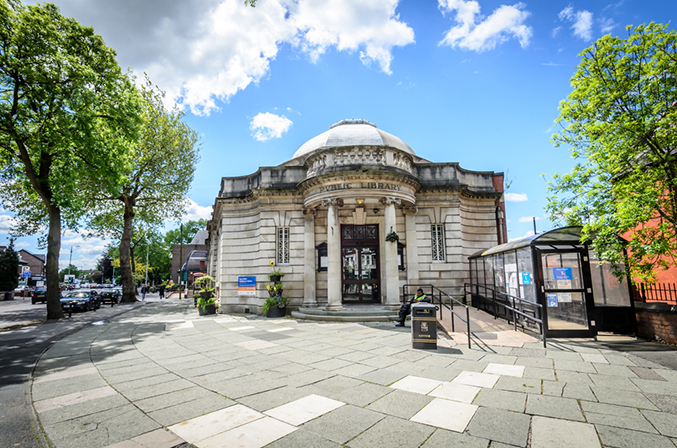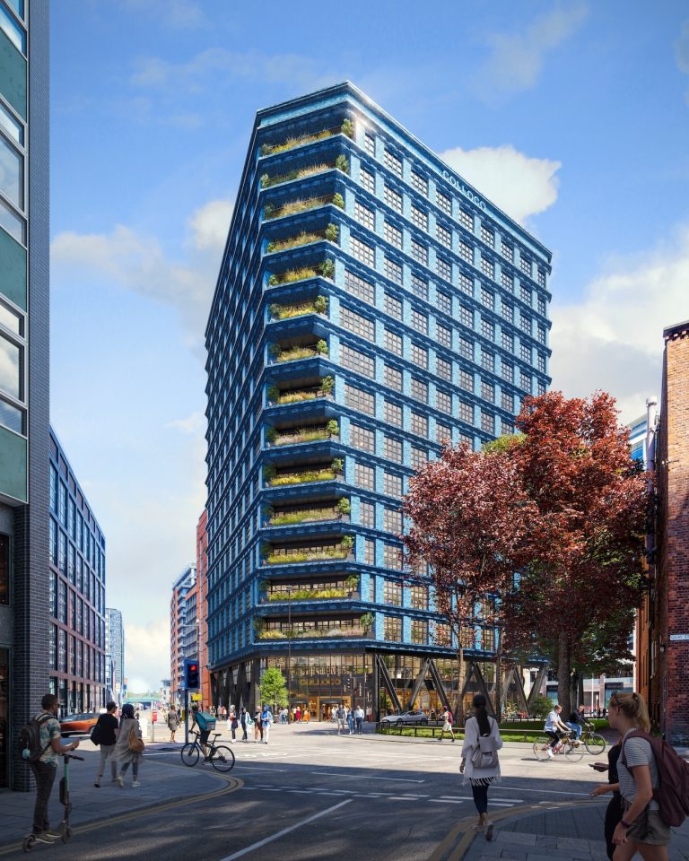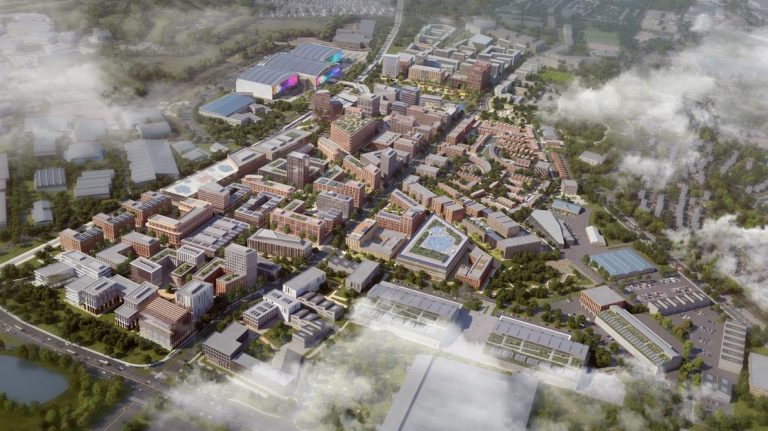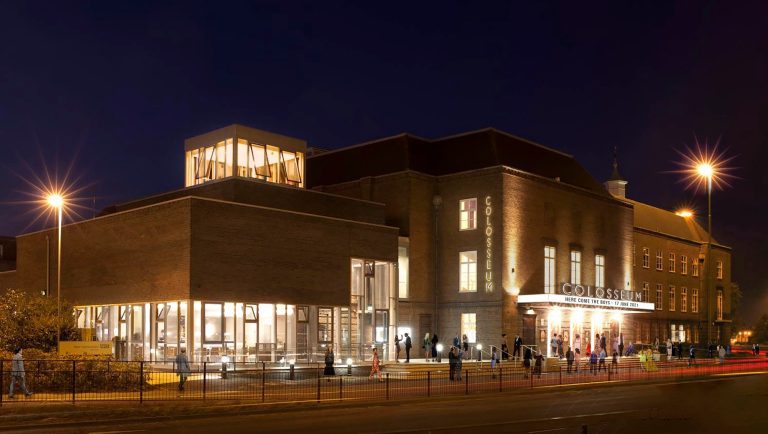South Gloucestershire Council has approved proposals for the revised masterplan for Brabazon, a new neighbourhood for South Gloucestershire and Bristol being built by YTL Developments on the historic former Filton Airfield. As the birthplace of Concorde and supersonic travel, home to over 100 years of aviation history, the former Filton Airfield is known worldwide for a community that changed the world. Under the plans, Brabazon will become a new urban destination that lives up to that legacy. The new place aims to provide every generation with the space, connectivity and opportunity to continue to shape the future of South Gloucestershire and North Bristol. It will provide new homes, and new jobs and renew the fabric of the community, driving local prosperity for the next century. Once YTL Developments, South Gloucestershire Council and National Highways have signed the Section 106 Agreement, Brabazon is forecast to create over £5 billion of added economic value for the local area. The approved plans should see Brabazon grow to over 6,000 new homes of every type and tenure and for every generation, from rental apartments to flats for first-time buyers, open-market houses and properties for retirement living. There will be up to 2,000 beds for student accommodation, while high-quality affordable homes will make up 26.5 per cent of properties, equating to over 1,700 architect-designed houses and apartments. The plans are based on a flexible framework so that development is phased alongside improved transport links. Three review stages are built into the approval to ensure that the number of homes built at Brabazon can only increase in line with the additional transport connections and community facilities needed to support those homes. The plans – developed by a consortium of world-renowned architects and planners – also include up to 3 million sq ft of commercial space: enough to support 30,000 jobs. The local area is already home to Airbus, Rolls-Royce and GKN. The top 25 employers alone have over 45,000 staff working within a few miles of Brabazon, many in high-skilled engineering, aerospace and technology roles. Yet recently this world-leading commercial cluster has lacked the space to grow. With three new schools and plans for a higher education or research campus alongside creative office spaces, laboratories and advanced manufacturing facilities, Brabazon will meet this need. It will act as a centre of learning and a launchpad for every type of business, from leading global firms to local start-ups shaping the latest technologies. Brabazon will also be a hub for culture, creativity and entertainment. You’ll be able to wander around independent stores, discover new cafes and restaurants or relax in over 86 acres of public space, from leafy squares to Brabazon Park: the largest new public park in the southwest for 50 years. At its heart will be the supersonic new YTL Arena Bristol, with a capacity of over 17,000. Finally, Brabazon will be connected to Bristol city centre and beyond over £100m is already being invested in the local transport network. Building, Design & Construction Magazine | The Choice of Industry Professionals
