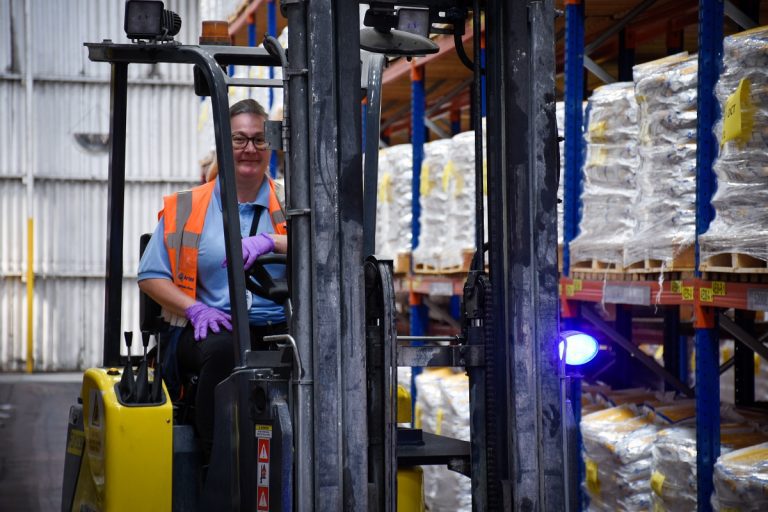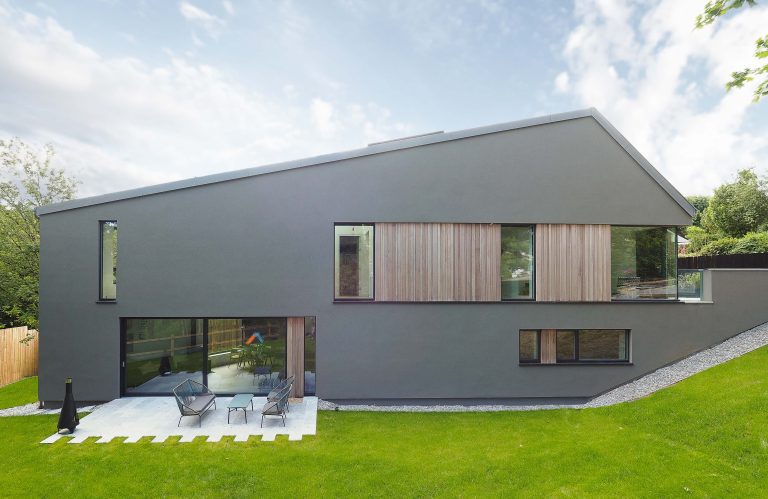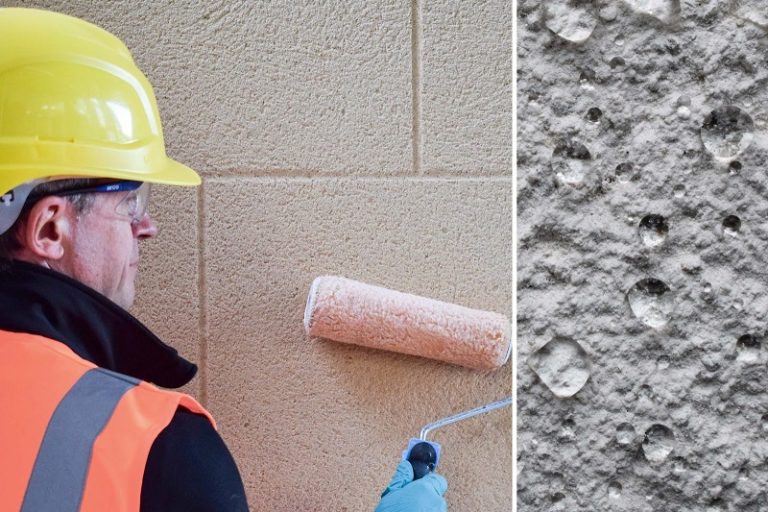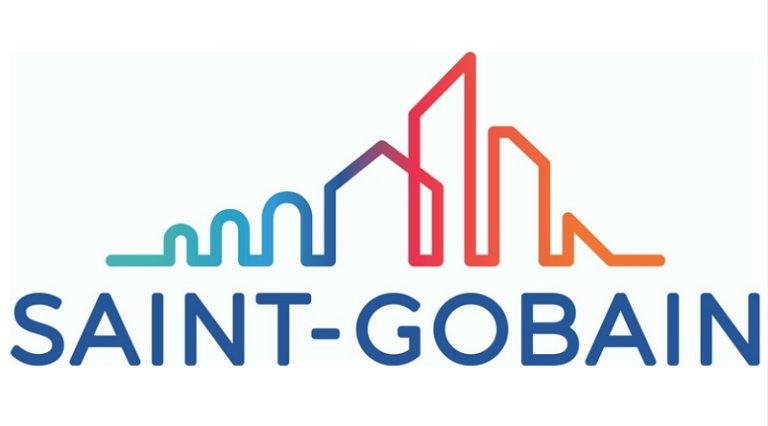An architecturally designed new build home completed recently in County Cork utilises high performance weberend MT multi-coat render system by Saint-Gobain Weber. Designed by award-winning practice Simply Architecture, of Cork City, this contemporary property is a timber frame construction manufactured by ECO Timber Frame, Carrigaline, Cork. Gareth Sullivan, who is principal architect at Simply Architecture, designed the property for his own family and project managed the build. The brief was to design an energy efficient family home that incorporated innovative construction methods to overcome the challenges of a problematic site. Simply Architecture is an RIAI and RIBA accredited practice excelling in well-crafted bespoke projects. Gareth is also a Certified Passive House Designer. Gareth comments: “Our family home (1900sq ft) is set into a very difficult small and steeply sloping site in Douglas. The site is compromised by three existing wayleaves which allows access to service pipes that restrict the area available to a small wedge-shaped space. As a result, there were many failed planning applications by a previous owner. The solution proposed maximising the unconventional shaped footprint with a split-level form.” Essentially the property had to be energy efficient and use systems that made it easier to build on this challenging site. As a result, a timber frame construction was chosen with a cement board and a multi-coat render system. The Passive House certified timber frame system created by ECO Timber Frame, which typically uses 90% less energy than conventional construction designs, includes key features of high thermal insulation and very low U-values with almost no thermal bridging. A very high level of air-tightness, passive gains utilising solar panels, and a MHRV – mechanical heat recovery ventilation system – are incorporated in the design. Walls are insulated within the timber structure with much of the fabrication work carried out off-site helping to reduce time and costs during the early build programme. Overall this contributes to greater project efficiencies, easier access, a cleaner and tidier site, and a substantially reduced on-site build programme. “Much of our work is with the one off and self-build sector,” says Stephen Spillane, joint owner of ECO Timber Frame. “It was clear from the beginning that Gareth was committed to building to Passive House standards which worked out nicely as our system was awarded certification at around the time the order was placed. “We use only eco-friendly building materials resulting in high quality, extremely well insulated, air-tight timber frame homes. Our system is designed for clients who want to build a low-energy property, or to Passive House standards.” A construction system using an EPS insulated foundation with a timber frame structure proved to be the most efficient method. The timber frame is a certified Passive House system with an overall thickness of 362mm to the external walls which have a U-value of 0.12 W/m²K. Stephen continues: “Working with any architect requires close attention to detail, even more so when the architect is also the client. The shape of the house certainly posed some challenges which led to a bit of head scratching in both the design office and the factory, but when the frame went to site it all fitted like a glove.” The weberend MT multi-coat system by Weber, the leading manufacturer of innovative materials, systems and solutions for the construction industry, has BBA certification. This accreditation meets NHBC requirements for new build housing where builders and developers are constantly seeking modern methods of construction for speed and cost efficiency. The weberend MT system is designed to rapidly finish buildings of frame and panel construction. weberend MT is a light-weight render system which incorporates glass-fibre meshcloth reinforcement with a resin-rich adhesive coat that can carry a choice of finishes in a wide range of colours. This modern render system is designed for large areas of stable render carrier boards without the need for expressed joints to create smooth, modern design aesthetics. weberend MT is also suitable for application to uneven masonry or mixed substrates where a high level of crack resistance is required. Application onto a panel background requires an initial 3mm pass of weberend LAC. The glass fibre reinforcing mesh is laid in as this coat takes up and a second 3mm of weberend LAC is applied. Sponge finish achieves a flat surface. When fully dry, weber PR310 primer is applied prior to the selected finish. A variety of textured finishes in a wide selection of colours can be used to produce weatherproof, vapour permeable protection. The weberend MT application was carried out by Michal Sasinowski of M S Plastering, Glanmire, Co. Cork who found it interesting to see this unique design and the fast build program achieved with off-site construction. weberend MT system was hand applied to achieve uniform colour and texture using the colour Welsh Slate for this contemporary and attractive home. Weber products are manufactured in the UK at sites in Bedfordshire, Shropshire and Co Antrim, ensuring efficient availability and lead times, adding to the company’s sustainability policy, reduced CO₂ emissions and transportation costs. For more information about this project, or for technical support including award winning training courses, please contact Saint-Gobain Weber on 08703 330 070, or visit www.uk.weber. A free download of the Weber App for iPhone and iPad users is also available from iTunes and from Google Play for Android smartphones and tablet users. Follow Saint-Gobain Weber on Twitter @SGWeberUK for the latest company news and updates.








