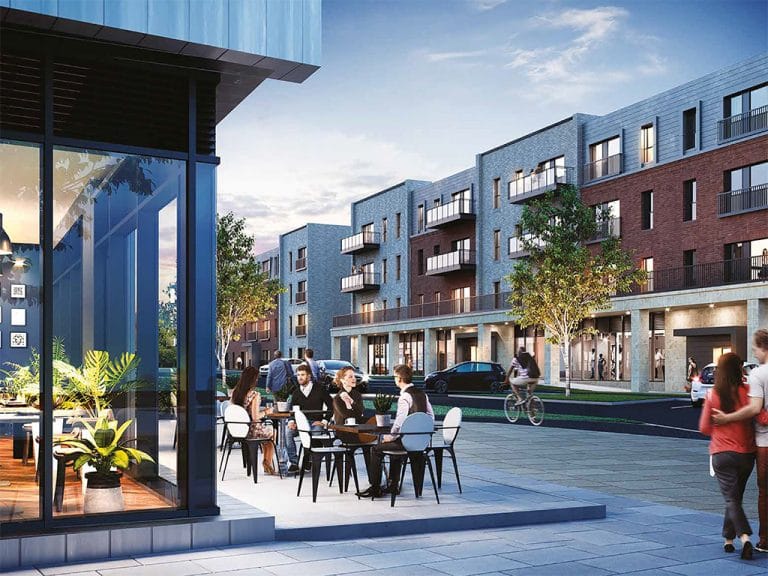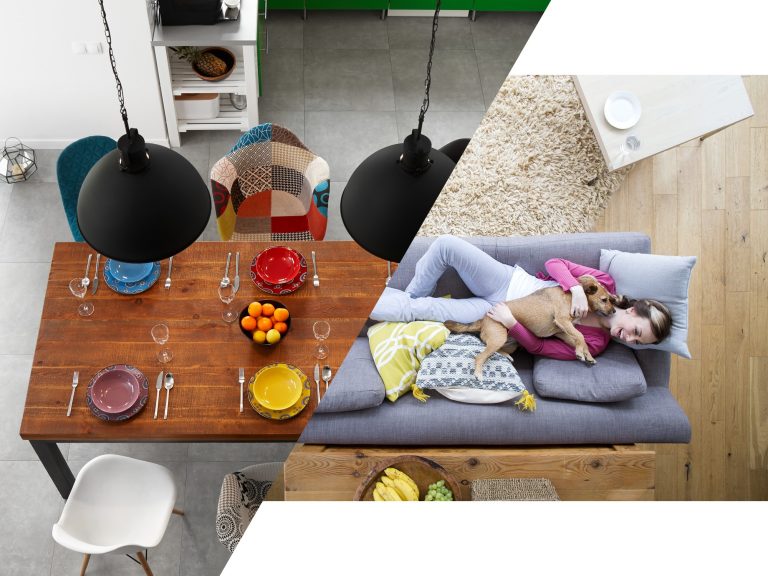A new way to purchase a new home, which gives purchasers very real choices, is now available in Chapelton, Aberdeenshire. Purchasers are able to buy a plot, make a large number of choices about living spaces, room layouts, and the fitting and finishing and then leave the building work up to the experts. Called custom build, this is a form of development that lies between self-build and buying a new house from a developer. Custom build gives buyers the ability to select the house that best suits their needs and budget, and takes away issues that can arise in getting the building work done. It is brought to Chapelton by designyourhome.com, a part of the Places for People group of companies. Kim Slowe, managing director of designyourhome.com said, “We expect custom build will revolutionise new house building in the UK. Customers like choice and that is what we are giving them. After a customer buys a plot in Chapelton, and has made their choices, we can build it to their specification and have it ready to move into 6 months later.” Fully serviced plots are available in Chapelton through designyourhome.com from £165,000. NOTES Chapelton is a new settlement lying some 8 miles south of Aberdeen close to the A90. The settlement is being built as a series of villages, each comprising houses, flats, commercial properties and leisure/open spaces. Construction of the first of the villages (called Cairnhill) started in 2014 and so far there is a café, nursery school, beauty salon, allotments and a variety of houses and flats including retirement properties. The construction of Chapelton will take a number of years to complete, and once done, Chapelton will include all of the ingredients that make up a town. Ultimately it will comprise some 8,000 dwellings and be a town larger than Stonehaven. Custom build is relatively new to the UK housing market. At present it is more prevalent in England than Scotland due to legal obligations that exist for the Local Authority to allocate a part of any new development site to include self-build plots. There is no equivalent legal obligation on councils in place in Scotland at present. Custom Build as offered by designyourhome.com is a simplified form of self-build. designyourhome.com has already done much of the early planning work for the plot, agreeing what is and is not possible to build at Chapelton with the Local Authority and master planning architects. As a result, as soon as the customer finalises choices, it is possible to clear them quickly for planning and building warrant and then to start to build. In this way it is possible to ensure that the customer will move into their new property six months after they buy the plot and enter into a build contract with designyourhome.com. The customer is able to choose from a variety of pre-agreed layouts for each floor of their house, a number of options for extensions, and some external modifications such as additional windows. There is wide range of choices for internal fittings and finishings from the type of doors and ironmongery, the design of skirting and coving, the layout of bathrooms and en-suites, the type of kitchen fittings and equipment and many more. designyourhome.com is being offered by ZeroC Holdings Ltd, a part of the Places for People Group of companies. ZeroC Holdings has many years of experience as a housebuilder and is one of a limited number of builders at the Prince of Wales Poundbury development in Dorset. ZeroC Holdings is experienced in delivering mixed use properties on design-led schemes such as at Chapelton. Benefits of the designyourhome.com custom build model arise to both the purchaser and the developer. The customer is able to own a new home, built to their own specification and cost. Unusually for a self-build project, the customer has certainty on cost and time. Interest payments for the developer are reduced and this saving is shared with the purchaser. Purchasers of designyourhome.com properties at Chapelton are able to do some of the work themselves (for example carry out decoration) as long as any work done complies with the Chapelton Design Guide. This would obviously lead to a lower build cost. designyourhome.com is selling eight plots at Chapelton for custom build. The first two fully serviced plots, with the ground floor slab already in place, are released for sale, each at a price of £165,000. The house options available are for either 2 or 3 bedroom properties with a garage. A separate build contract will be entered into with designyourhome.com for any building work at the same time as buying the plot.






