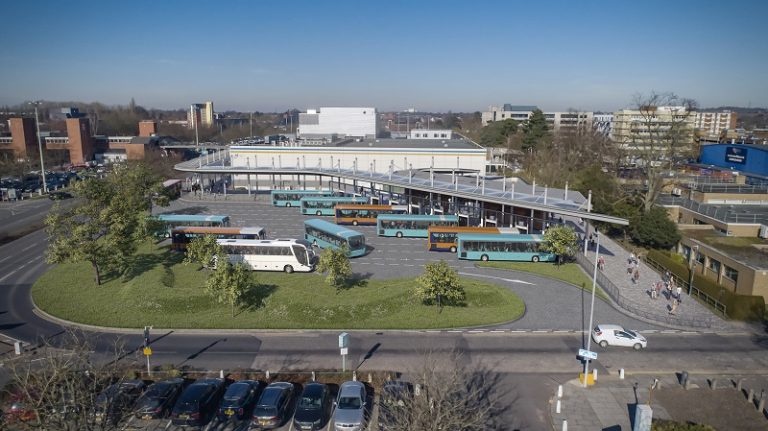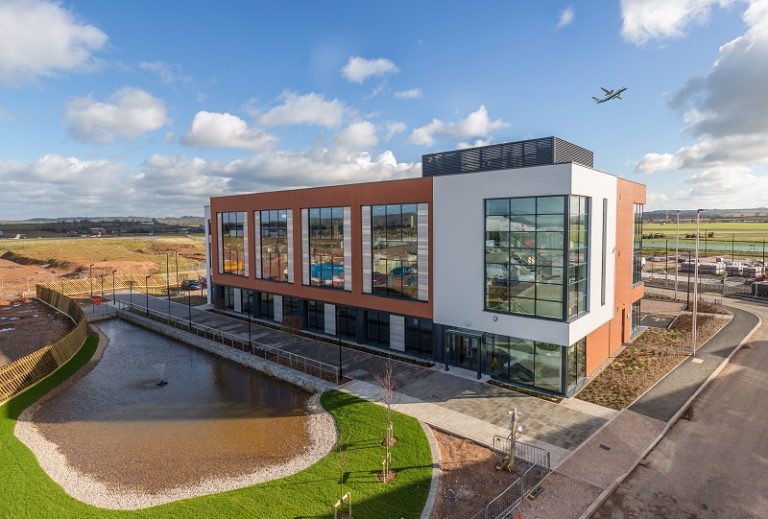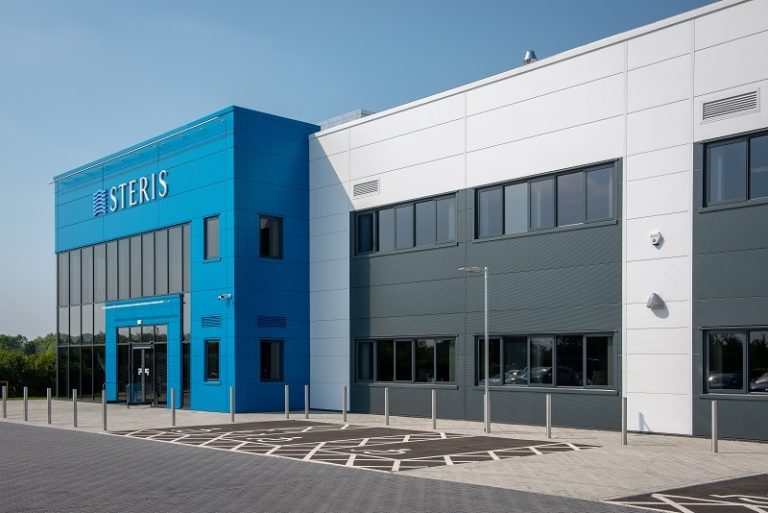Stephen George + Partners LLP (SGP) has completed work on 44 Retirement Living apartments and 58 Retirement Living Plus apartments at Ilkley, West Yorkshire, for McCarthy & Stone North East. Scholars Place is the largest scheme to date for McCarthy & Stone North East, consisting of Priestley Court, a circa 3,940m² GIA Retirement Living scheme and Chesterton Court, a circa 5,850m² GIA Retirement Living Plus scheme. SGP’s plans for the spacious one and two bedroom apartments will redevelop a challenging, vacant brownfield site into a vibrant mixed use scheme that balances employment and residential uses. SGP’s involvement began with the masterplanning of the 3.58 hectare site, owned by McCarthy & Stone and Spooner Industries, into six discrete and complementary uses, namely Retirement Living and Retirement Living Plus apartments, a 77 bedroom care home, office block, two extensions to Spooner Industries Ltd and a children’s nursery (later amended to an office), together with associated parking and landscaping. SGP’s work continued after planning permission was granted in December 2016, taking the McCarthy & Stone Retirement Living and Retirement Living Plus projects from feasibility through to completion. McCarthy & Stone’s Retirement Living developments provide exclusive high-quality owner-occupied apartments for those aged 60 and over, offering residents independence with peace of mind. Their Retirement Living Plus apartments are for the over 70s and offer thoughtfully-designed, low-maintenance, private apartments with beautiful communal areas for socialising. SGP’s careful consideration of material use and fenestration created a contemporary but sympathetic design with beautifully landscaped gardens and external areas, responsive to the local area and fitting for a key site seen by hundreds of people every day via the nearby train line. Says Dean Payton, Associate at SGP: “Although Tesco pulled out of their planned Superstore, local feeling was still sensitive to new proposals for this important site, which is overlooked by local landmark the Cow and Calf rocks high on Ilkley Moor and has Networks Rail’s busy Wharfdale line adjacent. We worked closely with McCarthy & Stone’s in-house planning consultant and the local planning authority, as well as staging public exhibitions to encourage community participation, addressing local concerns by commissioning additional studies and incorporating into the planning submission.” The site required SGP to pay close attention to site levels and its association with the adjoining railway line needed close collaboration between the design and site teams and Network Rail. SGP used Revit from early concept stage massing through to project completion, modelling the whole site to the existing surveyed and proposed levels allowing accurate contextual elevations, eye-level perspectives and solar studies. The latter were beneficial for alleviating residents’ concerns about possible over shadowing of their properties and for assessing the scale of development from the highway. Concludes Graeme Kynman, Development Manage at McCarthy & Stone: “This was a complex site, with multiple sub-site clients and their consultants demanding a coordinated site design and exemplary communications. We are extremely proud to have successfully brought this stunning development to completion.”









