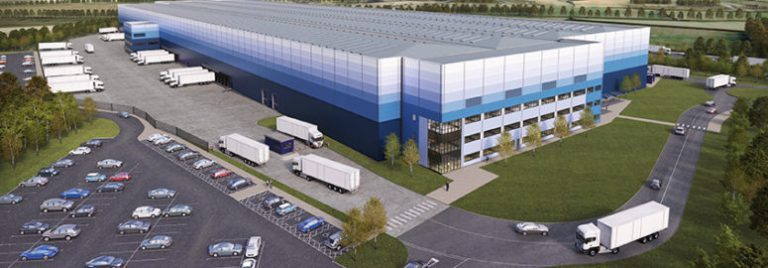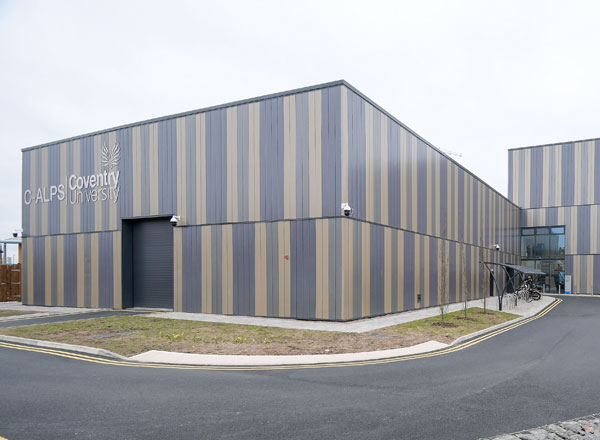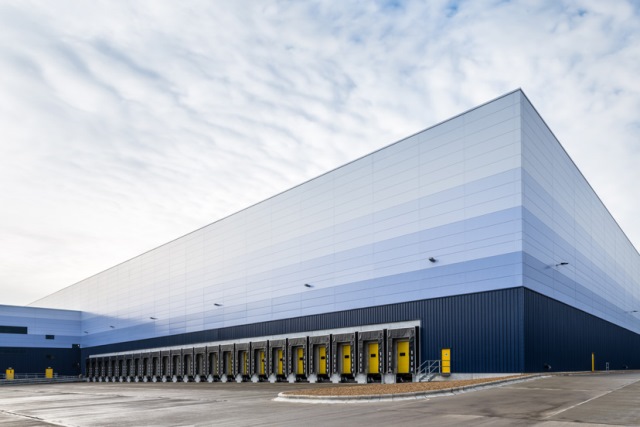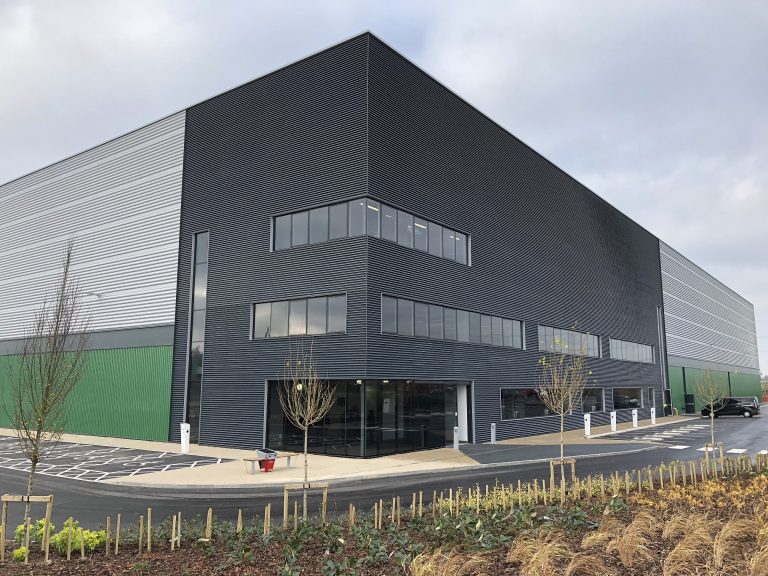The team at KAM Project Consultants was recently selected by logistics and industrial development company Baytree to provide construction services for the build of a warehouse, which is being hailed as ‘the most sustainable warehouse in the UK’. KAM, which has company offices in Leicester and Milton Keynes, provided employer’s agent and cost manager services for the build of the warehouse in Dunstable, Bedfordshire, which has been praised for a number of environmental and technological advances and is now ready to market to potential occupiers. Using mixed reality technology called Microsoft HoloLens, a first for the UK logistics sector, the warehouse will allow customers of the future occupying business the chance to visualise and interact with the building in a variety of different 3D scales to showcase fitouts within the warehouse and offices. Insulated and airtight, the building is fitted with solar panels and contains air source heat pumps that extract heat from the air outside to power equipment inside. Clear panels in the warehouse ceiling reduce the need for artificial lighting and all existing lighting is LED and environmentally friendly. The building is also fitted with an energy monitoring system complete with smart meters which track energy usage and turn lights and heating off when parts of the building are unoccupied, this can be controlled remotely. The sensors monitor air and water quality, internal noise, lighting, humidity, temperature and patterns of occupancy. Services for future employees range from solar-powered electric car charging points to outdoor gym equipment, and the company has installed walls covered with reindeer moss to improve air quality and absorb noise. The fire track for the building has been designed to have dual use as a running track and there are also allotments and orchards for workers to cultivate and enjoy their own fruit and vegetables grown onsite. Construction works completed on the warehouse at the end of 2018, and the site will eventually comprise two warehouses – one of 267,000 sq. ft and one of approximately 360,000 sq. ft once a pre-let has been secured for the second. Developers say that once the pre-let is secured, completion can be expected for the second in approximately six months. David French, director at KAM Project Consultants said: “We’ve really enjoyed being part of this project to put such a sustainable build on the map. From a business point of view, it’s so important to consider the environmental impact of your work and so much planning went into this build to ensure a sustainable working environment for the occupier, which is key for the future of the logistics sector. “The build consists of many sustainable elements and will provide a fantastic and modern space for a logistics business and its employees – we look forward to seeing more of this type of innovation and sustainable effort in our future projects.” For both the first and second warehouses, Baytree hopes to attract high-quality occupiers who will bring a variety of skilled employment opportunities to the area. A pre-let has yet to be signed for the second building, but there has already been interest from a number of parties. The location of the site close to the M1 is ideal for potential tenants including businesses in the retail, pharmaceutical or manufacturing sectors. Alongside KAM, Savills, Chetwood Architects, Hydrock Consultants, Kelly Taylor Associates and David Lock Associates supported Baytree with the build of the warehouse.










