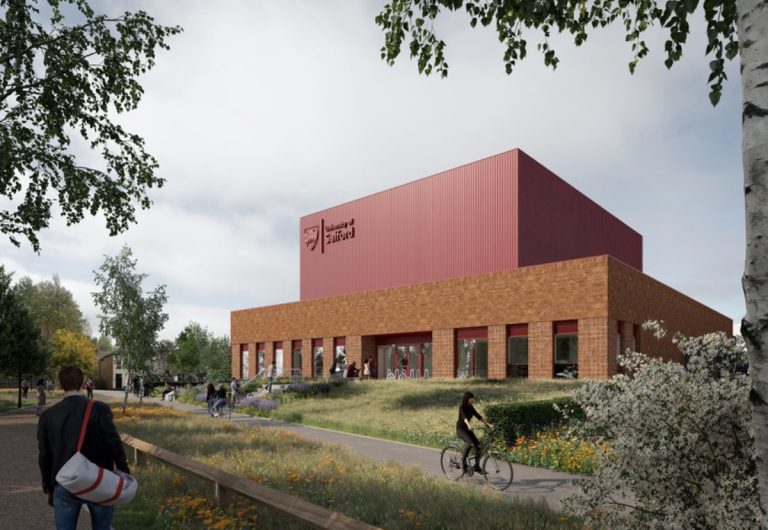A major new regeneration project is set to transform Stoke-on-Trent’s city centre, as Stoke-on-Trent City Council grants preferred bidder status to Genr8 Kajima Regeneration Limited (GKRL) for the multi-million-pound Etruscan Square development. The project will breathe new life into one of the largest cleared city centre sites in the Midlands, spanning approximately seven acres. GKRL, a joint venture between Genr8 Developments and Kajima Partnerships, plans to deliver a diverse mix of high-quality residential housing, leisure facilities, and commercial spaces at Etruscan Square, all aimed at attracting new businesses and residents to the heart of the city. The development will also involve collaboration with partners such as PfP Igloo, with whom GKRL is already working on similar projects across the UK. The development, which benefits from £20 million in government funding, is located on a site that was once home to the old bus station and the East-West Precinct, positioned next to the city’s main retail hub and near Hanley Bus Station, Smithfield, and the Potteries Museum & Art Gallery. Once the formal selection process is complete, the development team will begin site surveys and investigations later this year, preparing for construction to start in 2027. The project is part of a broader city centre masterplan designed to rejuvenate Hanley, creating a vibrant place to live, work, shop, and visit. This vision has been shaped by extensive consultation with local residents, businesses, and visitors. The Etruscan Square project could also serve as a springboard for further regeneration efforts across the city. GKRL is in discussions to develop other council-owned sites, including key residential plots at Pyenest Street, Shelton, North Shelton, and Bucknall New Road. GKRL brings a wealth of experience to the project, with a proven track record in delivering successful mixed-use regeneration schemes. Notable projects include the Rochdale Riverside development, which transformed a key city centre area into a new retail, leisure, and residential destination. In addition to their development expertise, GKRL’s partners have established strong relationships with Stoke-on-Trent City Council, local residents, and businesses. Genr8 is currently overseeing the Smithfield development in the city centre, while Kajima is delivering the £60 million Stoke Extra Care scheme, a series of innovative retirement villages designed for flexible, future-proofed living. The Etruscan Square project marks a significant milestone in Stoke-on-Trent’s ongoing regeneration, with the potential to significantly enhance the city’s economic and social landscape in the coming years. Building, Design & Construction Magazine | The Choice of Industry Professionals














