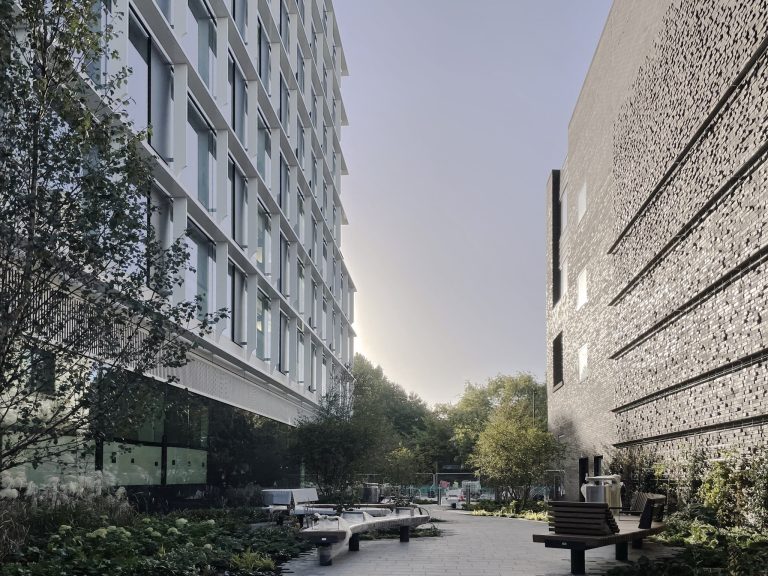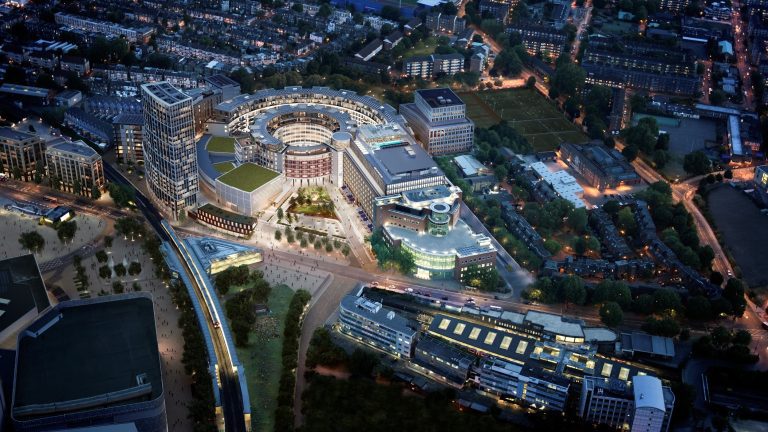The Gateway Central and Gateway West buildings at the White City Place business campus in west London are now completed and currently being marketed to prospective tenants by Stanhope, on behalf of Mitsui Fudosan and AIMCo and some of its clients. Both Gateway buildings have a Platinum WiredScore, the highest certification for pre-enabled connectivity. Gateway Central is an eleven-storey building comprising 280,000 square feet of total floor area, including two outdoor terraces at Levels 4 and 8. L’Oréal UK and Ireland have taken the five upper floors of the building for their new UK Headquarters and are currently fitting out the new space. The design of Gateway Central with its solar-control glass with shading from external fins and shelves – enables the building to use less than half the energy a comparable building requires to cool. The building is targeting BREEAM Outstanding and an energy efficiency EPC ‘A’. The building will provide a unique opportunity post-COVID for L’Oréal to build a workplace for tomorrow, designed around modern working methods that encompass L’Oréal’s ethos of creativity and innovation. The new HQ will also feature a training academy, a flagship training hub which plans to upskill 10,000 hair professionals from across the country each year. Gateway West is a four-storey building comprising 25,000 square feet which offers the rare opportunity to accommodate a stand-alone headquarters while also being flexible for a multi-tenanted occupation. It is a distinctive, angular brick and ceramic building, accessed via a new, landscaped public garden. A collaborative approach to sustainability has resulted in a low level of embodied carbon in the building. It has also achieved 2025-2030 energy performance targets and the site now supports twice the previous levels of biodiversity, prior to its redevelopment. The building is targeting BREEAM Outstanding and an energy efficiency EPC rating of ‘A’. David Camp, Chief Executive, Stanhope, said: “Finishing the Gateway Central and Gateway West buildings is a significant milestone in the regeneration of White City, creating new dynamic spaces for this world class business and innovation district. The redevelopment of White City Place enables us to meet the significant demand for office space from global creative and life sciences companies now and in the future.” Rupert Wingfield, Real Estate Head, Europe, AIMCo, said: “We are proud to have completed the Gateway Central and Gateway West buildings in West London’s creative campus in White City. They represent yet another step towards our vision of transforming the area into a global business and innovation district.” Tomoo Nakamura, Managing Director, Mitsui Fudosan UK, said: “Completion of the Gateway Central and Gateway West buildings provides exceptional opportunities for industry-leading creative and life sciences enterprises to thrive in this rapidly developing part of White City. We look forward to welcoming new businesses, large and small, to these high-quality buildings in White City Place.” Cushman&Wakefield and Knight Frank are acting as agents for Gateway West and Gateway Central. The project team, whose combined and outstanding efforts delivered the buildings on time, includes Sir Robert McAlpine (Construction Manager), Allies and Morrison (Architect for Masterplan and Gateway Central), Gort Scott (Architect for Gateway West), AKT II (Structural and Façade Engineers), Sweco (MEP Engineer) and Deloitte (Cost Consultant). Building, Design & Construction Magazine | The Choice of Industry Professionals






